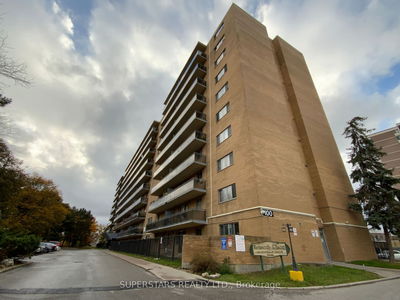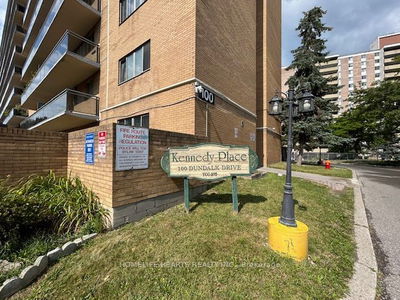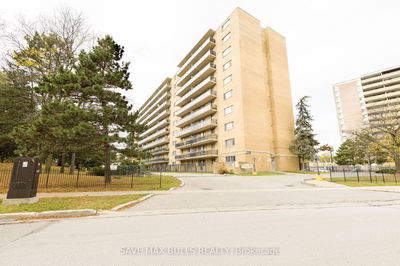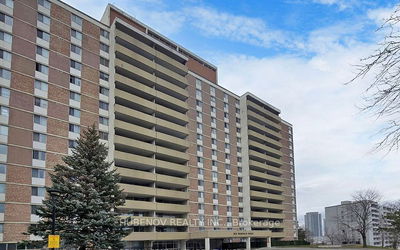Immaculate 2 bedroom plus den @ Tam O'shanter by Tirdel <> Major Renovated Done in 2018 <> Engineered Wood Flooring throughout <> Newer Kitchen Cabinets and Pantry With Granite Counter tops <> Family Size Open concept Dinning Area <> Huge Master bedroom w/ 4 Pcs ensuite Bath & walk in Closet <> Bay Window In Solarium with Unobstructed Golf Course View <> large Ensuite Laundry/Storage Room <> Well Maintained Building W/ Low Maint. Fee Which Includes 24 Hr Gatehouse Security, Pool, Sauna, Gym, Billiards, Meeting/Party Rm ....... <> Walk to Agincourt Mall, Library, Bank, Schools, Supermarkets & Restaurants <> Minutes To 401 Pacific Mall, Ttc, Go-Train Station <> Spotless, Available for immediate Occupancy <>
Property Features
- Date Listed: Thursday, September 28, 2023
- Virtual Tour: View Virtual Tour for 1013-228 Bonis Avenue
- City: Toronto
- Neighborhood: Tam O'Shanter-Sullivan
- Full Address: 1013-228 Bonis Avenue, Toronto, M1T 3W4, Ontario, Canada
- Living Room: Hardwood Floor, Separate Rm, W/O To Sunroom
- Kitchen: Granite Counter, Breakfast Bar, Pantry
- Listing Brokerage: Elite Capital Realty Inc. - Disclaimer: The information contained in this listing has not been verified by Elite Capital Realty Inc. and should be verified by the buyer.






































