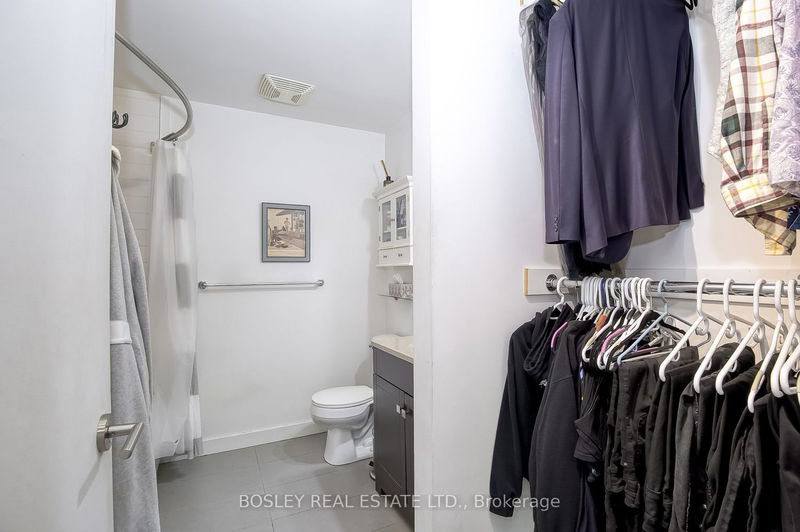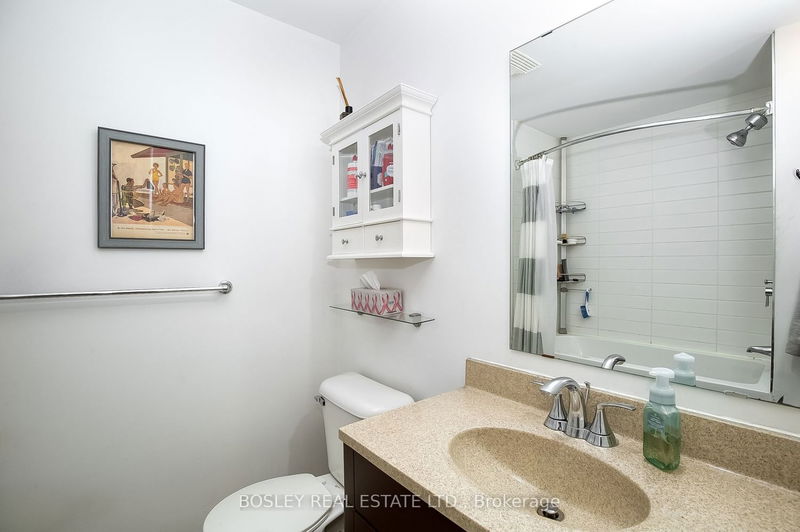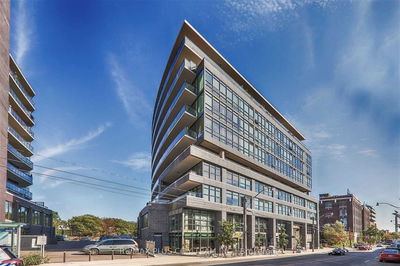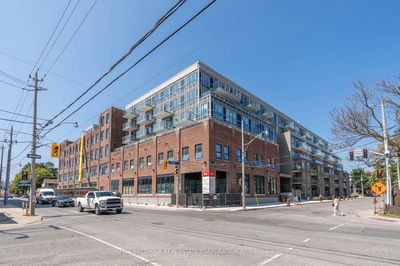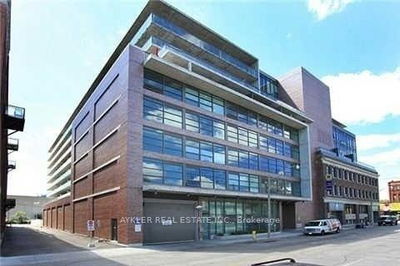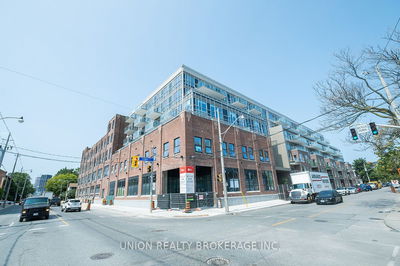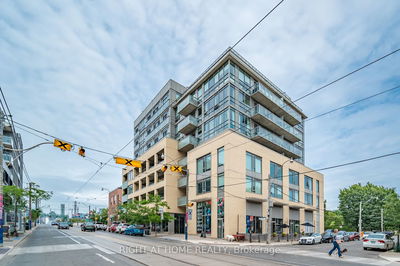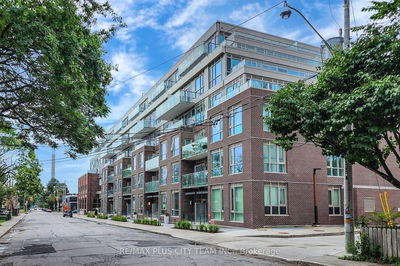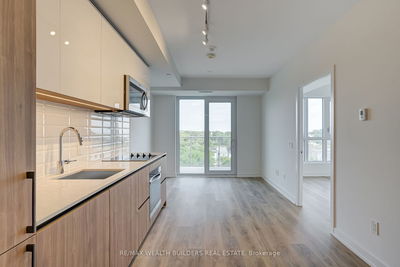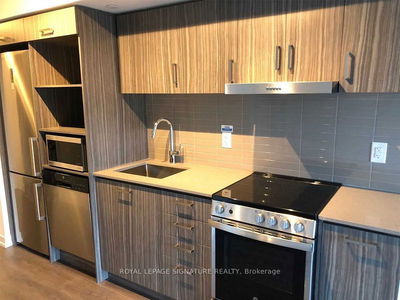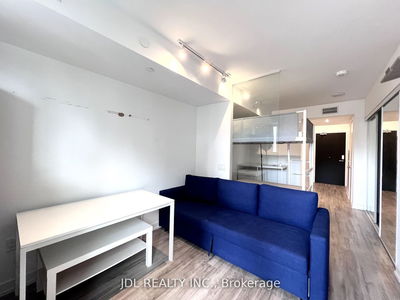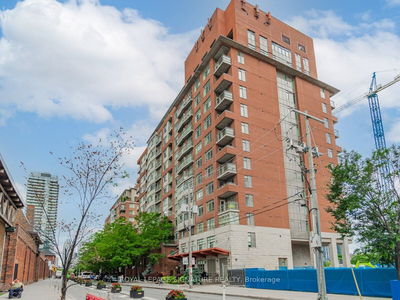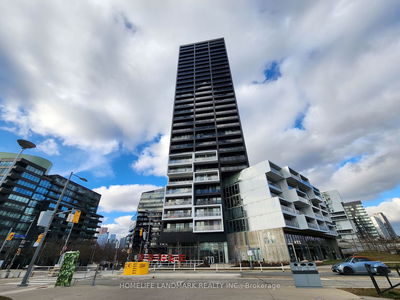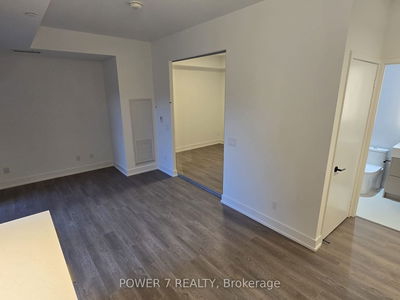Discover Your Dream Loft: 1+1 Bedroom with 2 bathrooms. Stunning features & unbeatable location, it's a true gem in the heart of the city. This loft offers ample space, including a master bedroom with his & her closets and a private 4-piece ensuite bathroom. Spectacular 11 Ft Ceilings creating an open and airy atmosphere that adds a touch of sophistication to your daily life. The large open living area seamlessly combines the kitchen, dining, and living spaces, also has a 2piece bath. Gourmet Kitchen with a custom island, stone countertops, and an under-mounted sink. Use the den as a home office or as a dining room. Massive Private Terrace 19x20ft that faces a tranquil private enclave. Enjoy the best of both worlds with a custom raised deck that offers a perfect blend of covered and open-sky spaces. Parking & Locker. Situated in a vibrant neighbourhood, you're just moments away from a multitude of dining, shopping, and entertainment options. Easy access to public transportation.
Property Features
- Date Listed: Friday, September 29, 2023
- Virtual Tour: View Virtual Tour for 101-625 Queen Street E
- City: Toronto
- Neighborhood: South Riverdale
- Full Address: 101-625 Queen Street E, Toronto, M4M 1G7, Ontario, Canada
- Kitchen: Concrete Floor, Granite Counter, Stainless Steel Appl
- Living Room: Concrete Floor, W/O To Terrace
- Listing Brokerage: Bosley Real Estate Ltd. - Disclaimer: The information contained in this listing has not been verified by Bosley Real Estate Ltd. and should be verified by the buyer.














