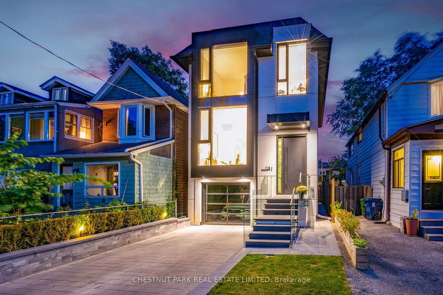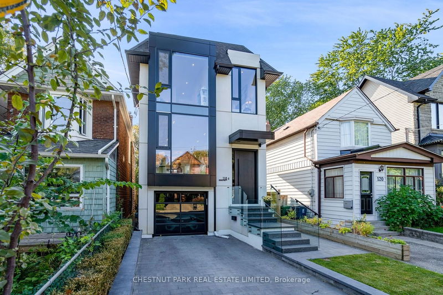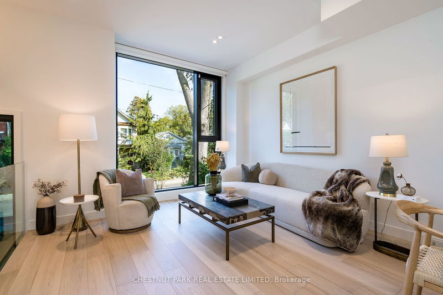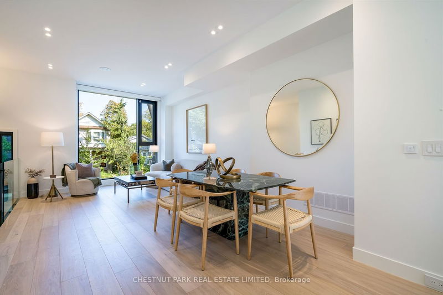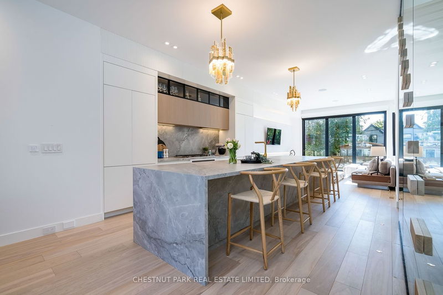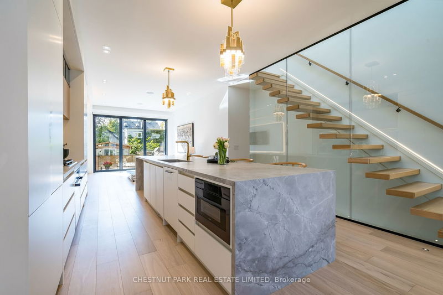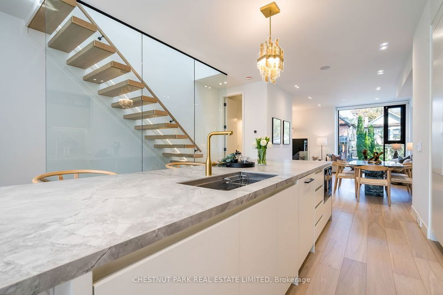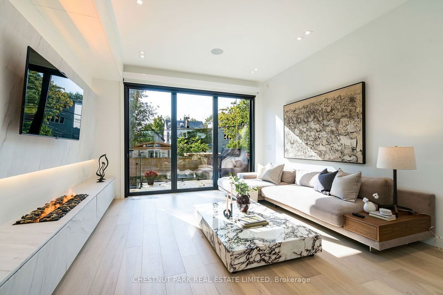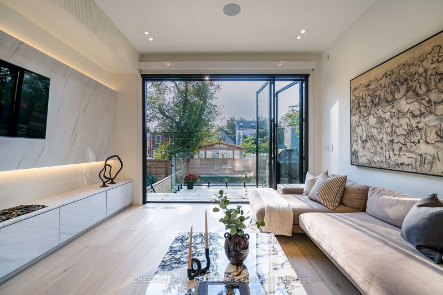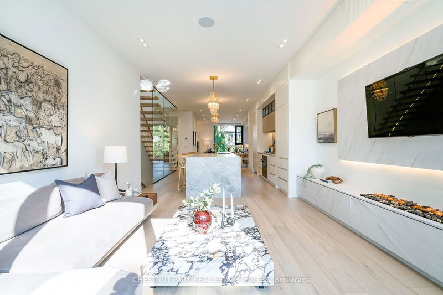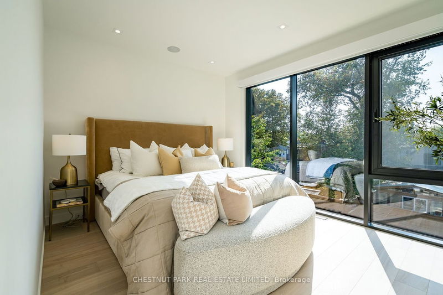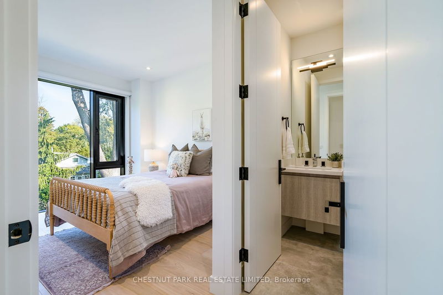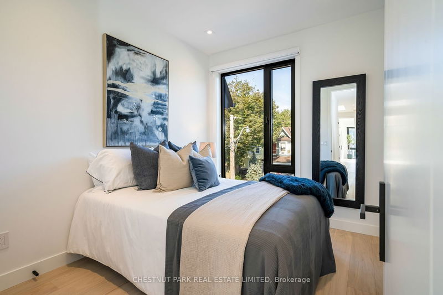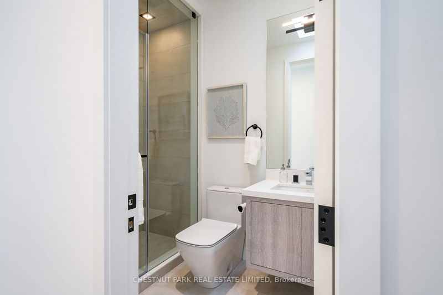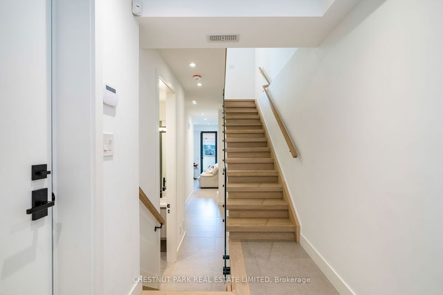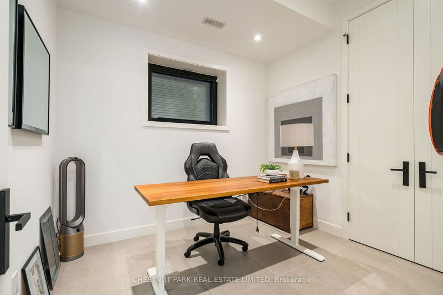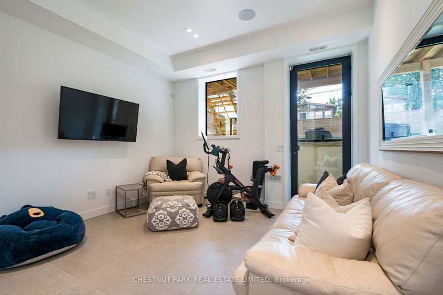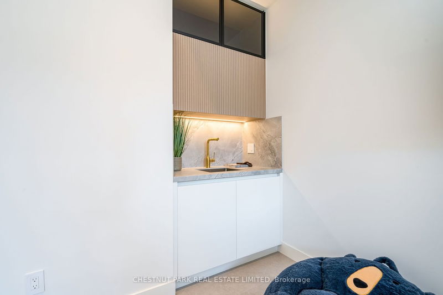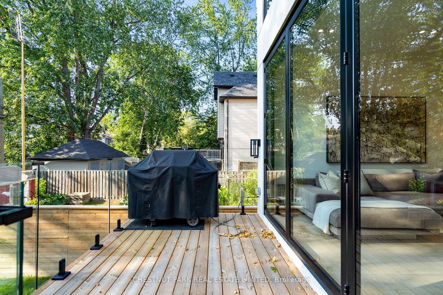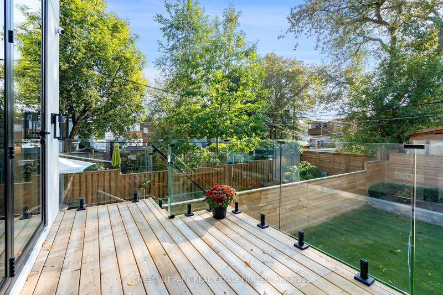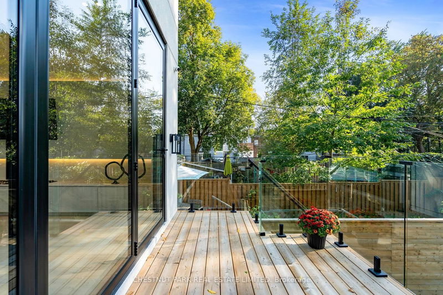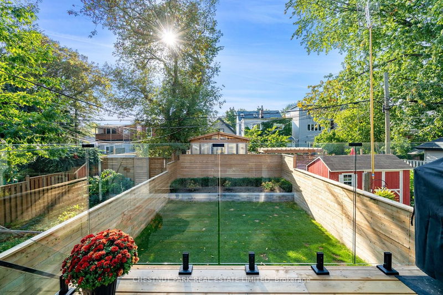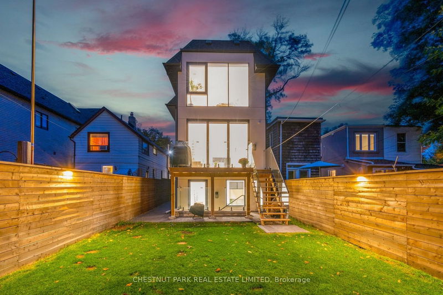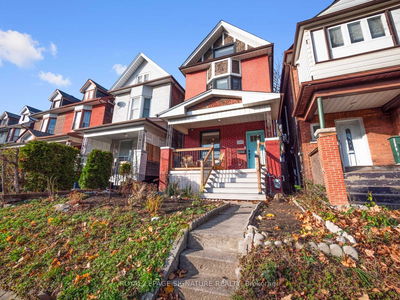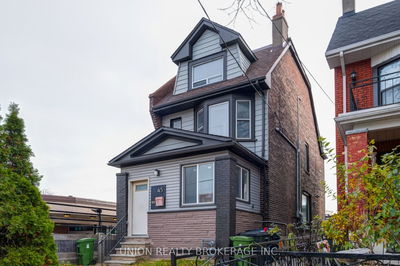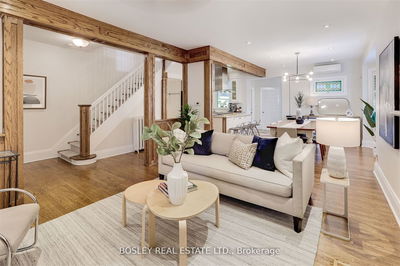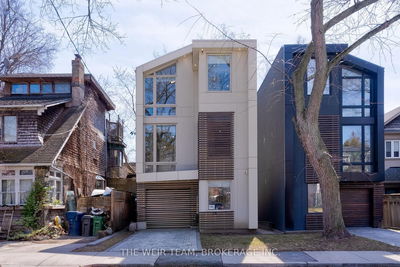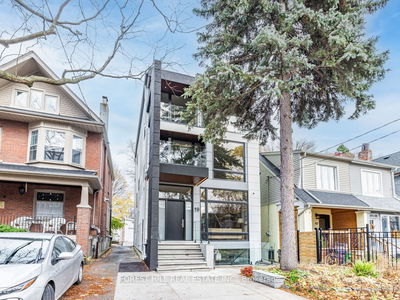Step into the epitome of luxury living with this custom-built masterpiece. This architectural gem boasts soaring high ceilings that create an atmosphere of spaciousness and grandeur, while wide plank Oak floors exude warmth and character. The heart of this home is a culinary dream, featuring an expansive waterfall kitchen island that seamlessly blends functionality with style. Elevate your family room experience with a fireplace and transformative folding glass doors that seamlessly merge indoor and outdoor living. Every corner of this residence is a testament to meticulous attention to detail, with modern finishes that elevate the living experience. Natural light pours in with generous expanses of glass and floor to ceiling windows throughout. Welcome to a lifestyle defined by sophistication, where the art of living reaches new heights.
Property Features
- Date Listed: Friday, September 29, 2023
- Virtual Tour: View Virtual Tour for 118 Ashdale Avenue
- City: Toronto
- Neighborhood: Greenwood-Coxwell
- Major Intersection: Dundas And Coxwell
- Full Address: 118 Ashdale Avenue, Toronto, M4L 2Y9, Ontario, Canada
- Living Room: Window Flr To Ceil, Pot Lights, Hardwood Floor
- Kitchen: Centre Island, Stone Counter, B/I Appliances
- Family Room: Fireplace, Folding Door, Walk-Out
- Listing Brokerage: Chestnut Park Real Estate Limited - Disclaimer: The information contained in this listing has not been verified by Chestnut Park Real Estate Limited and should be verified by the buyer.

