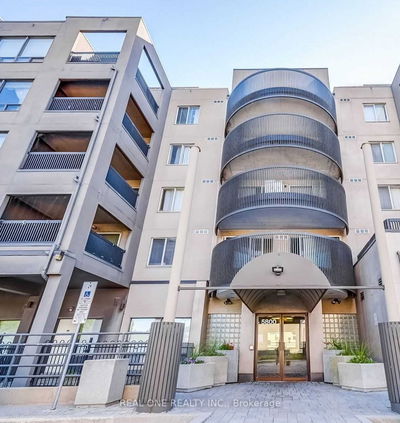Open Concept Layout Sun Filled 1 Bedroom Suite. Spacious Kitchen With Granite Counters, Breakfast Bar & Glass Backsplash. Walkout From Living & Bedroom To Large East Facing Glass Balcony With Unobstructed East Views. Well Maintained Custom Closets In Master & Hall. Ensuite Laundry. Oversized Parking Space In Brightly Lit Underground. Close To 401, Ttc & All Amenities Including Markham Station, Shopping. Scarborough Town Centre, Schools. Minutes To 407, U Of T & Centennial College. Well Managed Building With Lots Of Amenities Including 24 Hr Concierge, Guest Suites, Games Room, Party Room, Gym & Plenty Of Visitor Parking
Property Features
- Date Listed: Friday, September 29, 2023
- City: Toronto
- Neighborhood: Malvern
- Major Intersection: Markham Rd And Sheppard Ave E
- Full Address: 17D-6 Rosebank Drive E, Toronto, M1B 0A1, Ontario, Canada
- Kitchen: Granite Counter, Breakfast Bar, Backsplash
- Living Room: W/O To Balcony, East View, Open Concept
- Listing Brokerage: Royal Lepage New Concept - Disclaimer: The information contained in this listing has not been verified by Royal Lepage New Concept and should be verified by the buyer.































