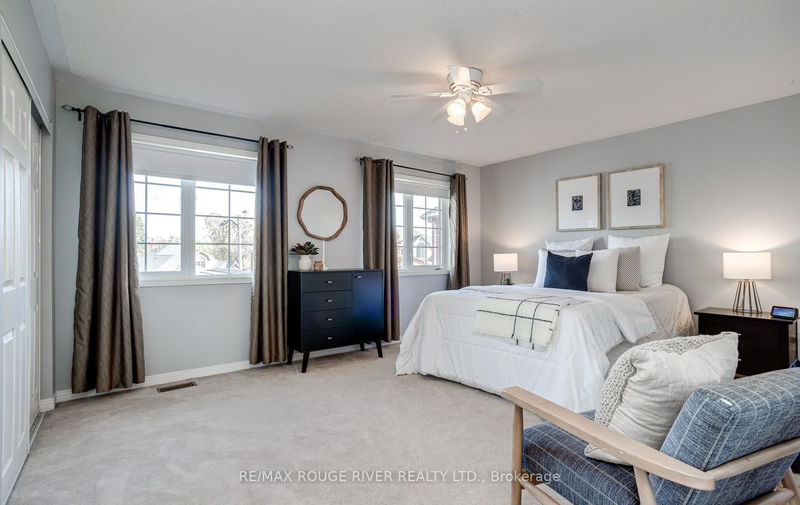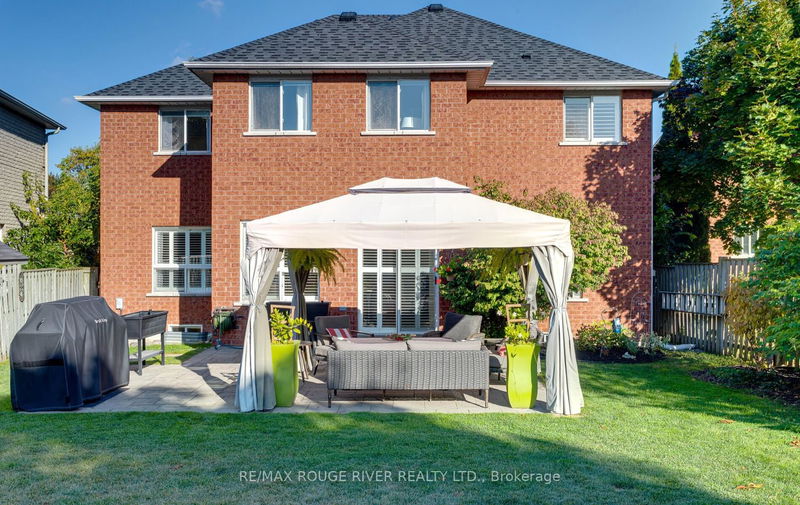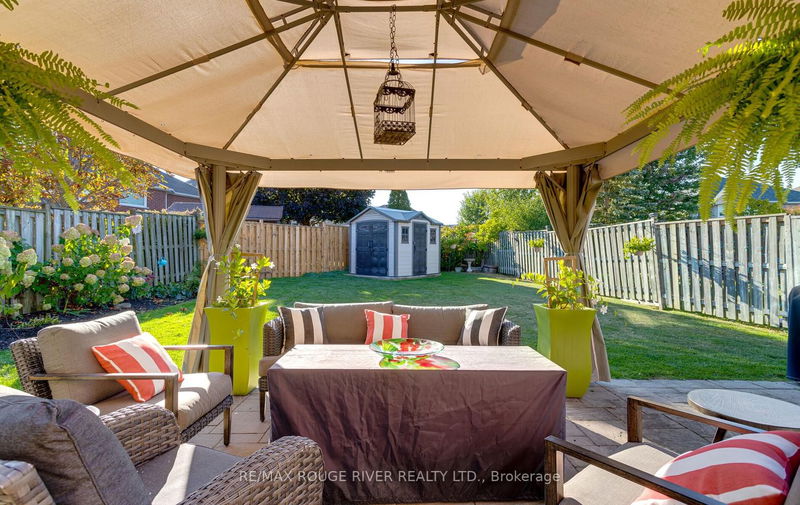Award winning Delta-Rae built 4 bedroom, 4 bath all-brick home on an oversized lot in a highly desirable Bowmanville neighbourhood. almost 3800 sqft of living space, meticulously updated throughout, including a huge, finished basement. As you step inside you are wowed by the grand foyer with a gorgeous soaring ceiling. The design showcases an open concept flow, with large sun-drenched principle rooms. Lovely kitchen includes granite counters, breakfast bar, storage wall unit, S/S appliances & an expansive eat-in area, all overlooking the spacious family room. Separate living & dining rooms offer extra space, perfect for entertaining. Large primary bedroom has walk-in closet & renovated elegant ensuite. All other bedrooms generously sized with 2nd bedroom offering extra space & closets. Expansive finished basement includes rec room, office space, entertainment & workout areas, 2-piece bath & lots of storage. Prof landscaped front & back yards with beautiful perennials & gazebo,
Property Features
- Date Listed: Monday, October 02, 2023
- Virtual Tour: View Virtual Tour for 85 Bonathon Crescent
- City: Clarington
- Neighborhood: Bowmanville
- Major Intersection: Green Rd And Hwy 2
- Full Address: 85 Bonathon Crescent, Clarington, L1C 5B4, Ontario, Canada
- Kitchen: Breakfast Bar, Granite Counter, Custom Backsplash
- Living Room: Hardwood Floor
- Family Room: Hardwood Floor, Fireplace, California Shutters
- Listing Brokerage: Re/Max Rouge River Realty Ltd. - Disclaimer: The information contained in this listing has not been verified by Re/Max Rouge River Realty Ltd. and should be verified by the buyer.















































