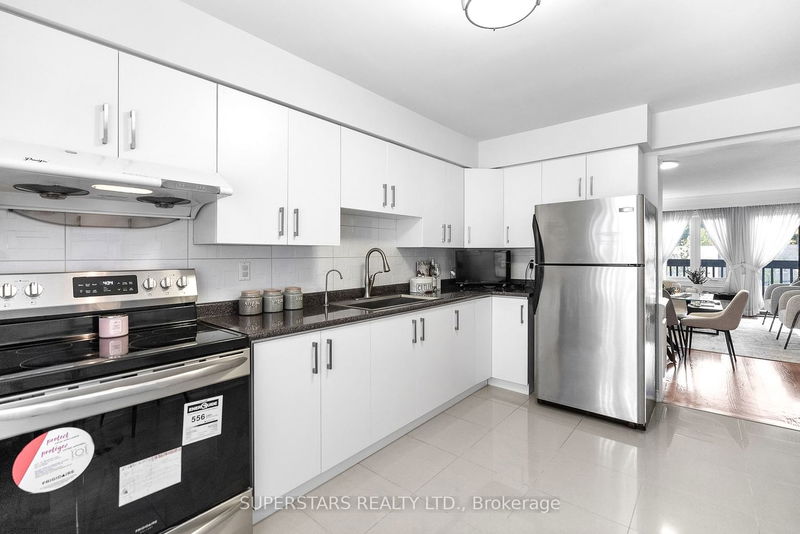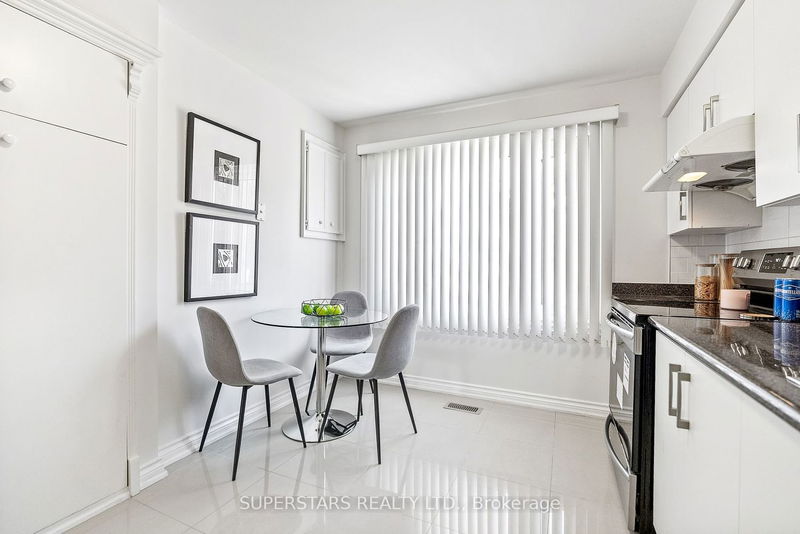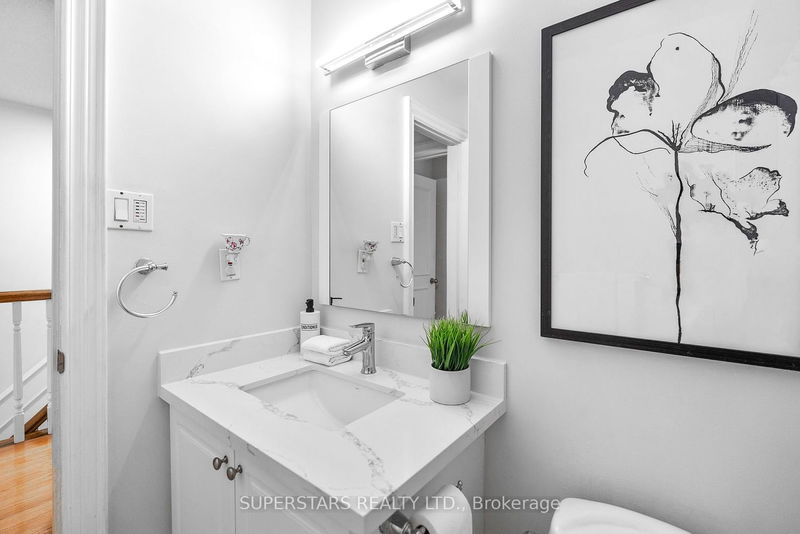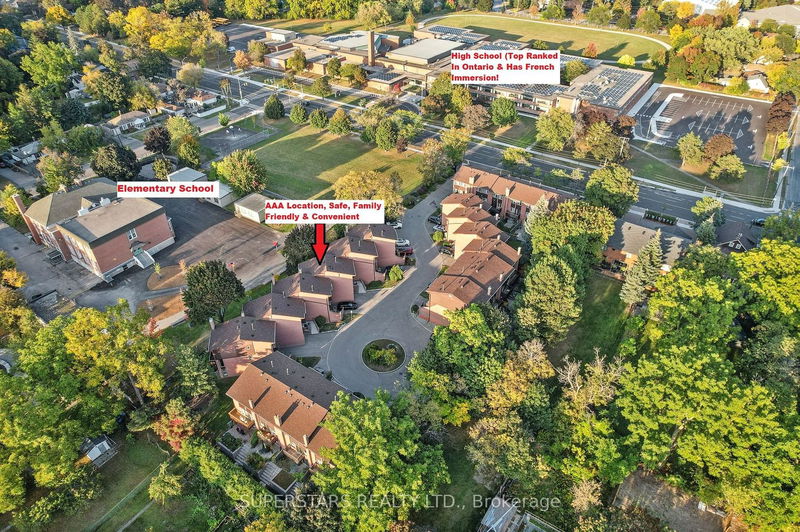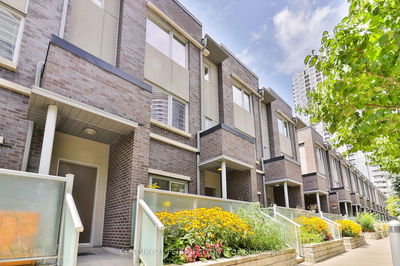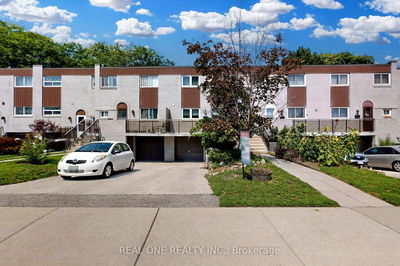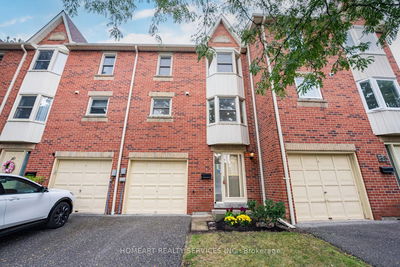Rarely Offered Townhome W/Finished W-A-L-K-O-U-T Basement! Can Be A 4th Bedroom Or Office W/Private Entrance! No Neighbors, No Houses, No Apartments Behind! Townhome Tucked Away (Not Facing the Street), Super Quiet & Family Friendly Cul-De-Sac. Unbeatable Location - Safe, Convenient & In A Top-Rated School Zone! No Need For Car - Walk To Everything! 1 Min Walk to Top Ranked High School In Ontario (W/French Immersion Too) & Elementary School Is Right Behind! Bus Stop, Go Train, Rec Centre, Grocery Stores, Restaurants, Walmart, Banks & More Are All 5-7 Mins Walk! Hwy 401 Less Than 5 Mins! Pride of Ownership! Solid Oak Hardwood Flrs, Porcelain Tiles In Foyer, Kitchen & Bathrooms, LED Lights, Newly Painted! Bright, Sunny Kitchen W/S/S Appls, Breakfast Area, Updated Cabinetry, Countertop & Backsplash for Easy Cleaning. New Laminate Flrs On 2/F. Rarely Offered T-W-O Full Bathrooms On 2nd Floor (Total 3 Bathrooms). Low Maintenance Backyard W/Large Deck. Can Park 2 Small Cars On Long Driveway!
Property Features
- Date Listed: Monday, October 02, 2023
- City: Toronto
- Neighborhood: Agincourt South-Malvern West
- Major Intersection: Midland & Sheppard
- Full Address: 17-2606 Midland Avenue, Toronto, M1S 1R5, Ontario, Canada
- Living Room: Hardwood Floor, Combined W/Dining, W/O To Sundeck
- Kitchen: Porcelain Floor, Breakfast Area, Large Window
- Listing Brokerage: Superstars Realty Ltd. - Disclaimer: The information contained in this listing has not been verified by Superstars Realty Ltd. and should be verified by the buyer.






