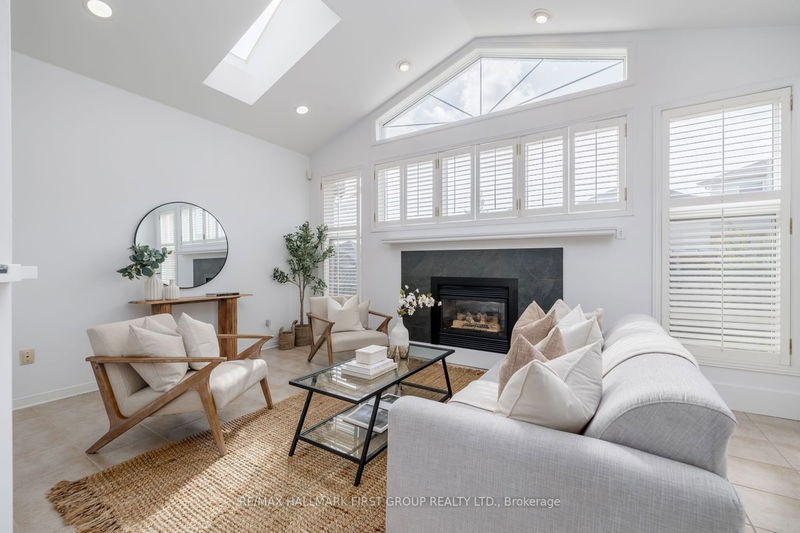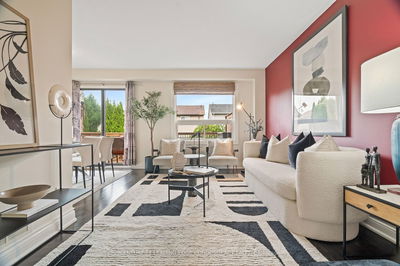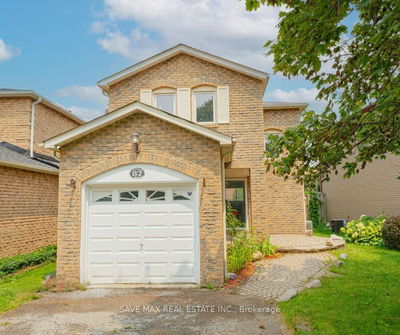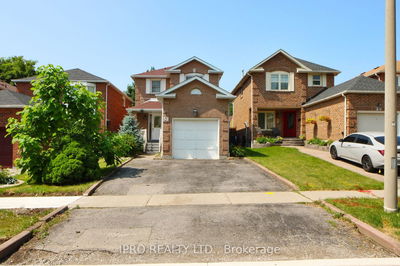**Pre Inspected**Rarely Offered Executive 3 Bedroom Detached Home In Sought After Central Ajax Spanning Over 2000 sq.ft. As You Enter The Home You Are Welcomed By Smooth 9ft Ceilings, Brand New Hardwood Flooring & A Large Combined Family & Dining Room. At The Back Of The Home You Will Enter Into The Chefs Inspired Eat In Kitchen W/ Quartz Counters & Stainless Appliances. The Kitchen Is Open To The Living Room W/ Breathtaking 11' Vaulted Ceilings W/ Skylights & Cozy Gas Fireplace. Hardwood Continues Up The Sun Filled Staircase & Throughout The Second Floor. You'll Pass By The Second Floor Office Before Entering The Primary Bedroom, Complete With Spa-Like 5 Pc Ensuite, Vaulted Ceilings & Large W/I Closet. The Hand Scraped Hardwood Flooring Continues Through The 2nd & 3rd Bedrooms. Down In The Finished Basement You Will Find A Large Rec Room, Perfect For Entertaining & A Home Theatre Area Complete W/ Wet Bar. The Backyard Is Fully Fenced Features A Brand New Wrap Around Deck.
Property Features
- Date Listed: Tuesday, October 03, 2023
- Virtual Tour: View Virtual Tour for 110 Monk Crescent
- City: Ajax
- Neighborhood: Central
- Major Intersection: Harwood Rd / Kerrison Dr
- Full Address: 110 Monk Crescent, Ajax, L1Z 1H2, Ontario, Canada
- Kitchen: Quartz Counter, Stainless Steel Appl, Eat-In Kitchen
- Living Room: Gas Fireplace, Vaulted Ceiling, California Shutters
- Family Room: Hardwood Floor, Combined W/Dining, Large Window
- Listing Brokerage: Re/Max Hallmark First Group Realty Ltd. - Disclaimer: The information contained in this listing has not been verified by Re/Max Hallmark First Group Realty Ltd. and should be verified by the buyer.


































