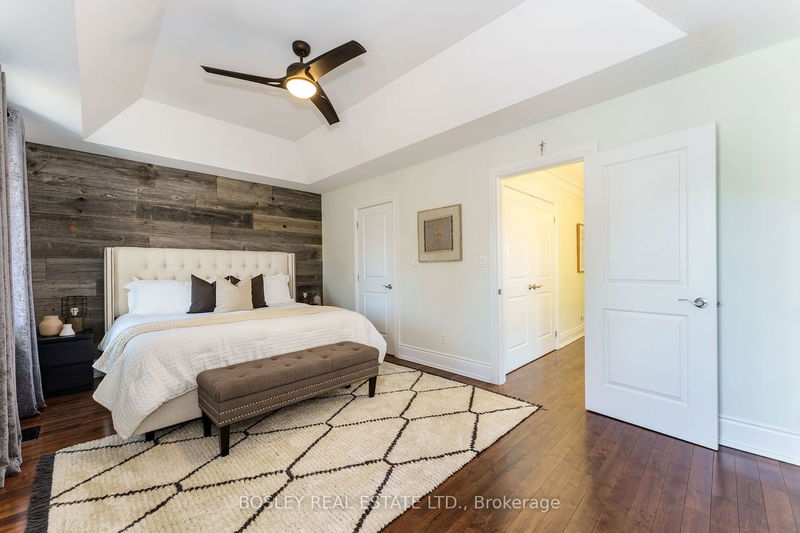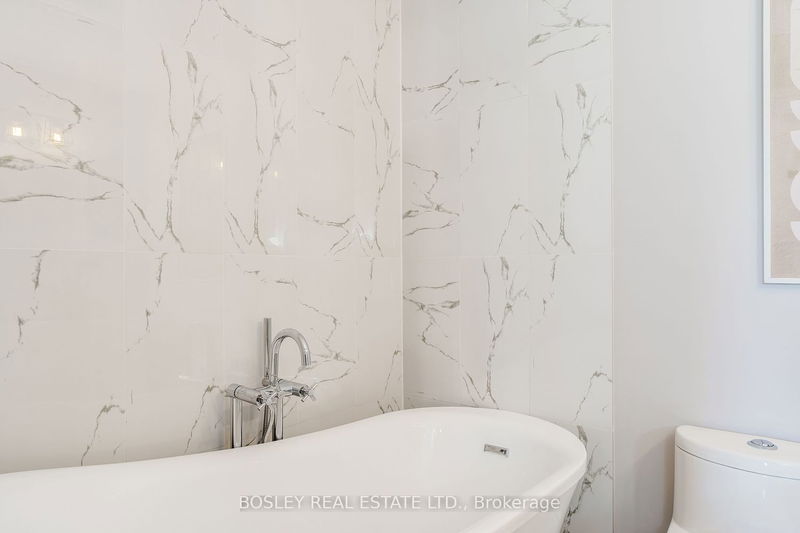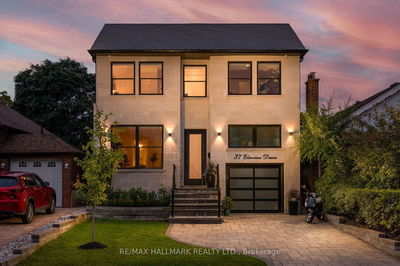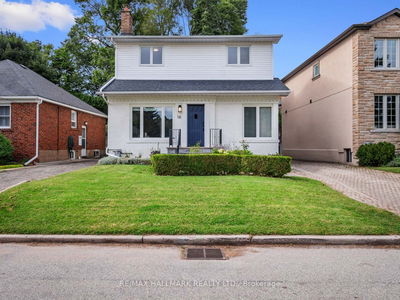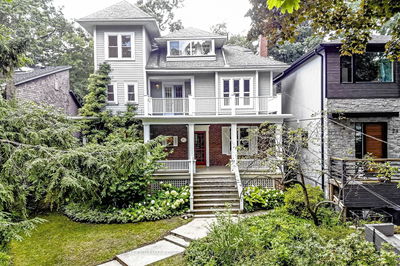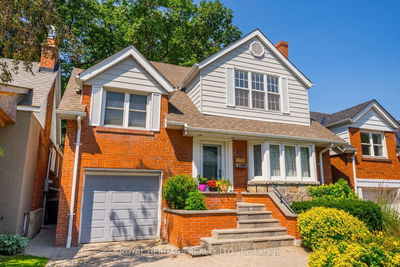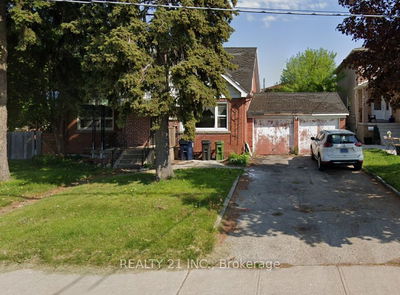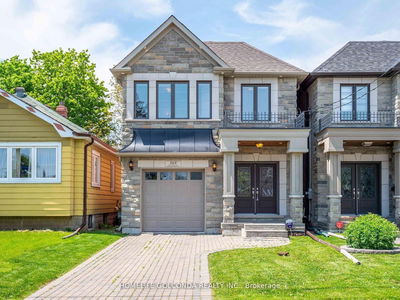Welcome To 64 Birchmount Rd. A Beautiful Family Home In The Heart Of Birchcliff. This Stunning 4 Bedroom Home Successfully Merges A Modern Renovation With An Incredibly Private & Tranquil Backyard Oasis. Bright, Open Concept Main Floor W Chefs' Kitchen. Nestled Steps To The Lake & Directly Across From Birchmount Park. This Beautifully Appointed, Meticulously Maintained Home, Teems With Natural Light And Demonstrates A Commitment To Quality Finishes. One Not To Miss.
Property Features
- Date Listed: Tuesday, October 03, 2023
- Virtual Tour: View Virtual Tour for 64 Birchmount Road
- City: Toronto
- Neighborhood: Birchcliffe-Cliffside
- Major Intersection: Birchmount /Kingston Rd
- Full Address: 64 Birchmount Road, Toronto, M1N 3J6, Ontario, Canada
- Living Room: Hardwood Floor, O/Looks Frontyard, Bay Window
- Kitchen: Family Size Kitchen, Centre Island, Electric Fireplace
- Family Room: Electric Fireplace, Above Grade Window, B/I Shelves
- Listing Brokerage: Bosley Real Estate Ltd. - Disclaimer: The information contained in this listing has not been verified by Bosley Real Estate Ltd. and should be verified by the buyer.
















