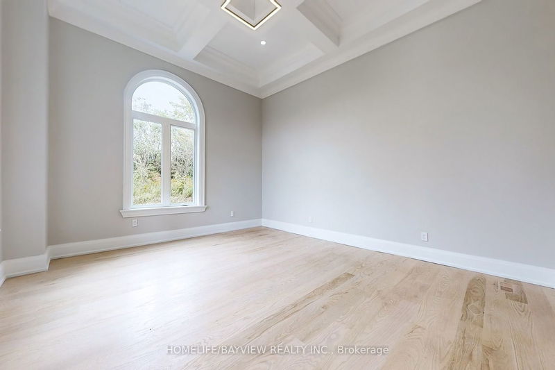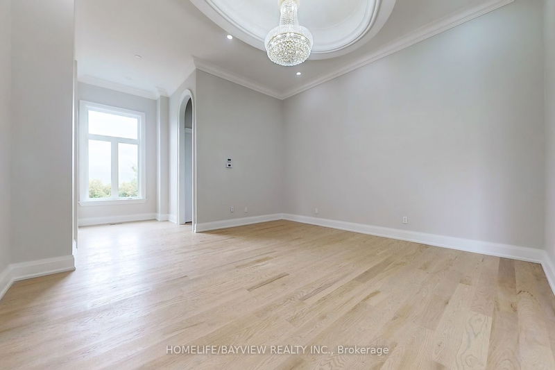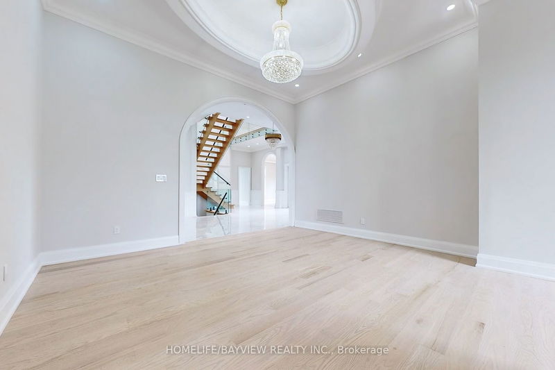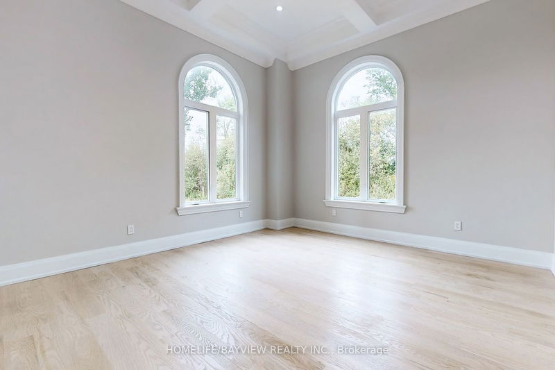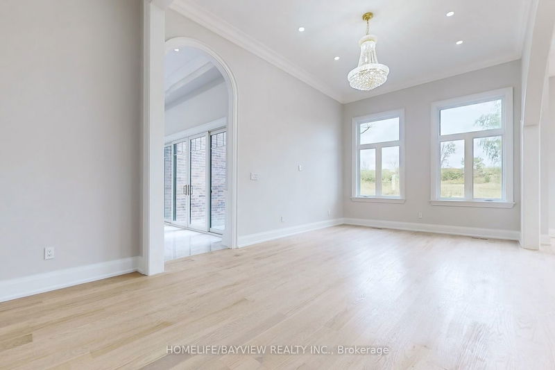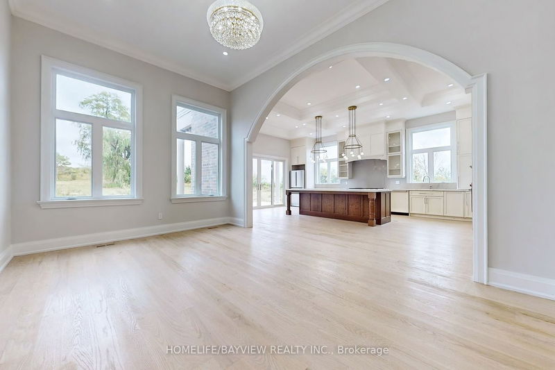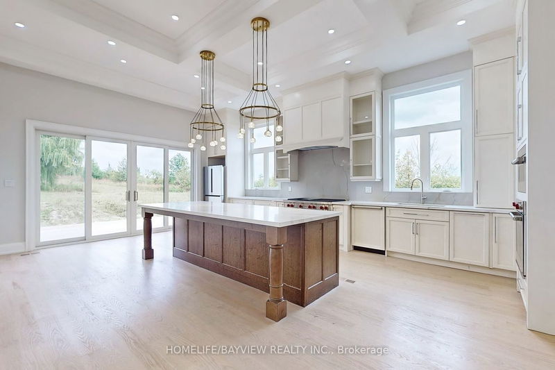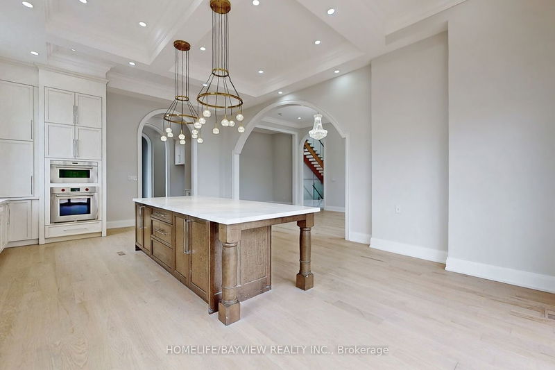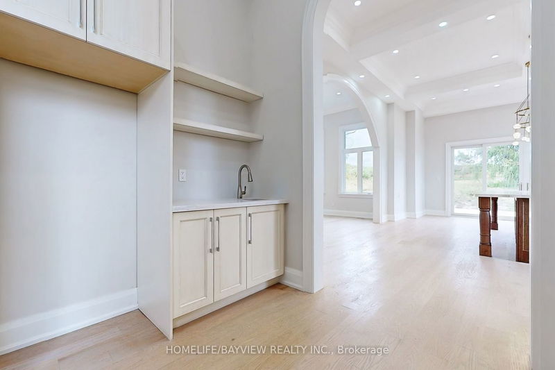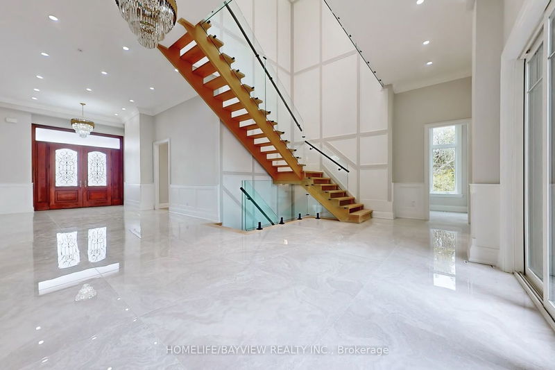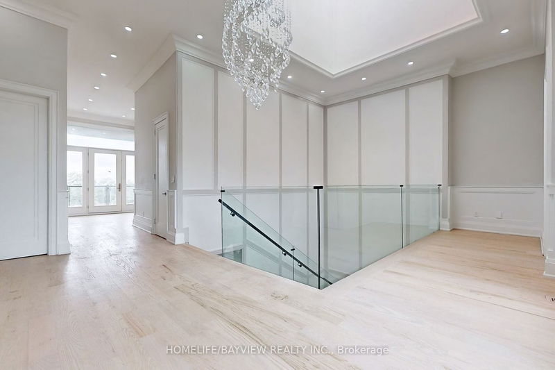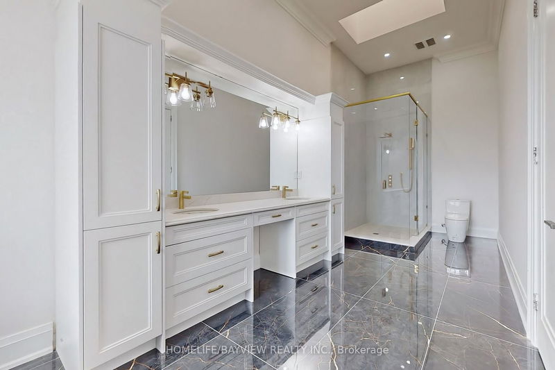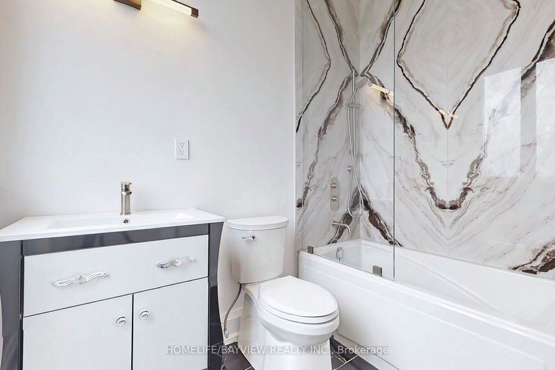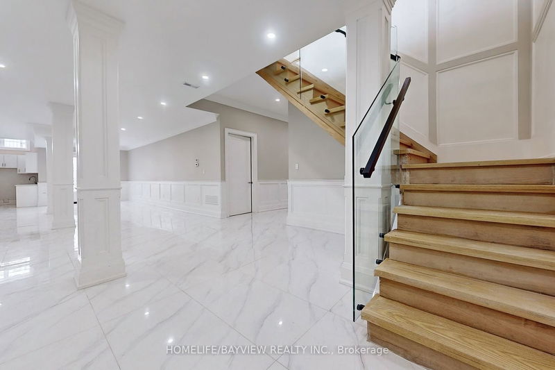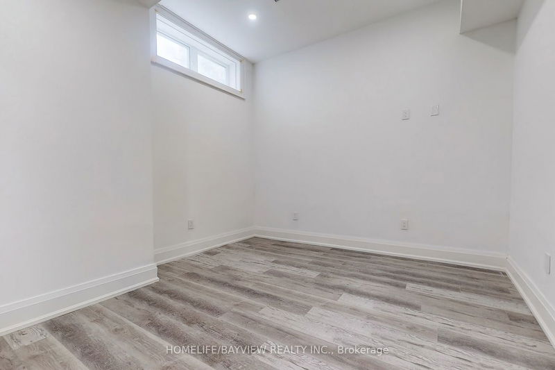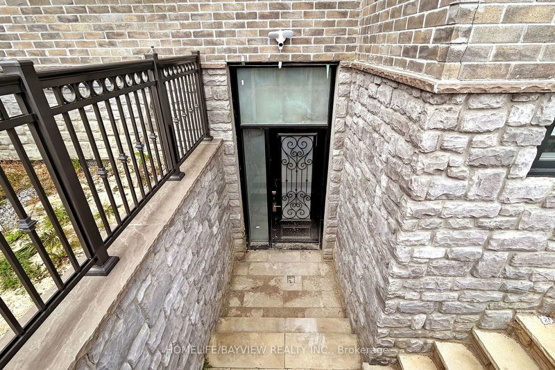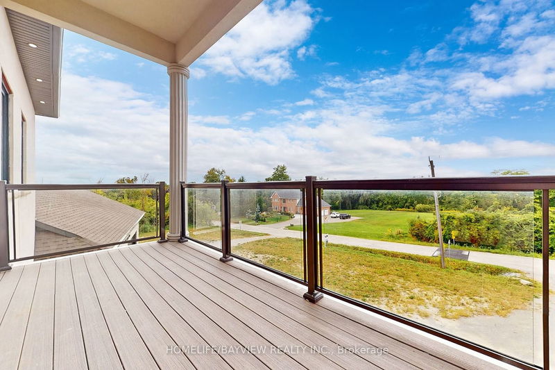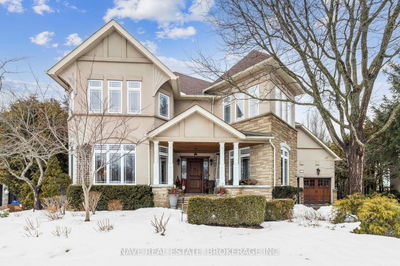Discover the epitome of luxury living! Built on 2 acres of prime real estate in North Pickering, just a stone's throw from HW 407 & short drive to 401, close to Deer Creek Golf Club.Step inside to marvel at this over 8000sq/ft Mansion 13-foot ceilings on the main and second floors .Total of 7 bedrooms,9 bathrooms 2 master suites, each & every bedroom with its own walk-in closet and ensuite bathroom.2 laundry rooms.Main floor office & Mudroom. Coffered ceilings,Custom millwork, throughout solid wood custom flooring, & a majestic mahogany front door. High end triple-pane windows. 4 Car garage. Custom 10" plaster mouldings in all rooms & walkways. The Kitchen is a chefs dream equipped with top-of-the-line Wolf appliances a massive island & butlers serviry. Basement with 11ft ceilings contains an in-law suite, separate kitchen roughed-in theatre room, exercise room, wine cellar, walk-out to yard. The exterior is constructed with high-end 3-inch thick natural limestone and aeromosa stone.
Property Features
- Date Listed: Friday, October 06, 2023
- Virtual Tour: View Virtual Tour for 3865 Kinsale Road
- City: Pickering
- Neighborhood: Rural Pickering
- Major Intersection: Kinsale & Hwy 7
- Living Room: Hardwood Floor, Walk-Out, Crown Moulding
- Kitchen: Quartz Counter, B/I Oven, Centre Island
- Family Room: W/O To Yard, Hardwood Floor, Crown Moulding
- Living Room: Walk-Out, Porcelain Floor, Open Concept
- Listing Brokerage: Homelife/Bayview Realty Inc. - Disclaimer: The information contained in this listing has not been verified by Homelife/Bayview Realty Inc. and should be verified by the buyer.


