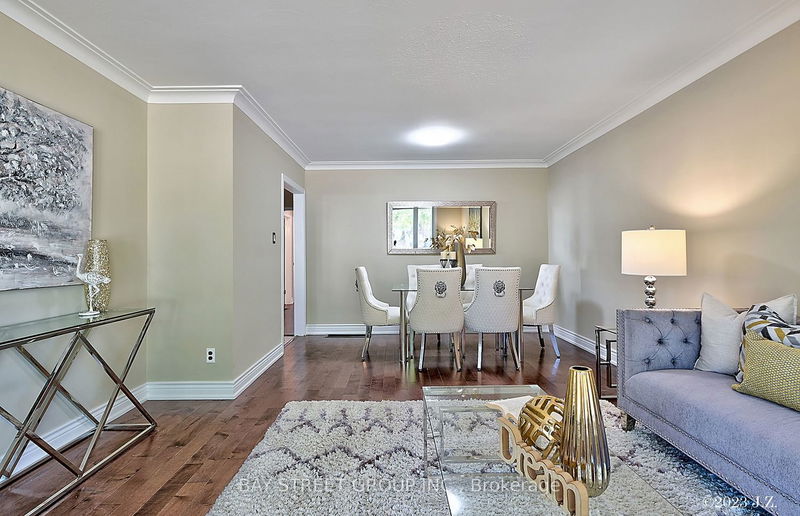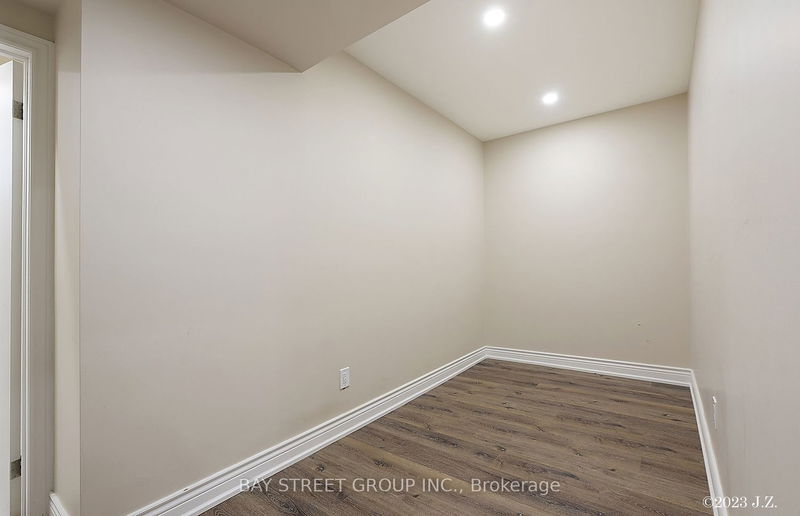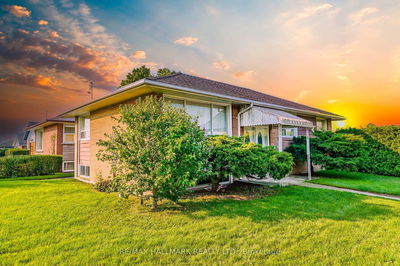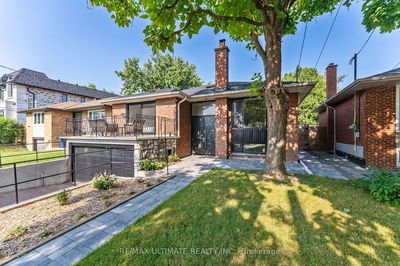Welcome To 11 Neddie Dr, This Charming 3 Bedroom Bungalow Is an Open Concept Living And Dining Room, With An Updated Kitchen, Granite Countertops And Custom Cabinetry.3 good-sized bedrooms, and 3 full bathrooms, 2 Full Kitchens And A 4th and 5th Bedroom, Perfect For Rental Income. Escape Your Stresses In This Gorgeous Backyard, Mins To Ellesmere TTC, Agincourt Go Station, Hwys 401, 404, DVP and Tons Of Parks, Schools & Rec Facilities.
Property Features
- Date Listed: Saturday, October 07, 2023
- Virtual Tour: View Virtual Tour for 11 Neddie Drive
- City: Toronto
- Neighborhood: Tam O'Shanter-Sullivan
- Major Intersection: Birchmount & Sheppard
- Full Address: 11 Neddie Drive, Toronto, M1T 2S9, Ontario, Canada
- Living Room: Combined W/Dining, Hardwood Floor, Crown Moulding
- Kitchen: Breakfast Area, Tile Ceiling, Large Window
- Kitchen: Laminate, Above Grade Window, Combined W/Family
- Listing Brokerage: Bay Street Group Inc. - Disclaimer: The information contained in this listing has not been verified by Bay Street Group Inc. and should be verified by the buyer.





































