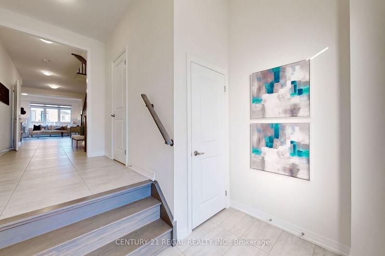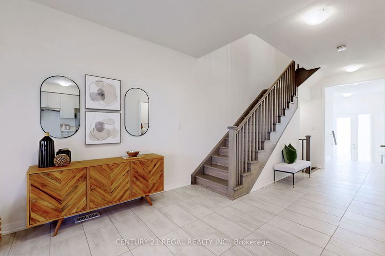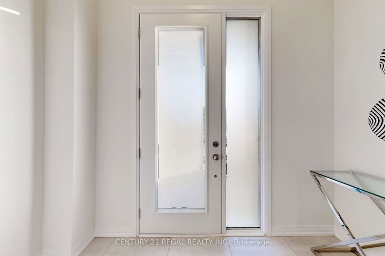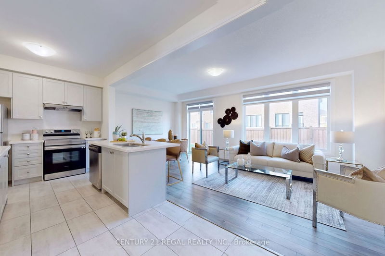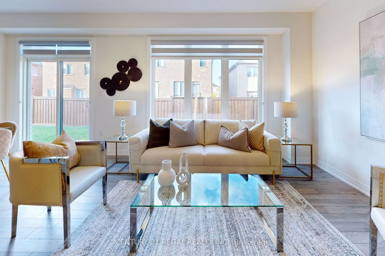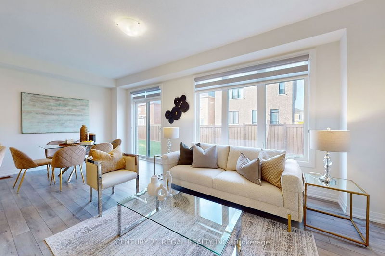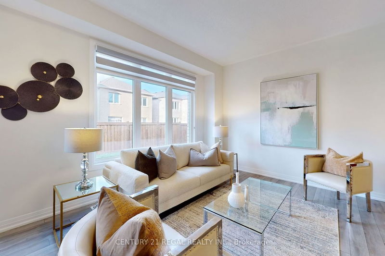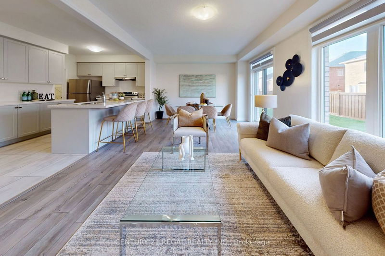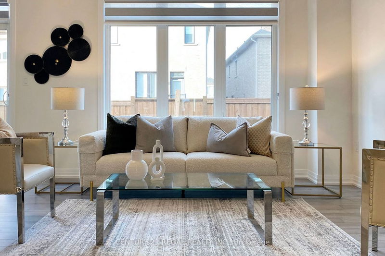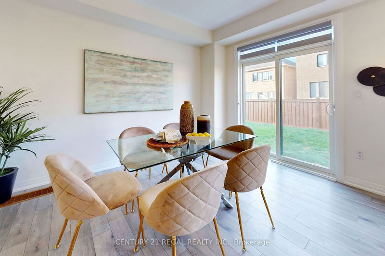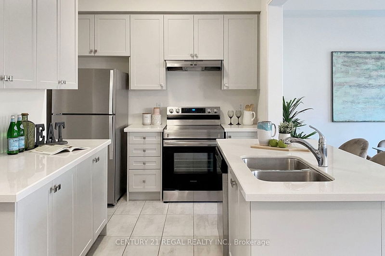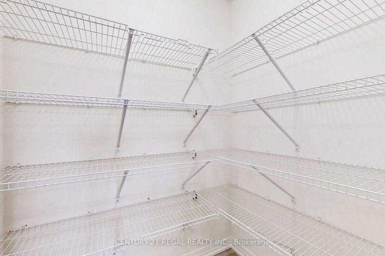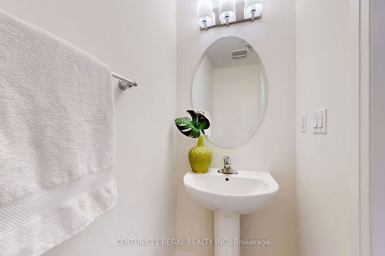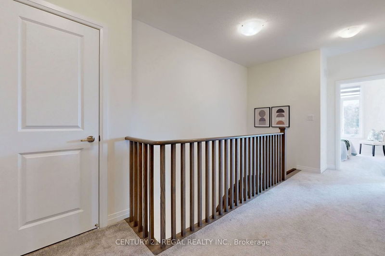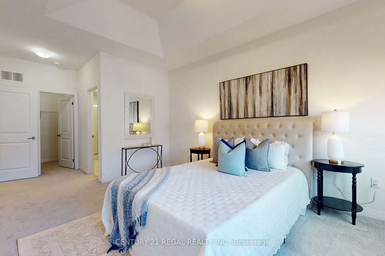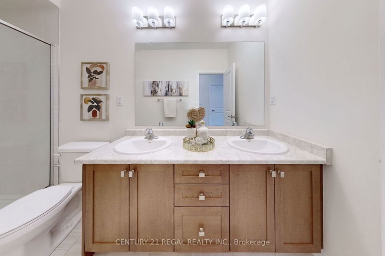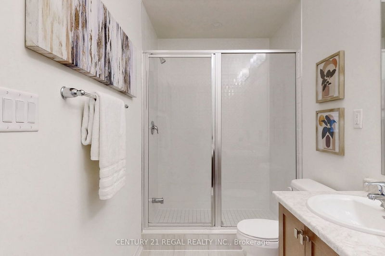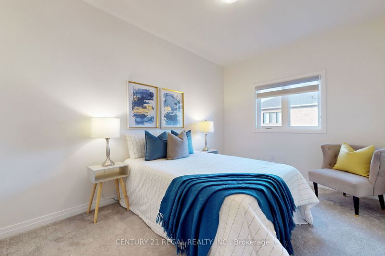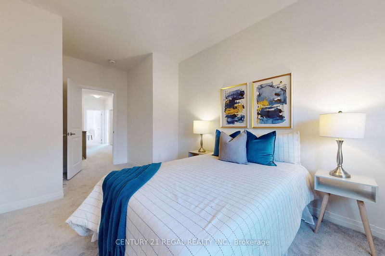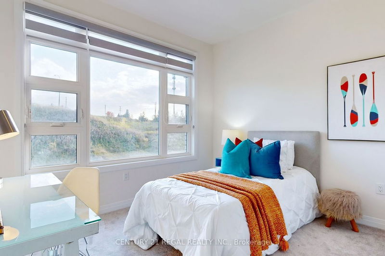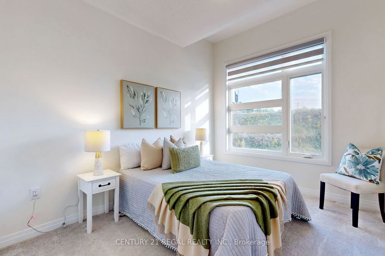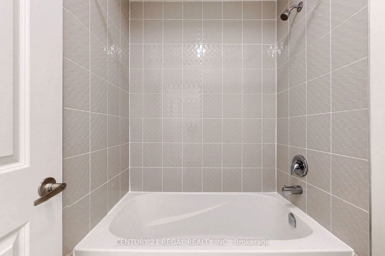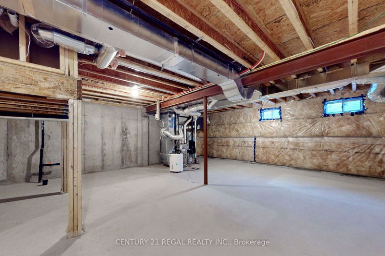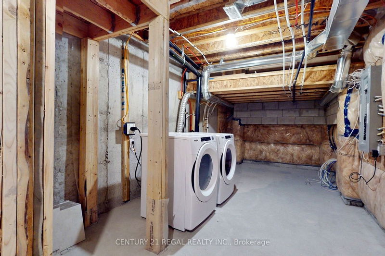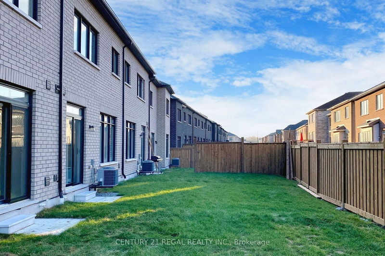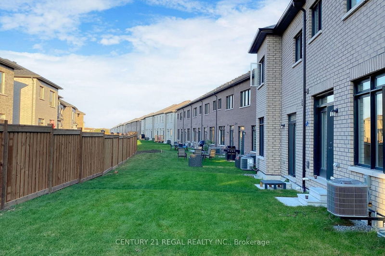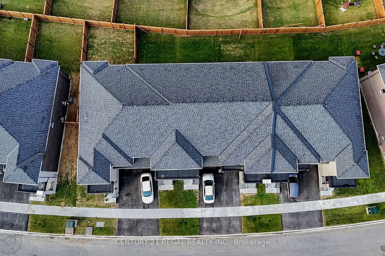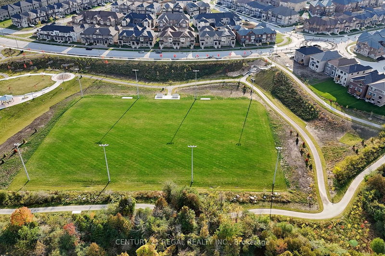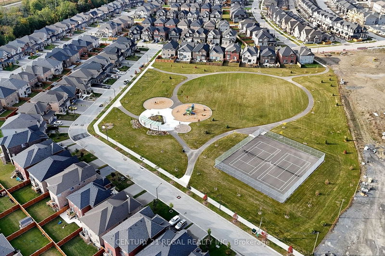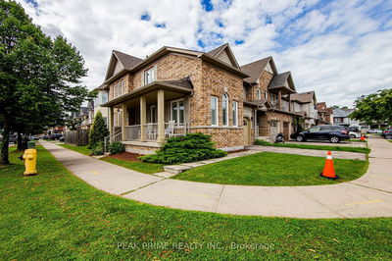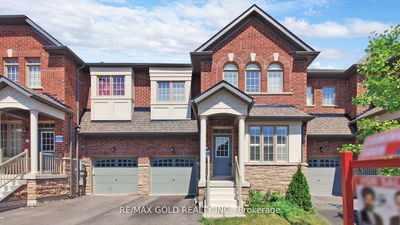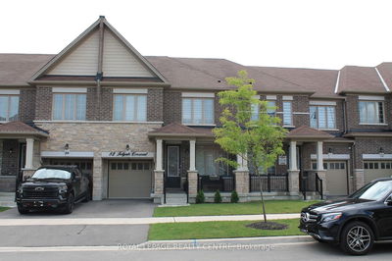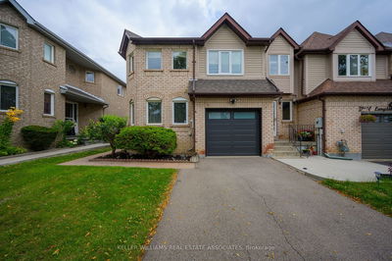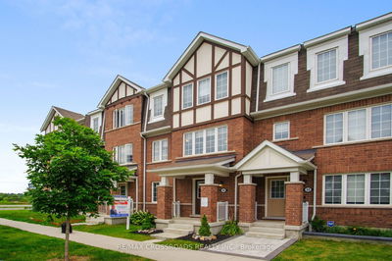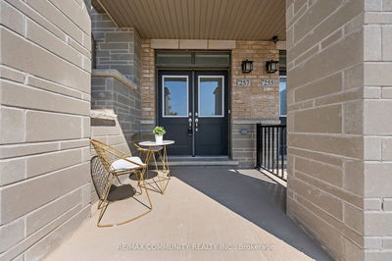FREEHOLD (NO MAINTENANCE FEES!) BEST OPPORTUNITY TO BUY A 4 BEDROOM TOWNHOME BELOW BUILDER'S CURRENT PRICES.$30k IN UPGRADES. This elegant 2-storey home is just a year old & offers a perfect blend of contemporary design and functional features. Bright and Spacious Entrance Exhibiting 12x24 Biel Bianco Series Upgraded Tiles, 9 Ft Ceiling On Main & 2nd Flr with a Functional Open Concept Floor Plan. Functional Kitchen Layout for Entertaining Guests, Breakfast Bar with a Large Pantry/Storage. Kitchen Exhibits Stunning Upgraded Double Bevel Quartz Countertop with Aston Grey Upgraded Kitchen Cabinets with Soft Close Cabinet Systems. Upgraded All Bathroom Vanities, Primary Bedroom Features His & Her Closets with Tray Ceiling For Modern Character. House is Equipped With NEST, Humidifier and HRV Ventilation System for Comfortable Living. Located In A Convenient Location Near 401, 412, Shopping And Whitby Go Station, Gym Etc. Need More Space In The Future? HUGE Basement awaits your finishes
Property Features
- Date Listed: Tuesday, October 10, 2023
- Virtual Tour: View Virtual Tour for 140 Ogston Crescent
- City: Whitby
- Neighborhood: Rural Whitby
- Full Address: 140 Ogston Crescent, Whitby, L1P 0H3, Ontario, Canada
- Kitchen: Tile Floor, Pantry, Quartz Counter
- Family Room: Laminate, W/O To Yard
- Listing Brokerage: Century 21 Regal Realty Inc. - Disclaimer: The information contained in this listing has not been verified by Century 21 Regal Realty Inc. and should be verified by the buyer.


