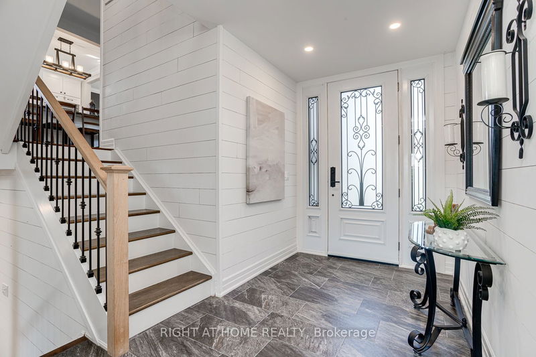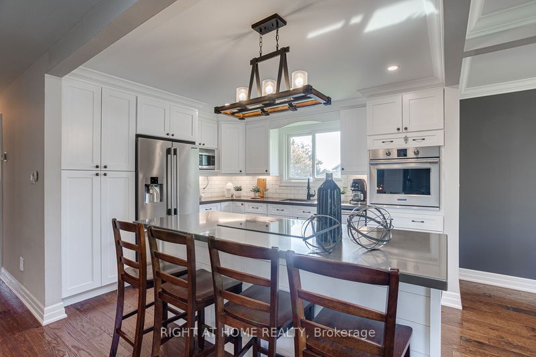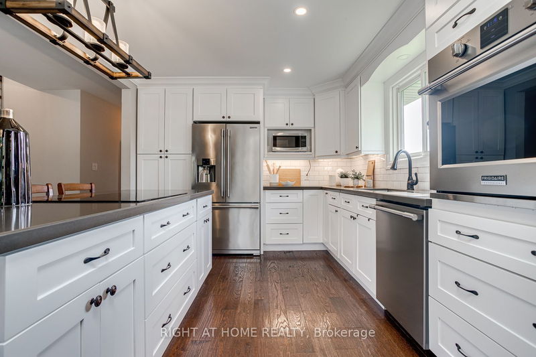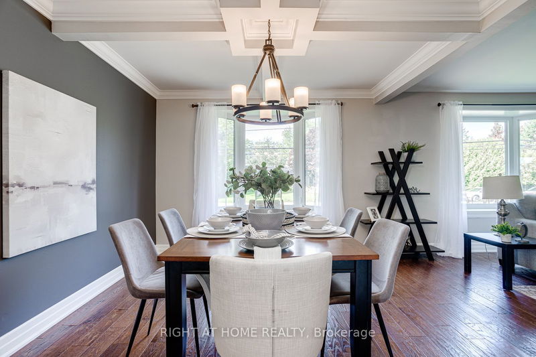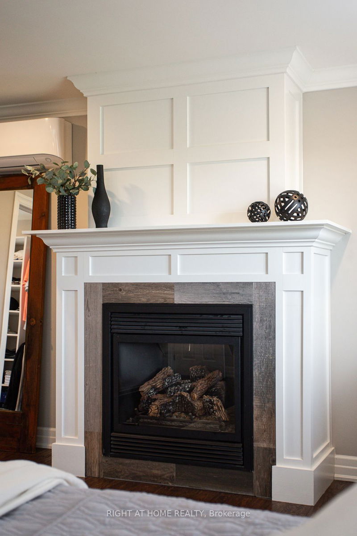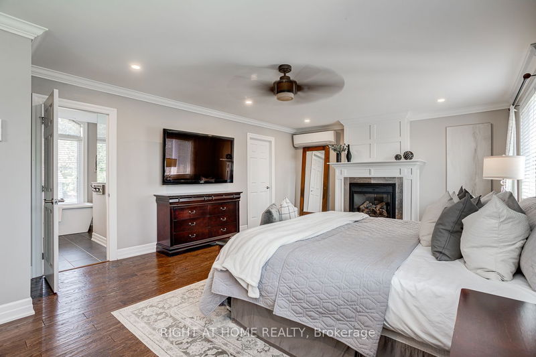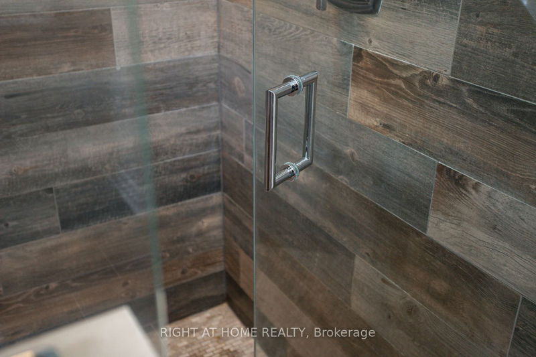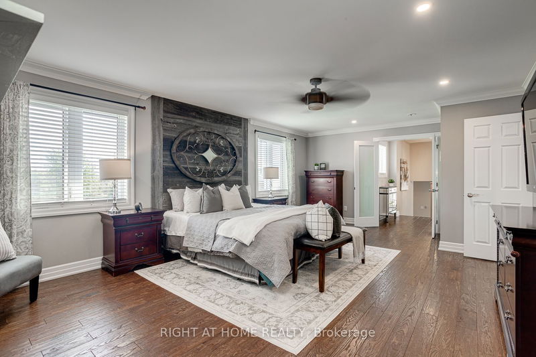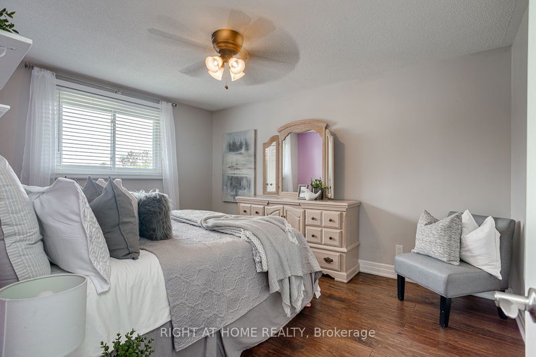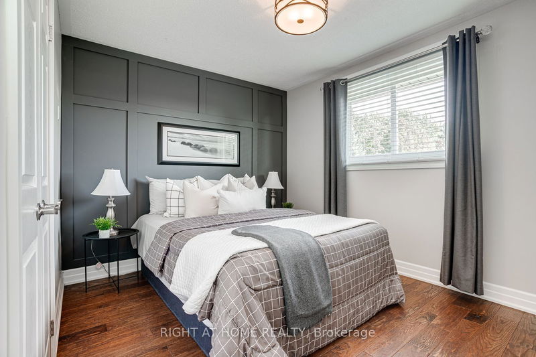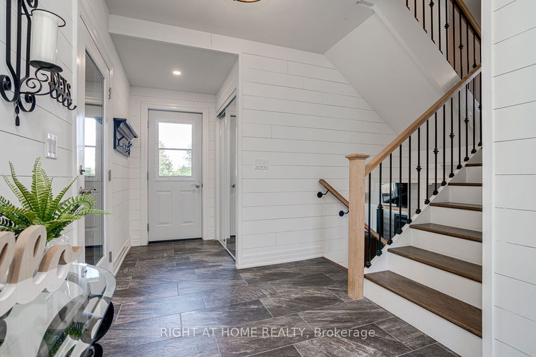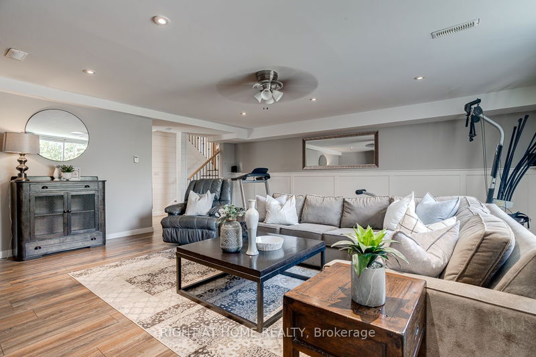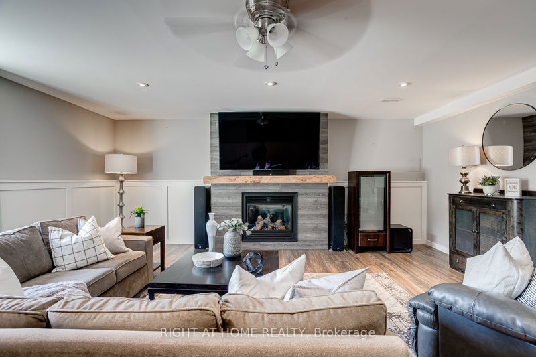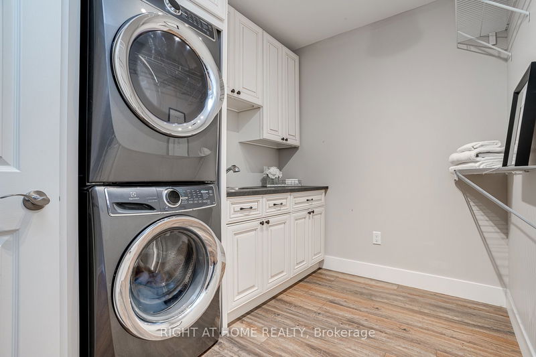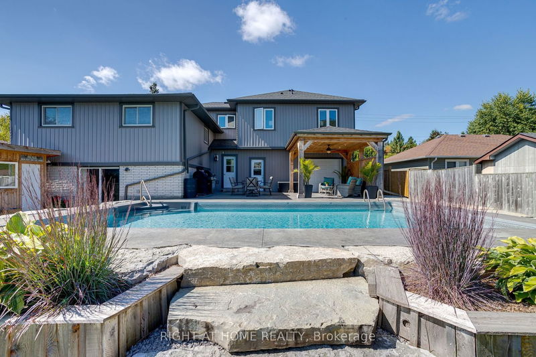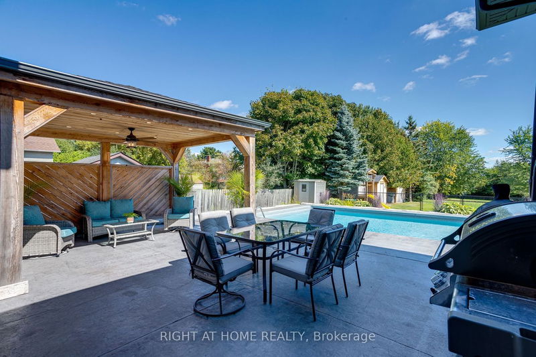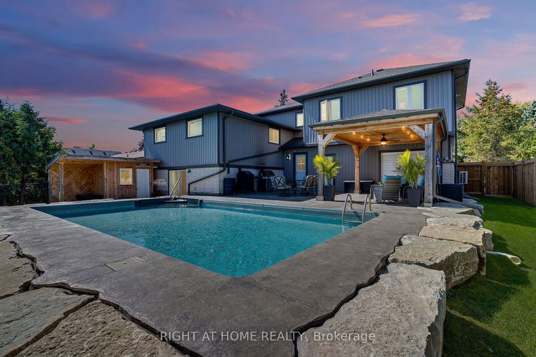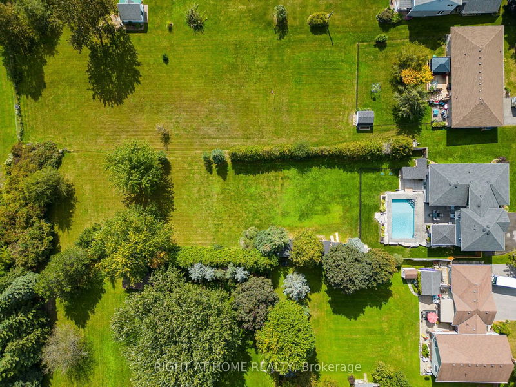Stunning Custom Built Family Home Located On An Approximate 3/4 Acre Professionally Landscaped Private Retreat! Walk Thru A Grand Door Into A Bright & Spacious Foyer Featuring High Ceilings & Access To Both The Garage & Bkyd. Hand Crafted Shiplap & Wood Staircase W/ Wrought Iron Spindles Lead You To An Open Concept Living Space Featuring A Well Designed Kitchen W/ Quality, Smudge Proof Appliances & A Bkfst Bar. Admire The Architectural Detail Of The Coffered Ceiling In The Dining Area. The Living Room Features A Custom Built-In TV & Fireplace. Walk-Up A Few Stairs To A Perfectly Tucked Away Primary Retreat Featuring Outstanding Millwork & An Abundance Of Features From The Gas Fireplace Surround To The Stunning 5-Piece Ensuite W/ Heated Flooring & Grand Walk-In Closet. On The Main Level There Are 3 Additional,Nicely Sized Bdrms & 4-Piece Bthrm W/ Porcelain Flooring & Marble Countertop. The Lower Level Family Room W/ A 3rd Fireplace,3 Piece Bthrm,Fabulous Laundry Rm & Potential 5th Bdrm.
Property Features
- Date Listed: Tuesday, October 10, 2023
- Virtual Tour: View Virtual Tour for 16955 Old Simcoe Road
- City: Scugog
- Neighborhood: Port Perry
- Major Intersection: Reach Rd & Old Simcoe
- Full Address: 16955 Old Simcoe Road, Scugog, L9L 1P1, Ontario, Canada
- Kitchen: Breakfast Bar, Quartz Counter, Hardwood Floor
- Living Room: Electric Fireplace, Bay Window, Hardwood Floor
- Family Room: Walk-Out, Gas Fireplace, 3 Pc Bath
- Listing Brokerage: Right At Home Realty - Disclaimer: The information contained in this listing has not been verified by Right At Home Realty and should be verified by the buyer.



