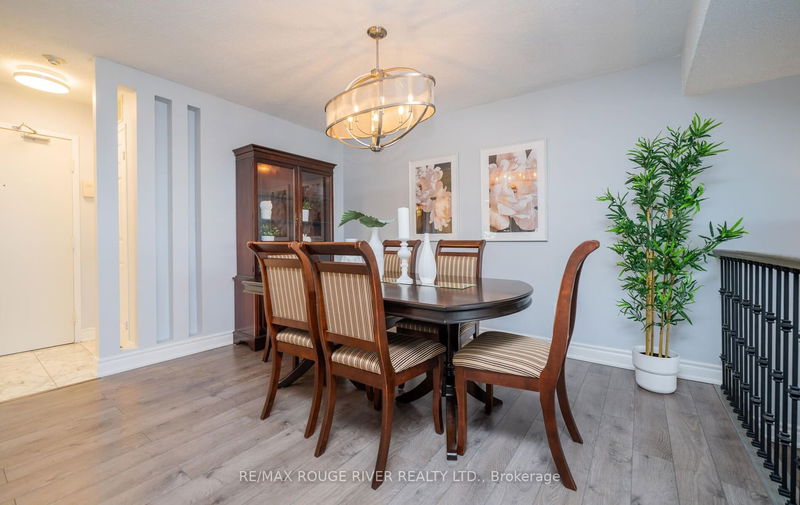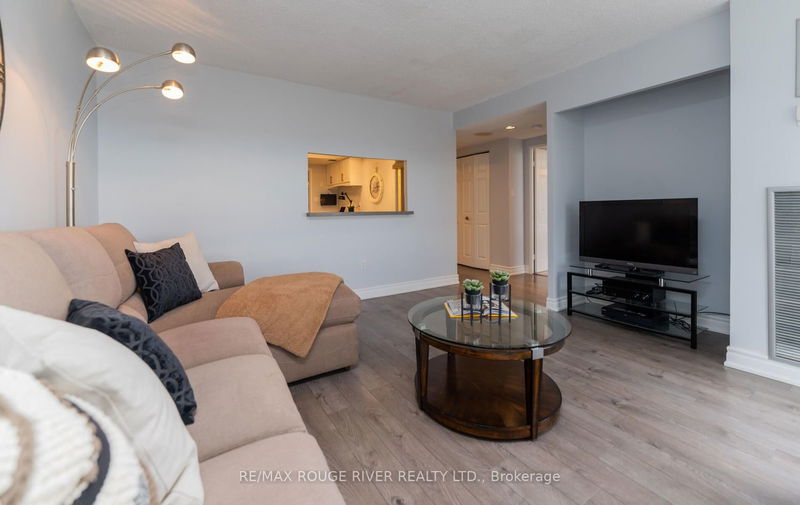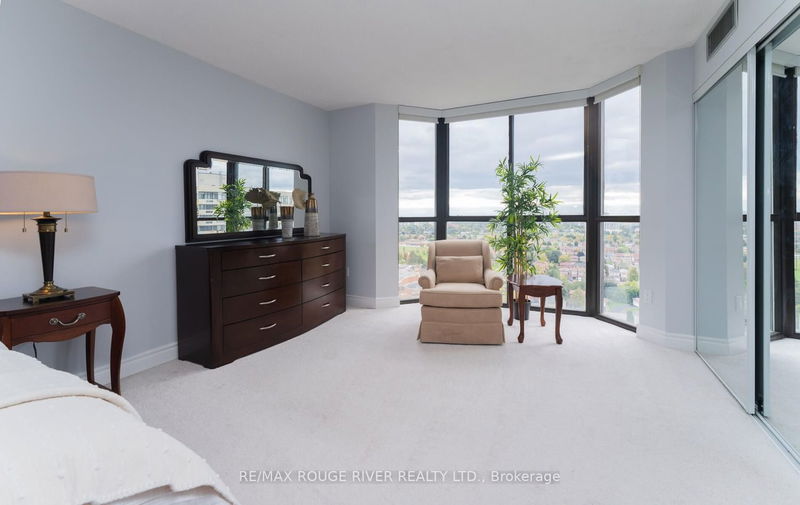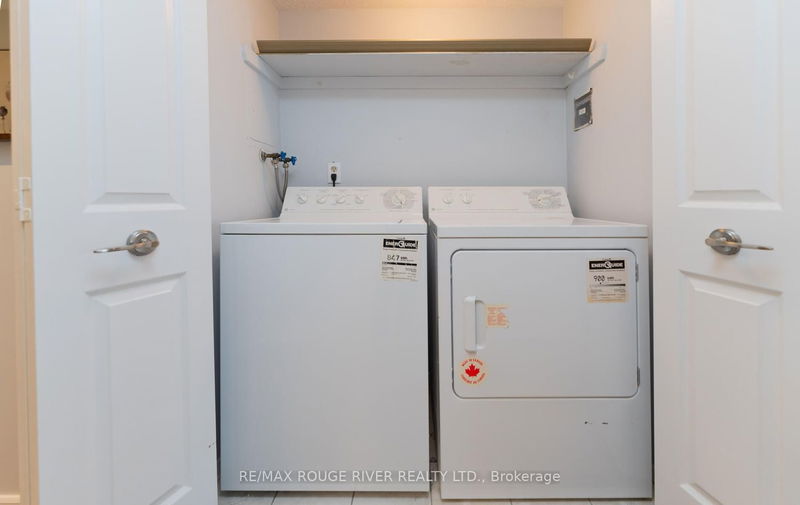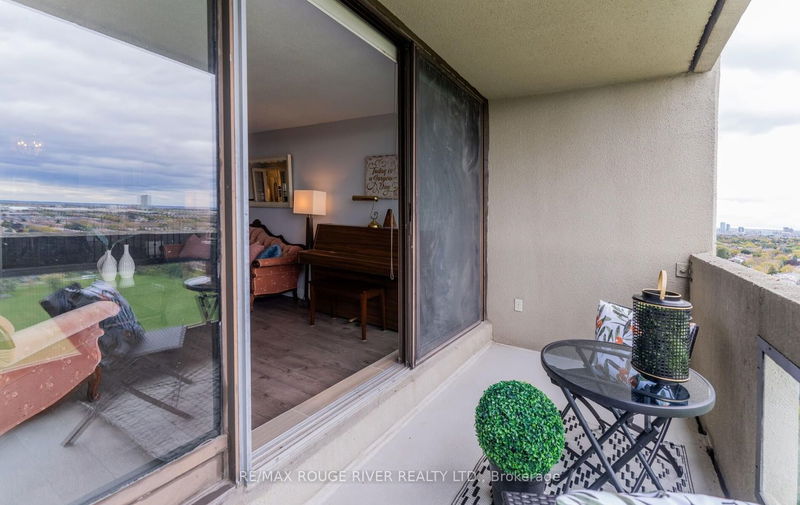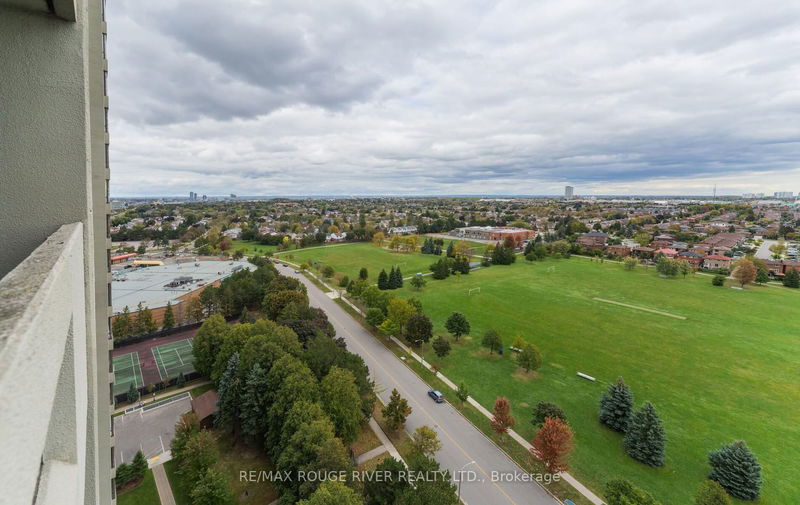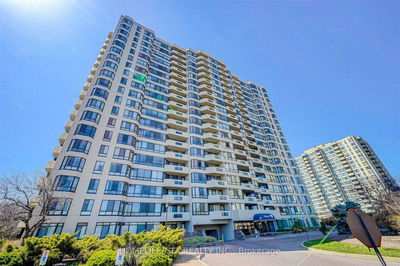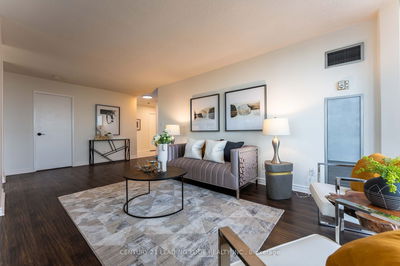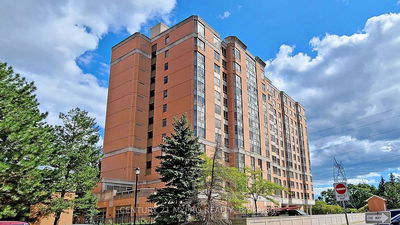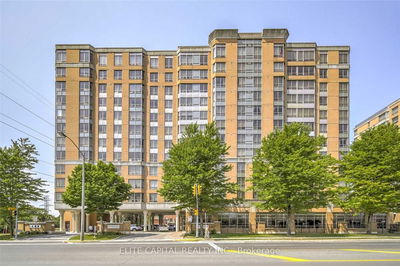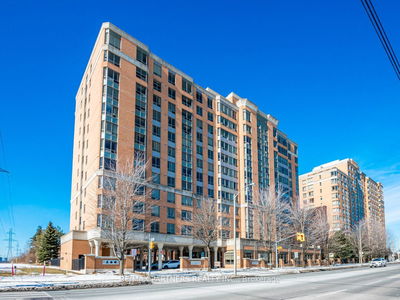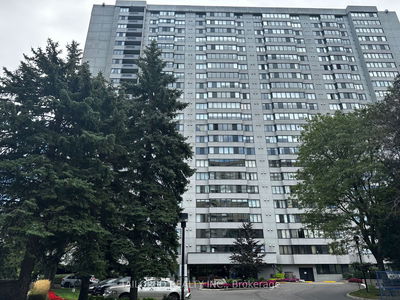Wow! Seldom Comes Up For Sale.1907 S.F. South East Corner Unit, In Prestigious Tridel "Sky Park" . O/L Terry Fox & Fundy Bay Park, Recently Renovated +++, Quartz Counter Top, New Kitchen Cabinate, S/S Appliances, Porcelain Fl. French Door, Laminate Floors.....2 Big Bedrms, 2 Renovated Bathrms ( 5 Pc & 3 Pc), Large Family Rm+ SunRoom, W/Panoramic S.E View!, 2 Entrace To Open Balcony, 2 Owned Parkings, 2 Storage ( Ensuite & Owned Locker) , Ensuite Laundry, This Building Recently Renovated Common Areas & Lobby ( 2023) Maintainace Fee Including : Heat, Hydro, Water, CAC, Cable T.V. Bldg Ins, Prkg, Com Elem., Close To Top- Ranked Schools, ( Terry Fox Public School & Dr.Norman Bethune C.L.) Steps To Parks, TTC, Library, Restaurants, Grocery Stores, Banks, McDonalds, Private Entrance To Plaza, Minutes To DVP/404/407/401, ** BONUS: LUCKY UNIT # 1803 !! (18&3)
Property Features
- Date Listed: Wednesday, October 11, 2023
- Virtual Tour: View Virtual Tour for 1803-255 Bamburgh Circle
- City: Toronto
- Neighborhood: Steeles
- Major Intersection: Warden/S Of Steeles
- Full Address: 1803-255 Bamburgh Circle, Toronto, M1W 3T6, Ontario, Canada
- Living Room: Laminate, W/O To Balcony, Electric Fireplace
- Kitchen: Renovated, Quartz Counter, Stainless Steel Appl
- Family Room: Laminate, O/Looks Park, Se View
- Listing Brokerage: Re/Max Rouge River Realty Ltd. - Disclaimer: The information contained in this listing has not been verified by Re/Max Rouge River Realty Ltd. and should be verified by the buyer.










