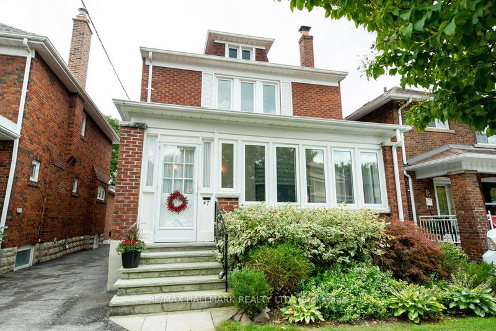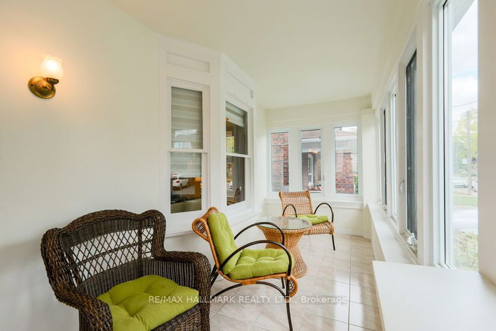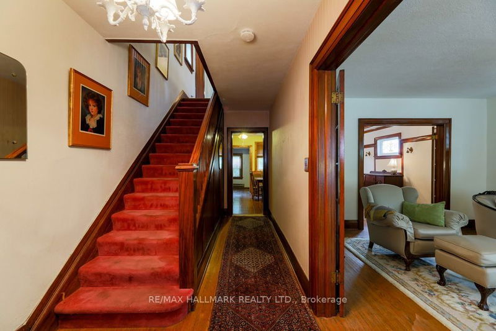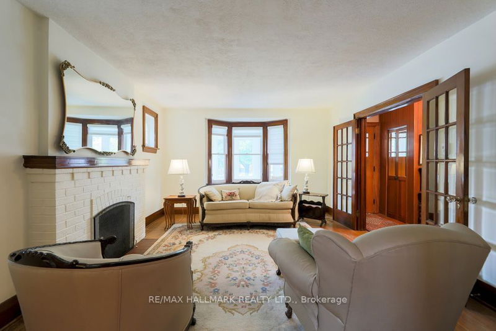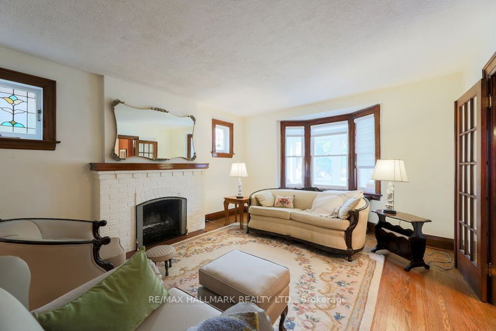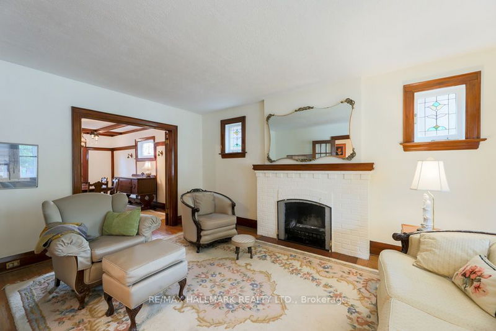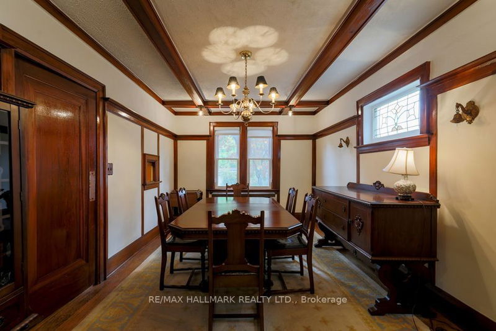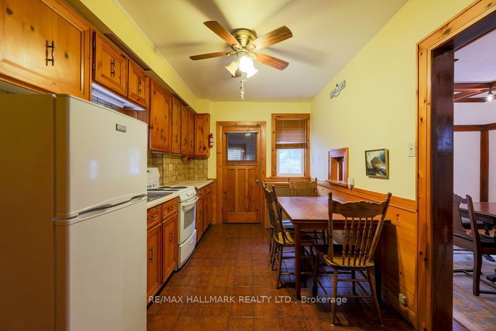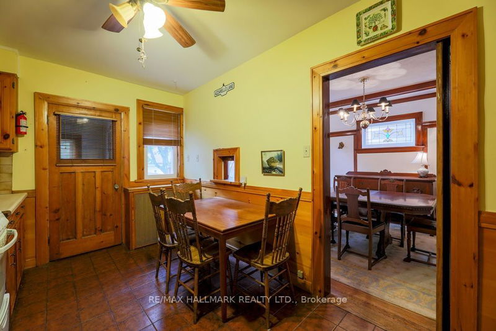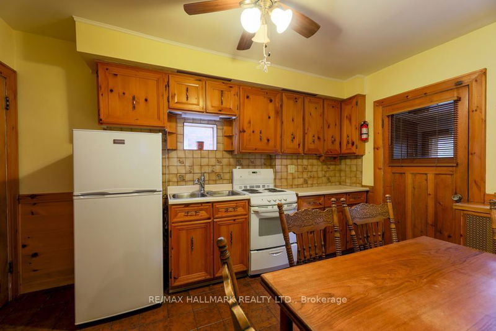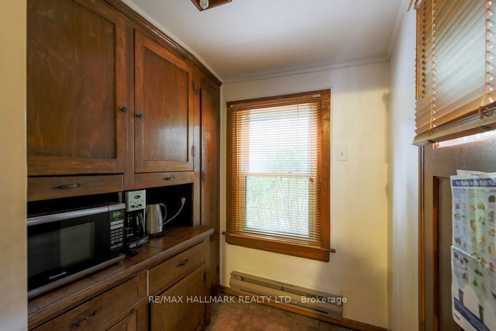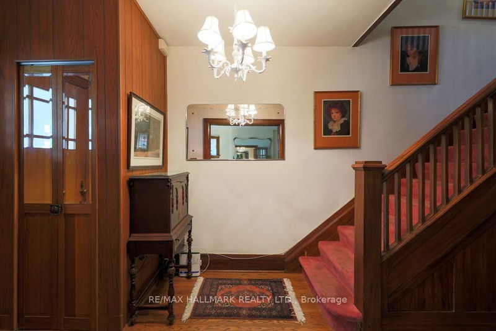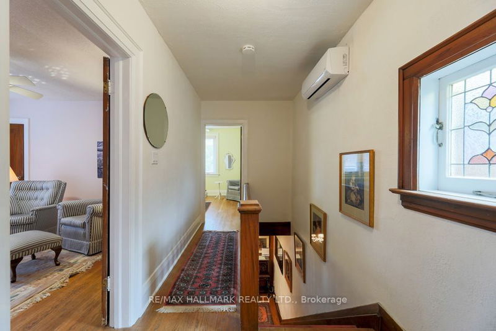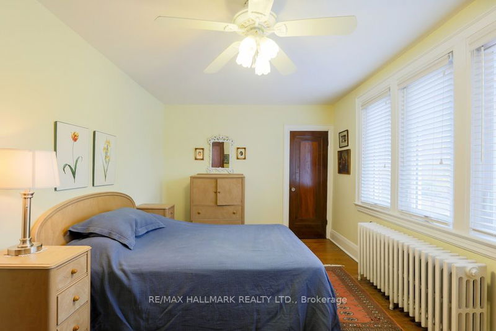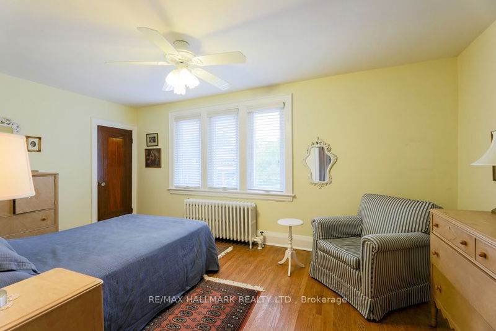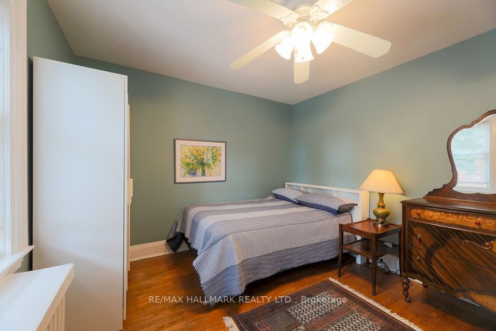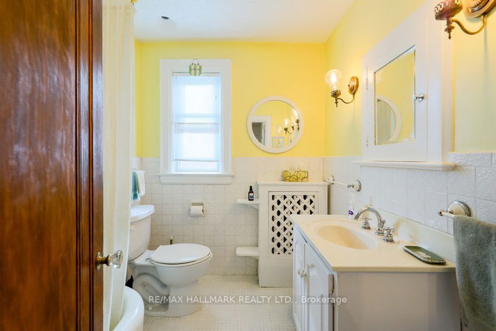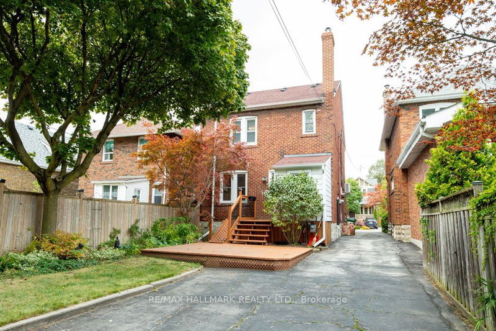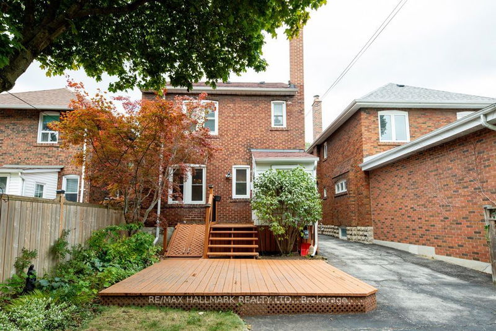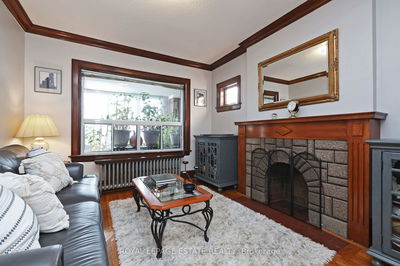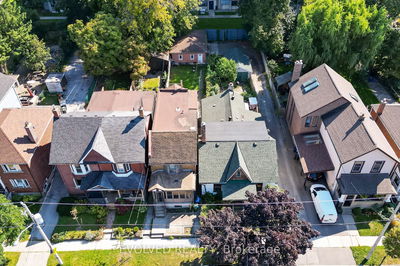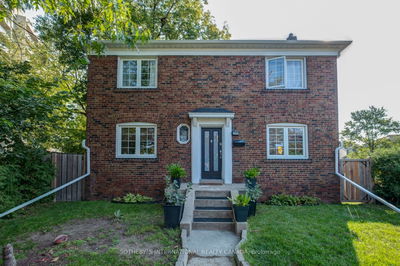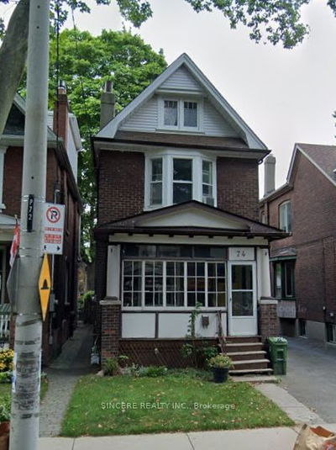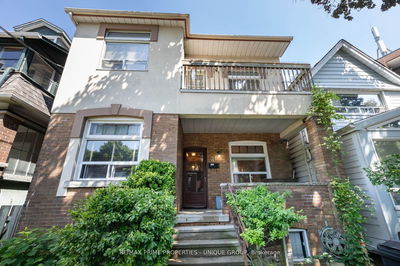Step inside this timeless gem which is steeped in tradition and awaits it's new owner. Nestled on a picturesque tree lined street this detached 3 bedroom brick home has been cherished by the same family since it was built in 1928. Gracious principal rooms with beautiful wood trim, wainscoting, fireplace, original French doors and high ceilings. Large dining room is an entertainers dream providing a perfect setting for family gatherings. Family size eat in kitchen with ample cupboard space and walk out to a mudroom. Large 30 x 130 south facing pool size lot is a quiet backyard oasis and also lends itself for a potential addition to add to the living space. Wide private drive leads to double car garage and an extra room which could be turned into a studio. Fantastic location close to the Danforth, DVP, TTC, Downtown and minutes away lots of walking and biking trails!
Property Features
- Date Listed: Wednesday, October 11, 2023
- Virtual Tour: View Virtual Tour for 47 Nealon Avenue
- City: Toronto
- Neighborhood: Broadview North
- Full Address: 47 Nealon Avenue, Toronto, M4K 1Z1, Ontario, Canada
- Living Room: Hardwood Floor, Fireplace, Formal Rm
- Kitchen: Eat-In Kitchen, Walk-Out
- Listing Brokerage: Re/Max Hallmark Realty Ltd. - Disclaimer: The information contained in this listing has not been verified by Re/Max Hallmark Realty Ltd. and should be verified by the buyer.


