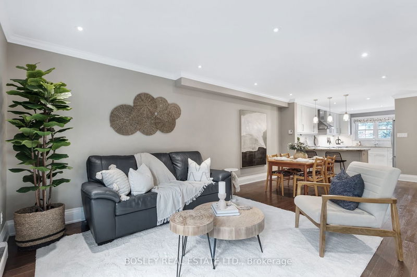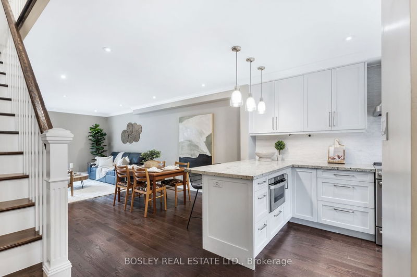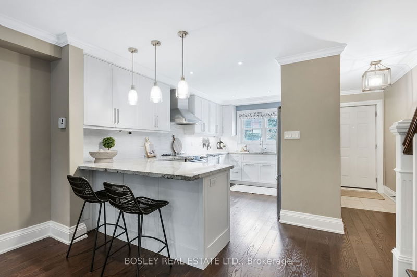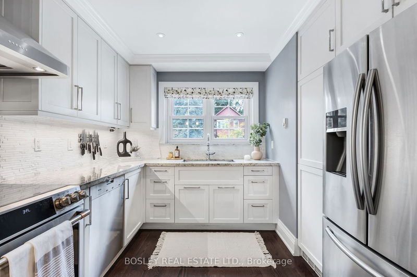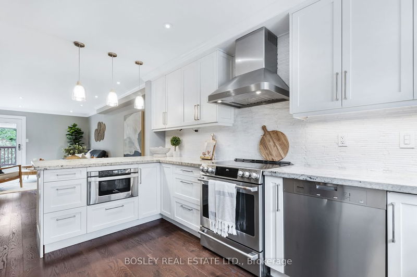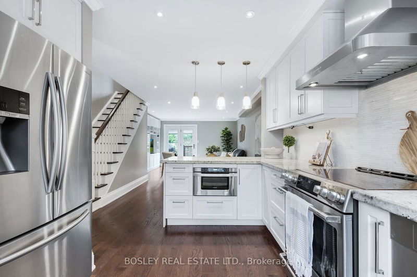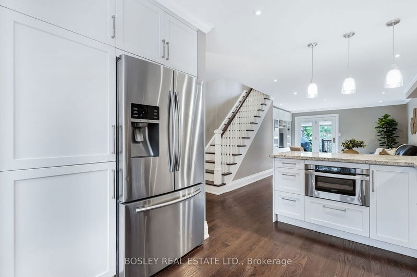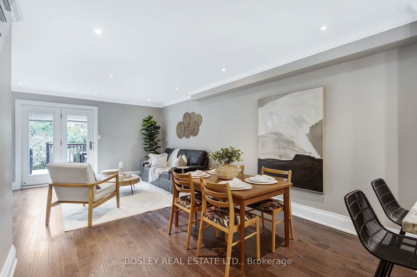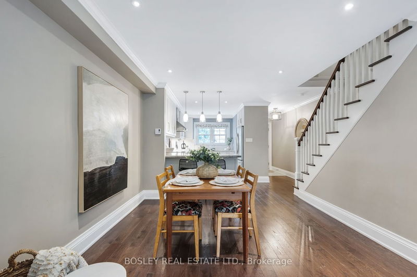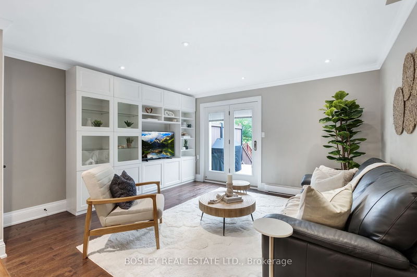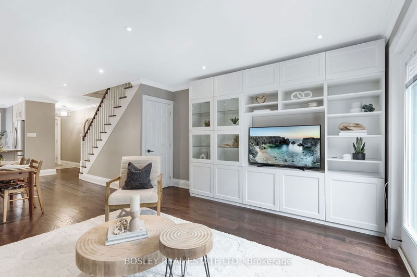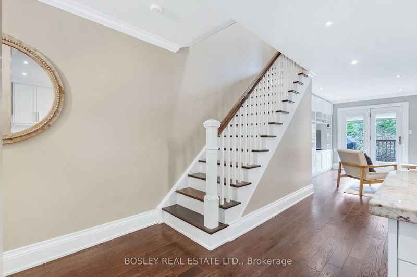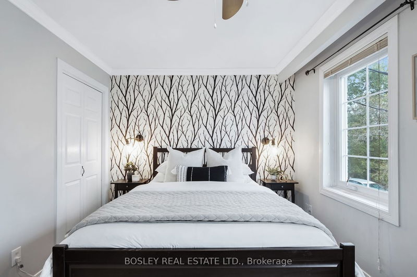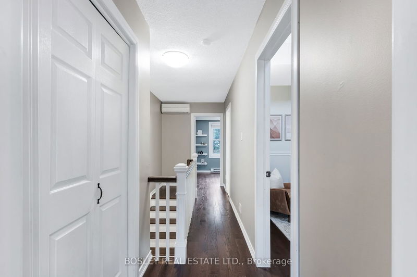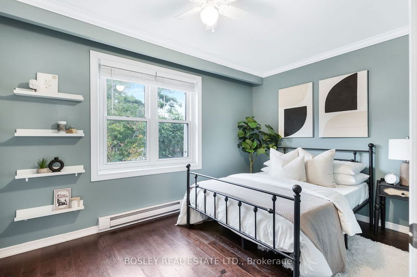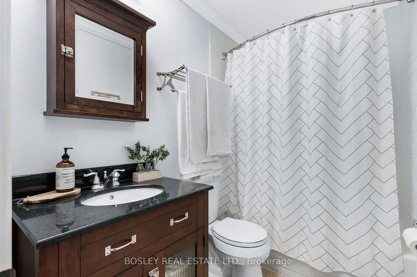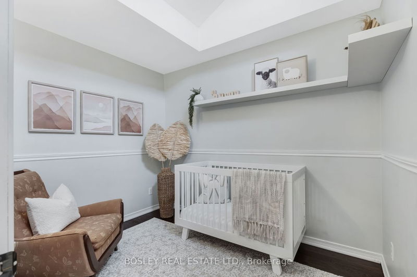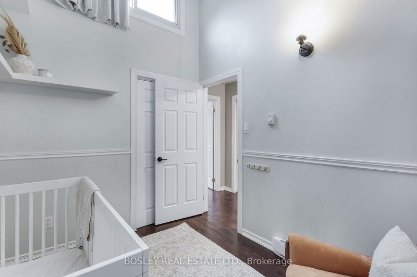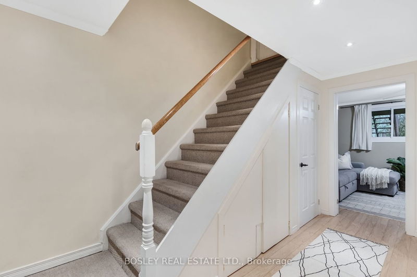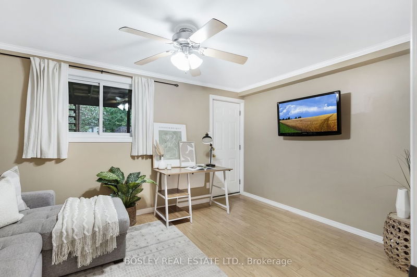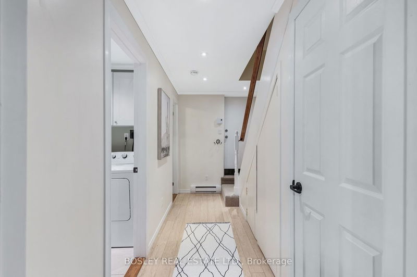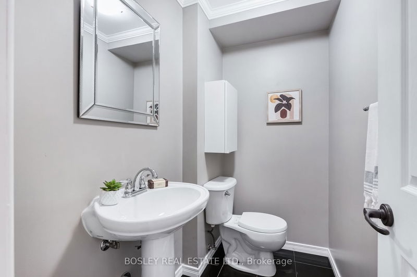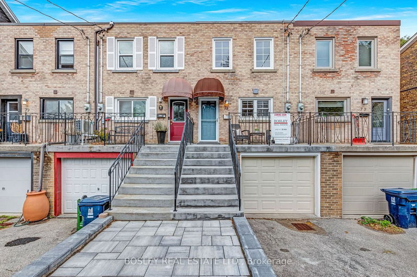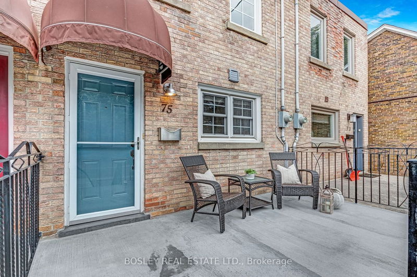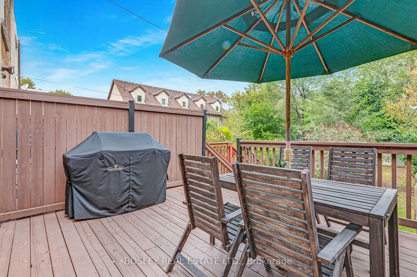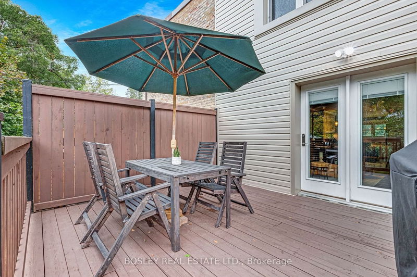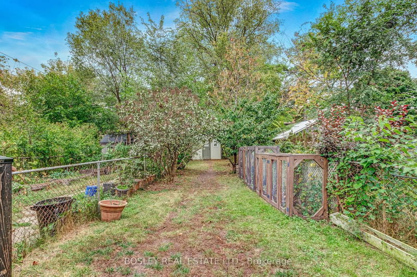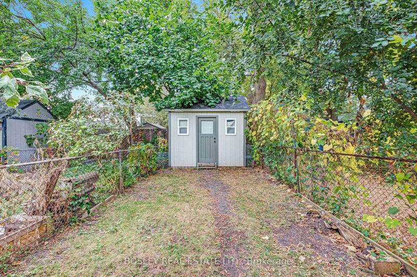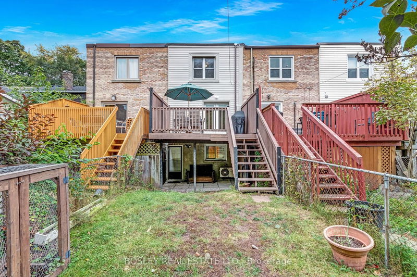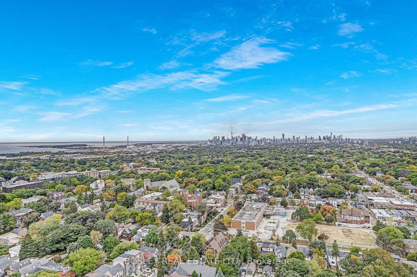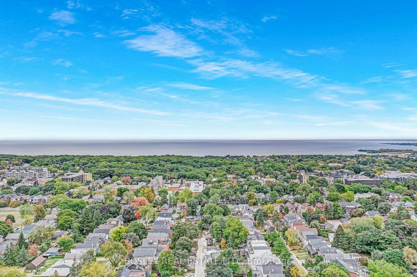This sweet as can be home in sought-after Upper Beaches is ready for its new owners! Beautifully renovated and lovingly maintained, this 3 bedroom 2 bathroom checks all the boxes. Oversized custom kitchen, open concept main level with built in TV unit & walk-out to extra deep 165 ft yard, rare private driveway with attached 1 car garage & entry into house, & basement rec room with additional walk-out to yard.
Property Features
- Date Listed: Wednesday, October 11, 2023
- Virtual Tour: View Virtual Tour for 75 Osborne Avenue
- City: Toronto
- Neighborhood: The Beaches
- Full Address: 75 Osborne Avenue, Toronto, M4E 3B1, Ontario, Canada
- Kitchen: Stainless Steel Appl, Granite Counter, Breakfast Bar
- Living Room: Hardwood Floor, Open Concept, W/O To Deck
- Listing Brokerage: Bosley Real Estate Ltd. - Disclaimer: The information contained in this listing has not been verified by Bosley Real Estate Ltd. and should be verified by the buyer.

