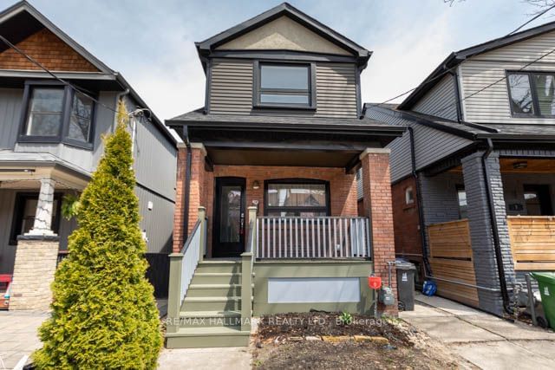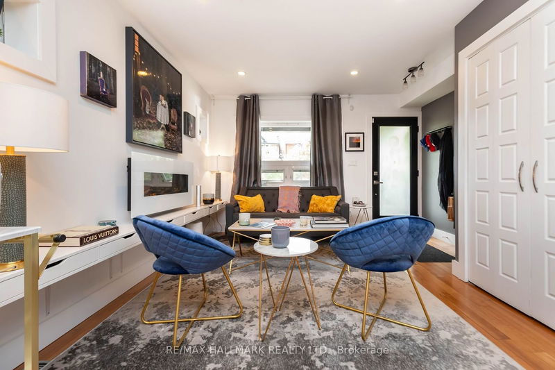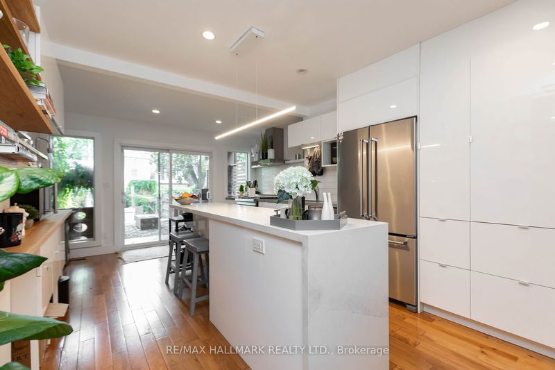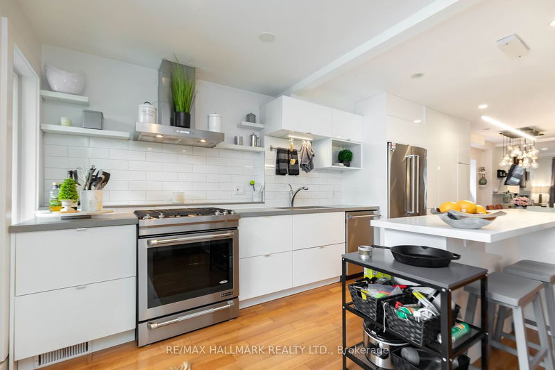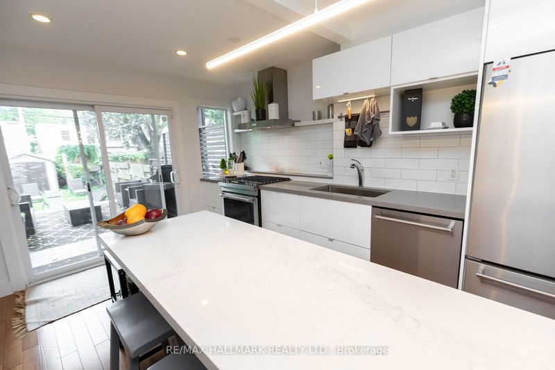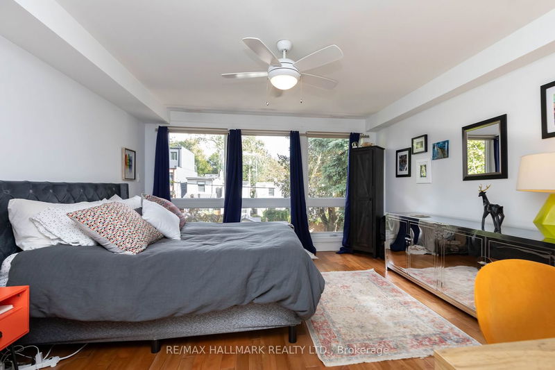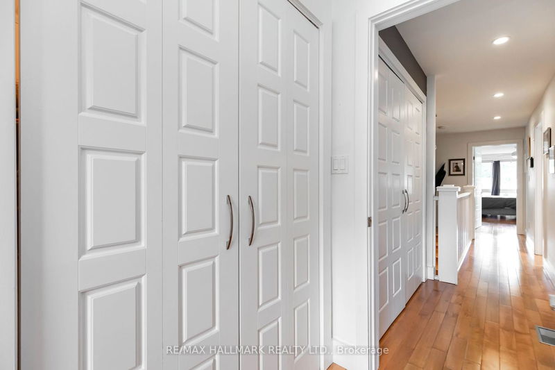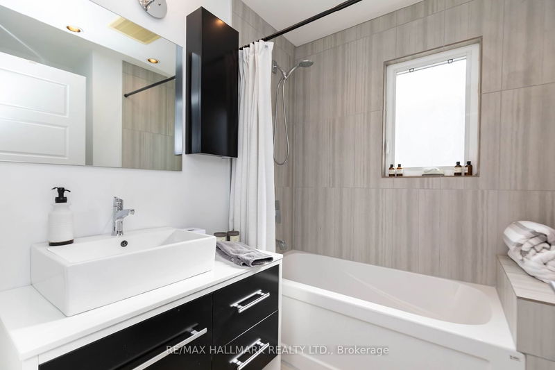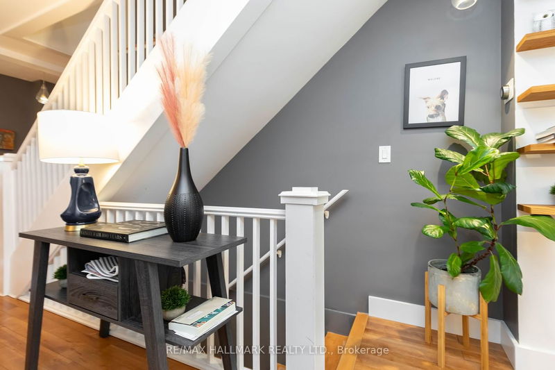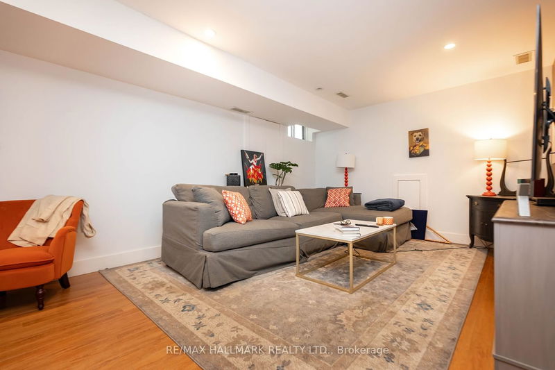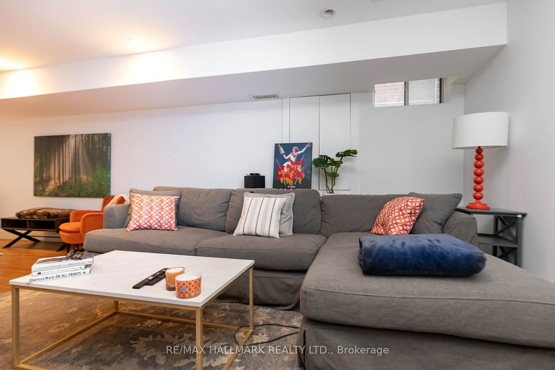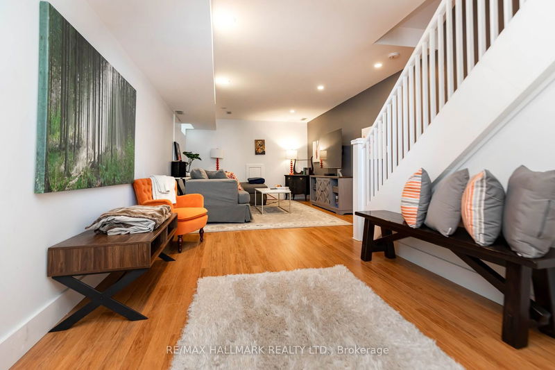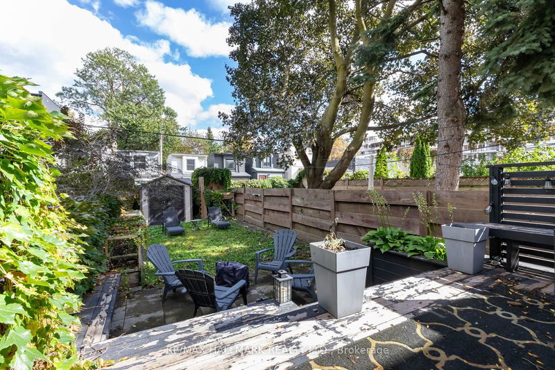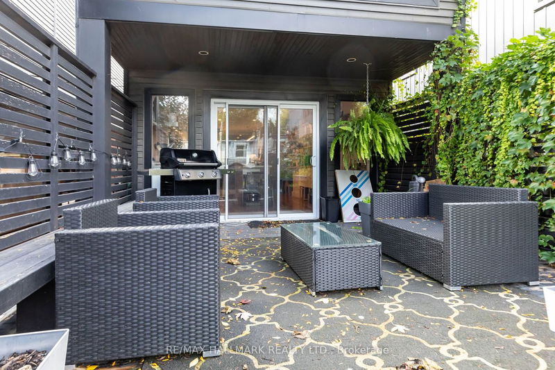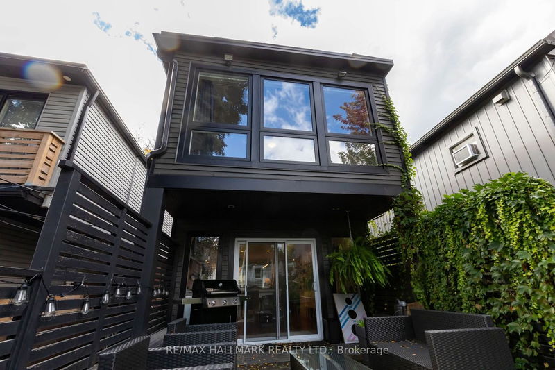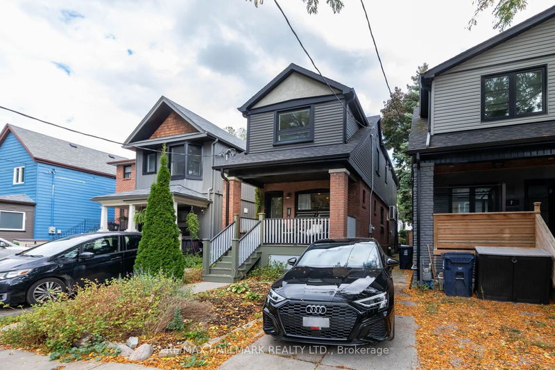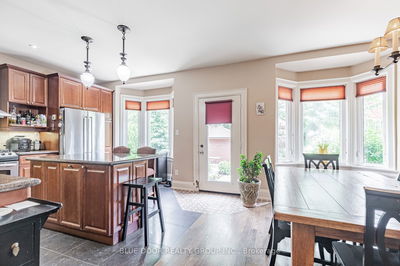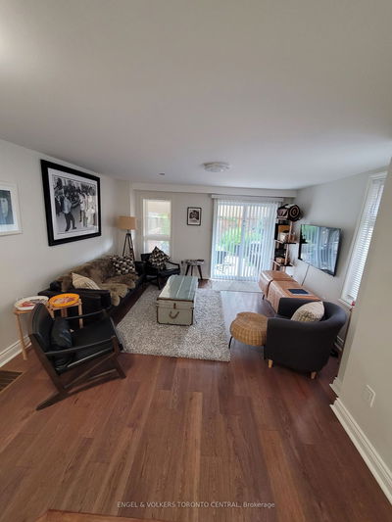Abode Into 9 Ashdale Ave ~ Detached Brick 2-Storey Residence Offers Turnkey Living With 3 Full Levels Of Modern Finished Space. Fully Renovated In 2013 Has Open Concept Main Floor With Living/Dining Room, Large Gourmet Eat-In Kitchen Walk-Out To Party-Side Deck Into Deep Private Backyard. Upstairs, 3 Principal Size Bedrooms, Spa-Inspired 3 Pc Bath, Primary Bdrm Has Large Windows To Let The Sunshine In, Wall-To-Wall Closet, 3Pc Ensuite, Laundry Closet Has Full-Size Washer & Dryer. Finished Lower Level Has Been Dug Down/Underpinned With 8"Ft Basement Height With Extra Bdrm/Den, Utility Room And 3Pc Bath. All Located Steps To The Hip Vibe Of East Leslieville, Or Walk East To The Calming Sounds Of The Lake In The Beach. Property Has Been Completely Cleaned & Polished From Top-To-Bottom. This Is Ready For The Most Discerning To Call Home. Shared Mutual 1-Car Parking Is 1 Month On/Off With Neighbour #7. Street Permit Parking $21.34+Hst/Month
Property Features
- Date Listed: Thursday, October 12, 2023
- Virtual Tour: View Virtual Tour for 9 Ashdale Avenue
- City: Toronto
- Neighborhood: Greenwood-Coxwell
- Full Address: 9 Ashdale Avenue, Toronto, M4L 2Y8, Ontario, Canada
- Living Room: O/Looks Frontyard, Halogen Lighting, Hardwood Floor
- Kitchen: W/O To Deck, Breakfast Bar, Hardwood Floor
- Listing Brokerage: Re/Max Hallmark Realty Ltd. - Disclaimer: The information contained in this listing has not been verified by Re/Max Hallmark Realty Ltd. and should be verified by the buyer.

