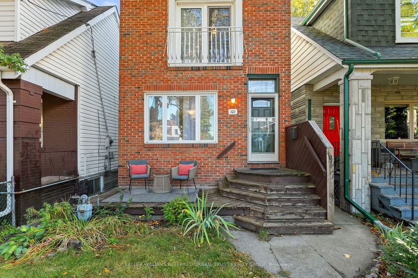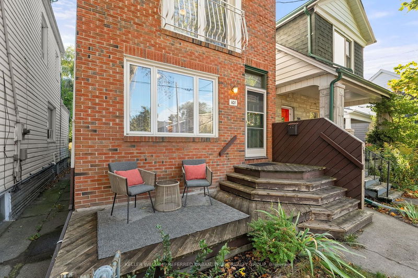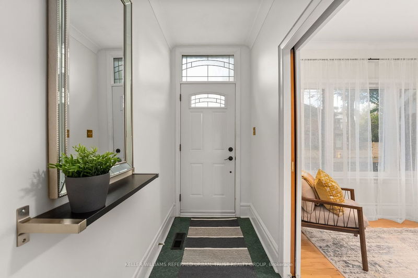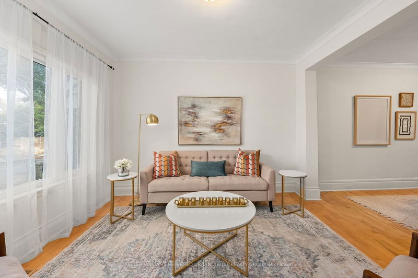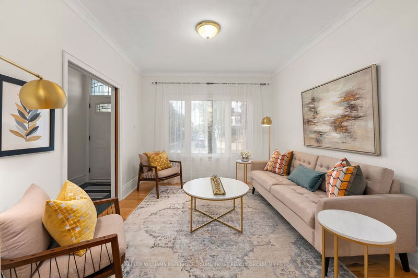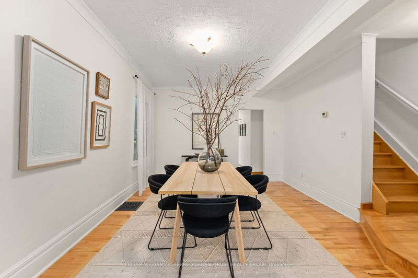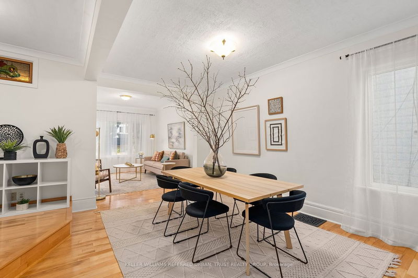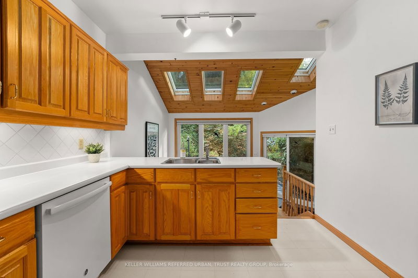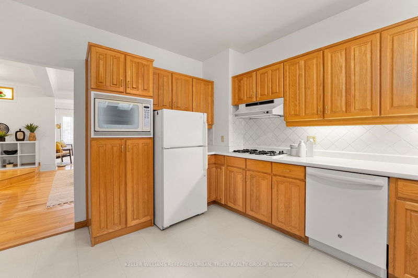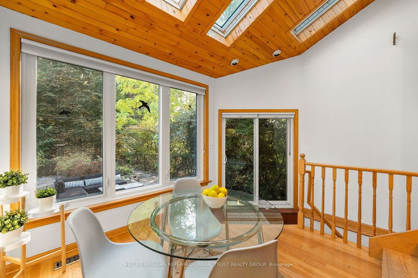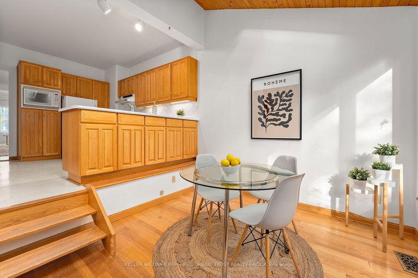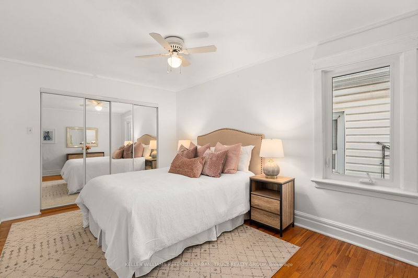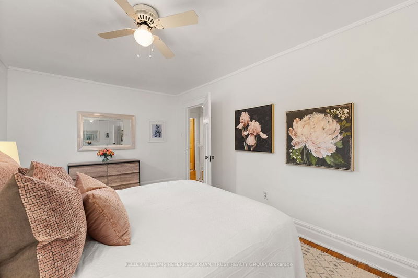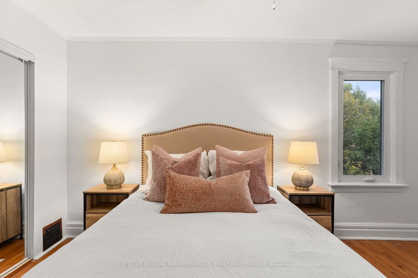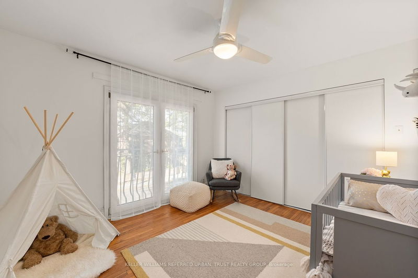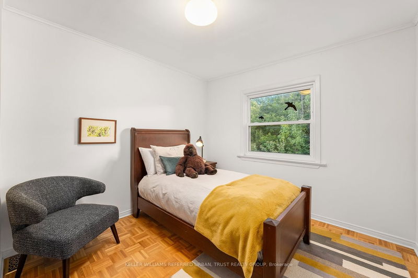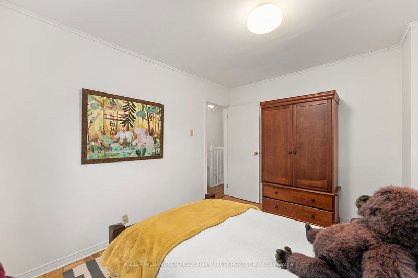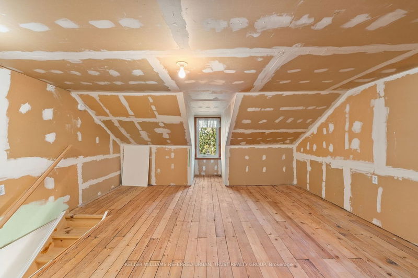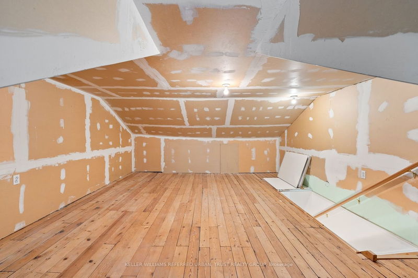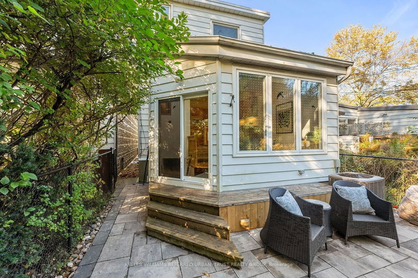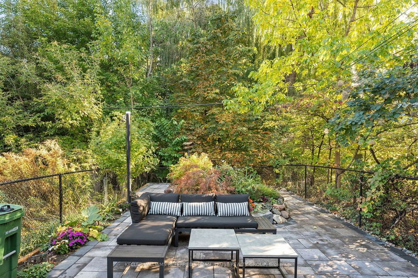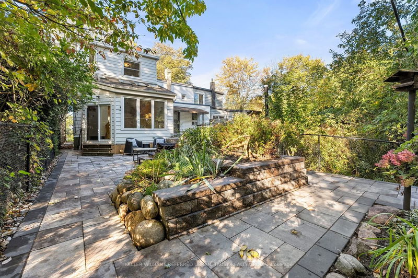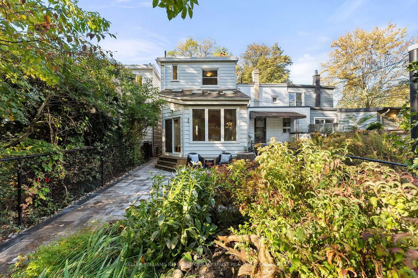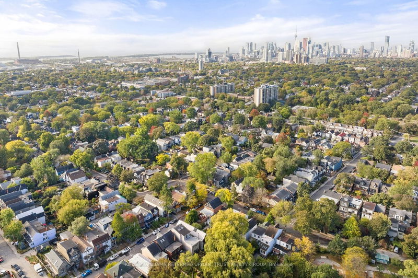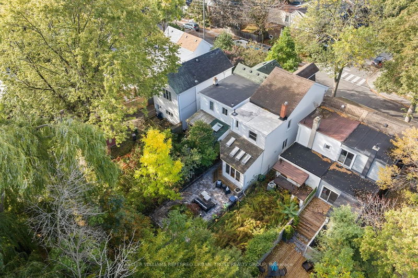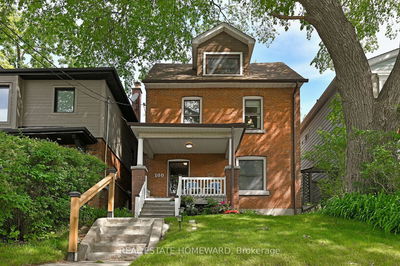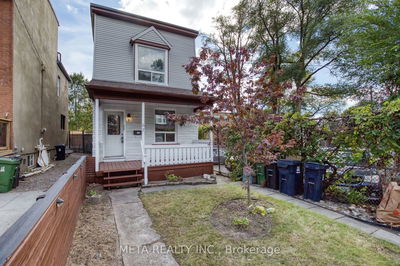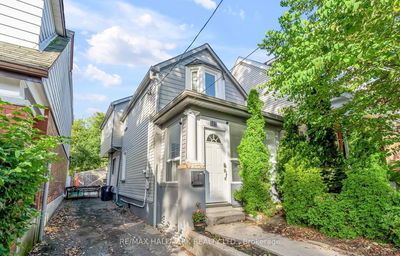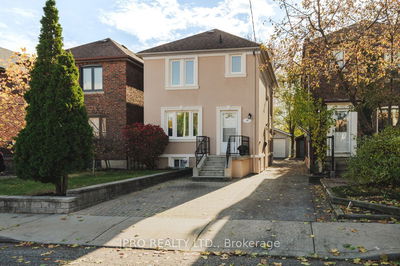Have you heard of The Pocket? It's pretty special. This detached dream in the heart of The Pocket shows extreme pride of ownership. From the hardwood floors, to the stained glass accents, a sense of warmth and welcome exude from this home. With 3 very large bedrooms and a roughed in 4th floor retreat, no one will argue over who gets the biggest room! The main floor features high ceilings, a separate front foyer perfect to store coats and footwear, a formal dining area, and a full 4-piece bath. The rear portion of the main floor shines with a light-filled kitchen that flows into a sunken sunroom brightened by skylights and floor to ceiling windows. Relax in the professionally landscaped backyard, accessible via sliders just off the sunroom. Large, full basement currently used as storage, a workshop and laundry, is a blank canvas for the next owners. Don't miss this once in life time opportunity to own a solid home in one of the East's most coveted neighbourhoods.
Property Features
- Date Listed: Thursday, October 12, 2023
- Virtual Tour: View Virtual Tour for 101 Condor Avenue
- City: Toronto
- Neighborhood: Blake-Jones
- Full Address: 101 Condor Avenue, Toronto, M4J 3N2, Ontario, Canada
- Living Room: Combined W/Dining, Large Window, Hardwood Floor
- Kitchen: B/I Appliances, O/Looks Garden, Pantry
- Listing Brokerage: Keller Williams Referred Urban, Trust Realty Group - Disclaimer: The information contained in this listing has not been verified by Keller Williams Referred Urban, Trust Realty Group and should be verified by the buyer.


