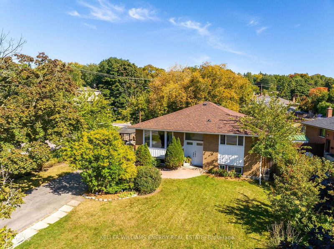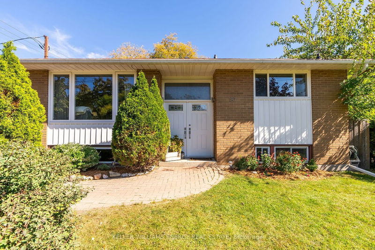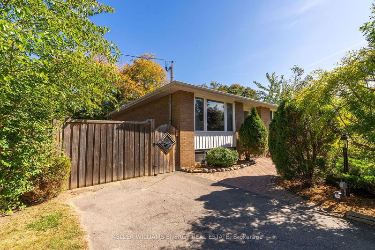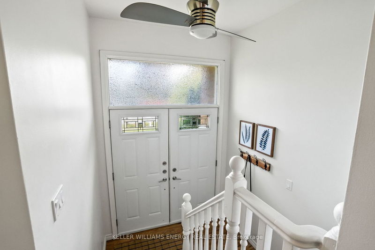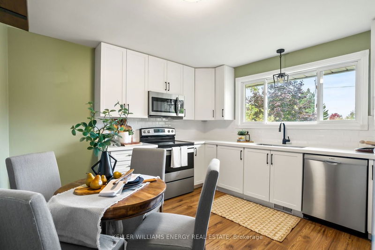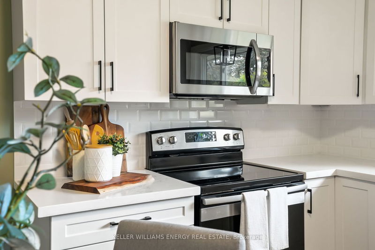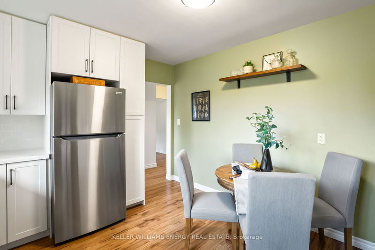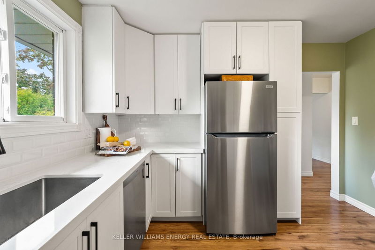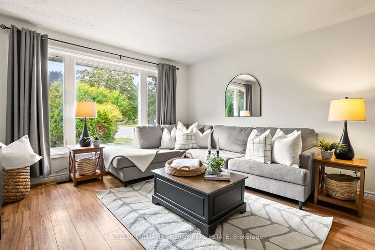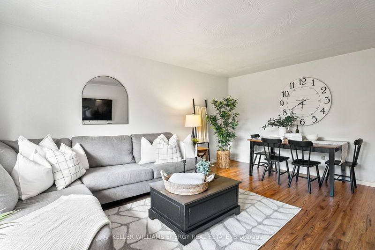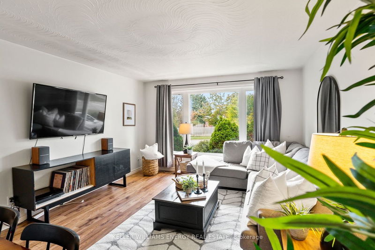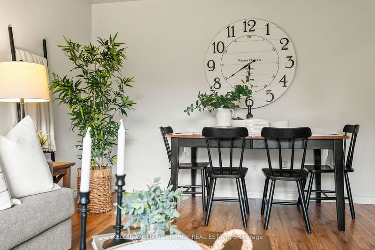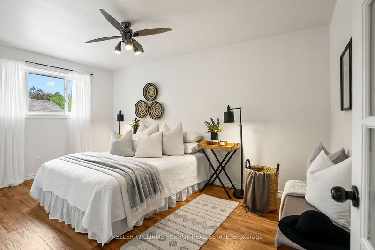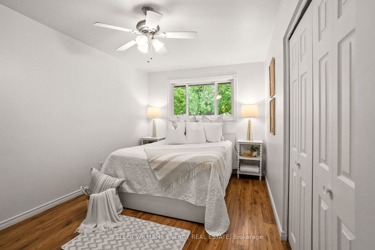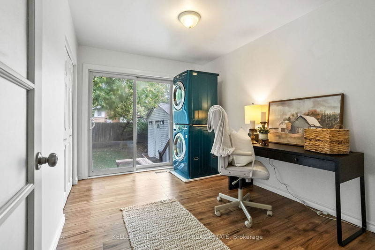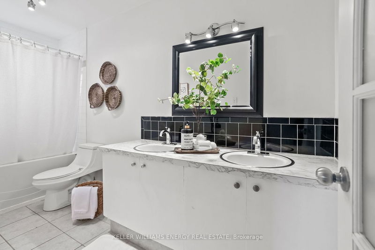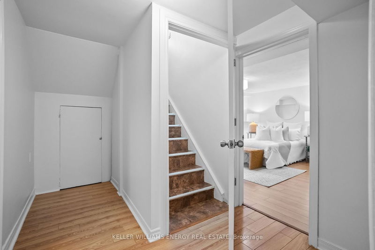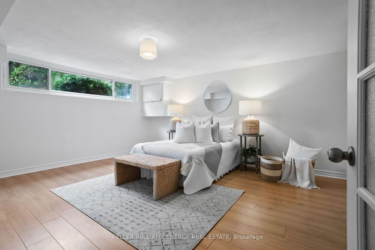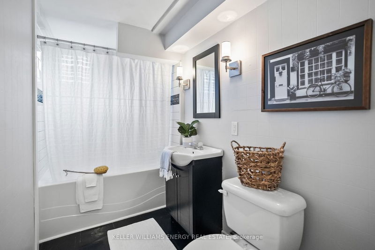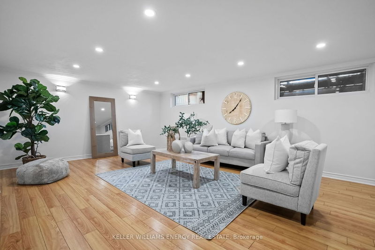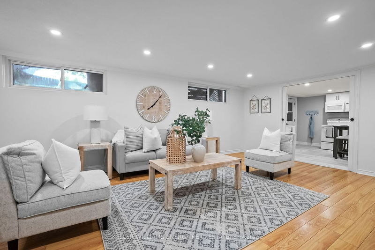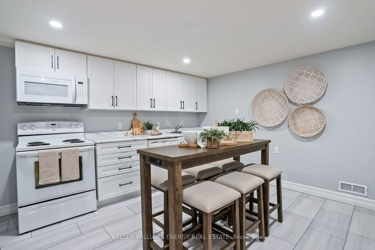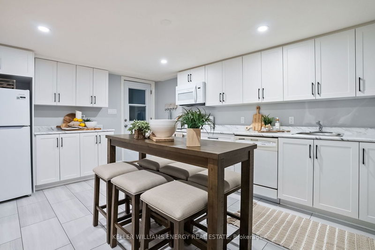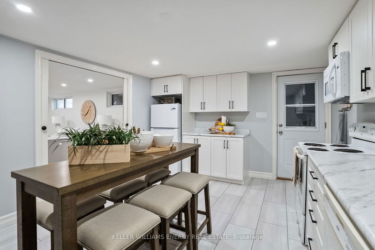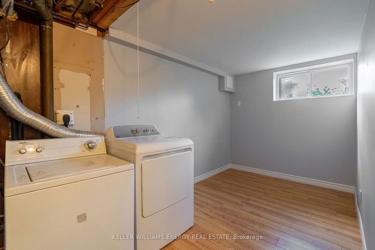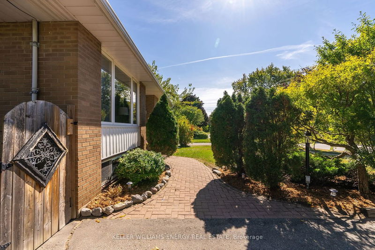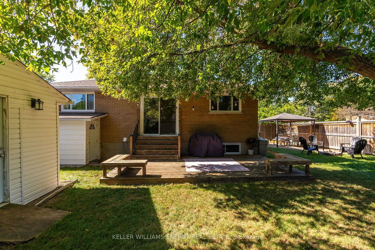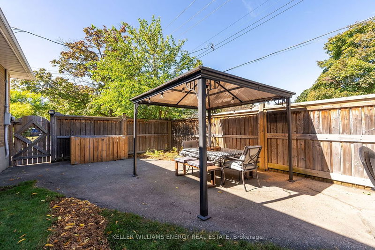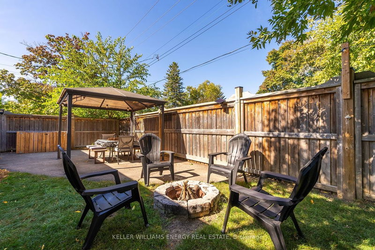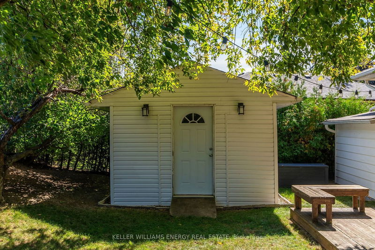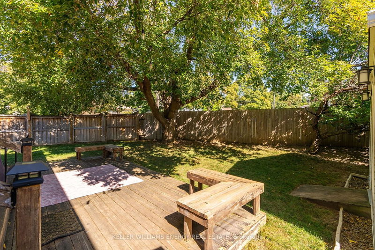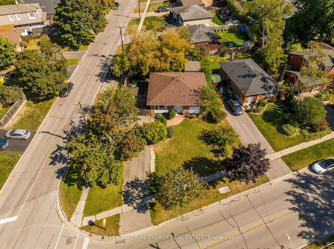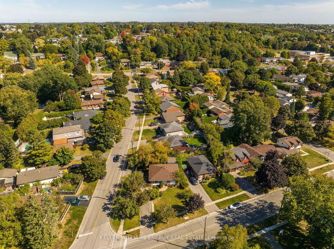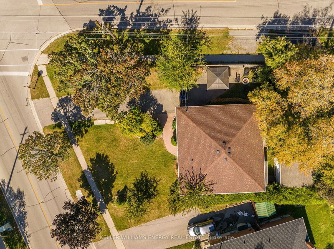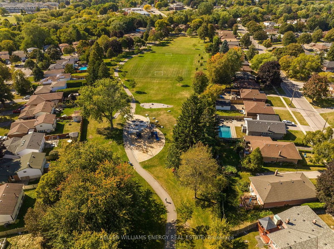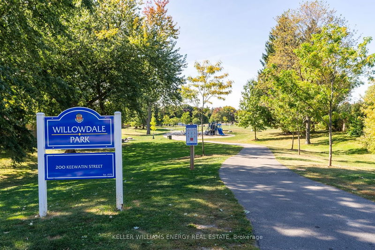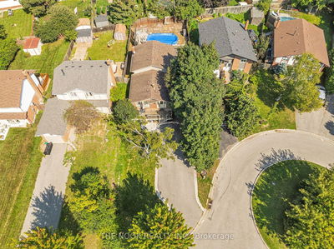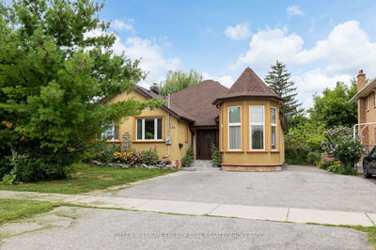Rare Opportunity To Own A Legal Duplex In A Beautiful, Mature Neighbourhood & Sitting On A Large, Private, Corner Lot! Both Units Are Extremely Spacious & Scream 'Pride Of Ownership'! Main Level Features Combined Living/Dining W/ Tons Of Natural Light, Beautifully Renovated Kitchen W/ New Cabinetry, Quartz Countertops, Backsplash & S/S Appliances, 3 Bedrooms, 5 Pc Bath, W/O To Oversized, Private Yard, Separate Laundry & New Light Fixtures. Lower Level Features Separate Entrance, A Beautiful Updated Kitchen W/ New Vinyl Plank Tile, New Cabinetry, Countertops, Sink & Hardware, Overlooking The Huge Living Room W/ Pot Lights & Windows. Massive Bedroom Could Be Converted To Two Bedrooms! Convenient Separate Laundry/Utility Room & Beautiful 4 Pc Bath. Large, Fully Fenced Yard W/ Mature Trees, Large Deck & Shed W/ Hydro! Driveway W/ 4 Car Parking & Separate Side Driveway W/ 5th Spot. Close To Shopping, Schools, Parks, Transit & 401! Vacant Possession On Closing. Offers Welcome Any Time!
Property Features
- Date Listed: Thursday, October 12, 2023
- City: Oshawa
- Neighborhood: Donevan
- Major Intersection: Grandview St S & King St E
- Full Address: 187 Keewatin Street S, Oshawa, L1H 6Z5, Ontario, Canada
- Living Room: Picture Window, Laminate, Combined W/Dining
- Kitchen: Eat-In Kitchen, Quartz Counter, Backsplash
- Living Room: Laminate, Pot Lights, Window
- Kitchen: Vinyl Floor, Pot Lights, Renovated
- Listing Brokerage: Keller Williams Energy Real Estate - Disclaimer: The information contained in this listing has not been verified by Keller Williams Energy Real Estate and should be verified by the buyer.

