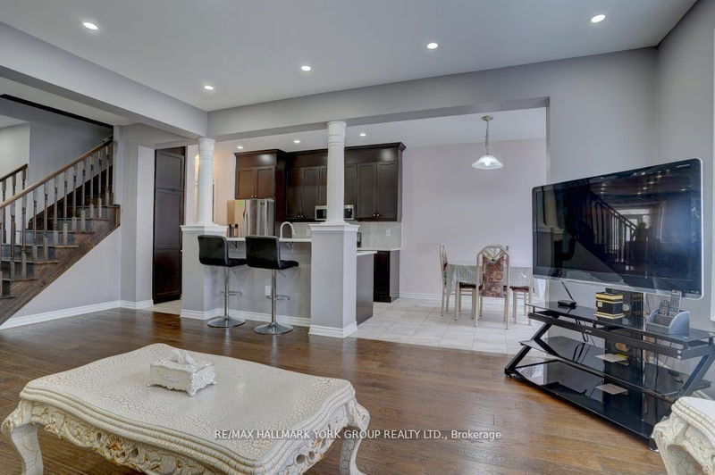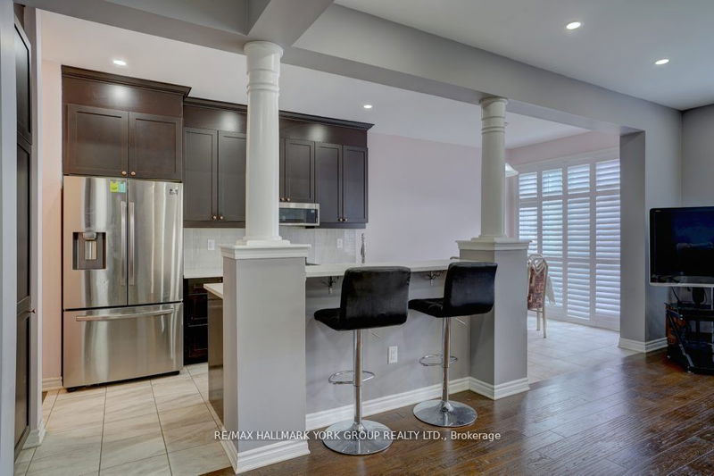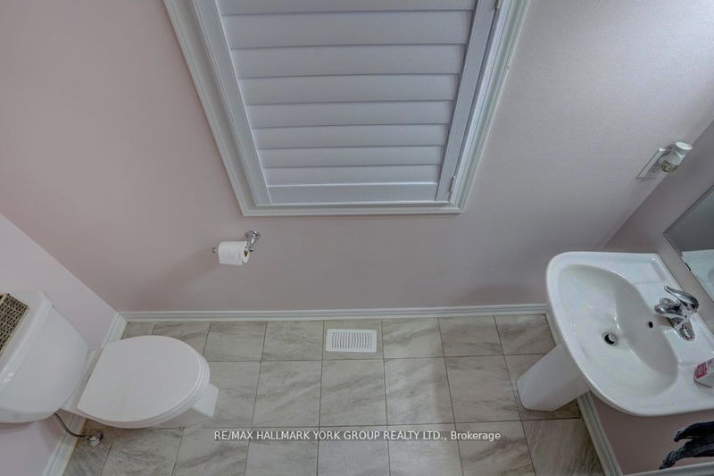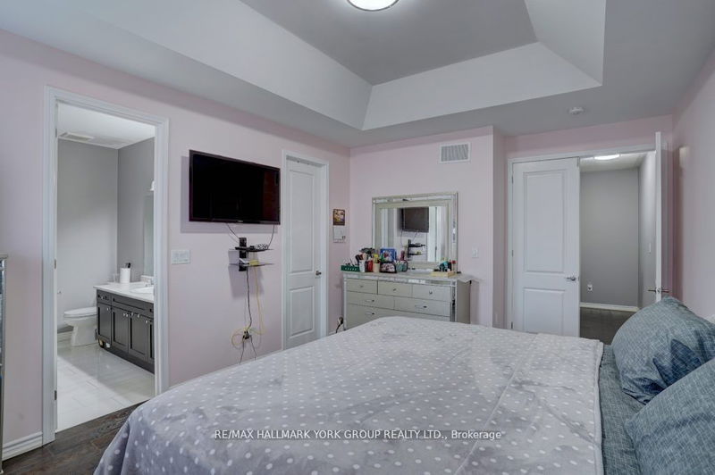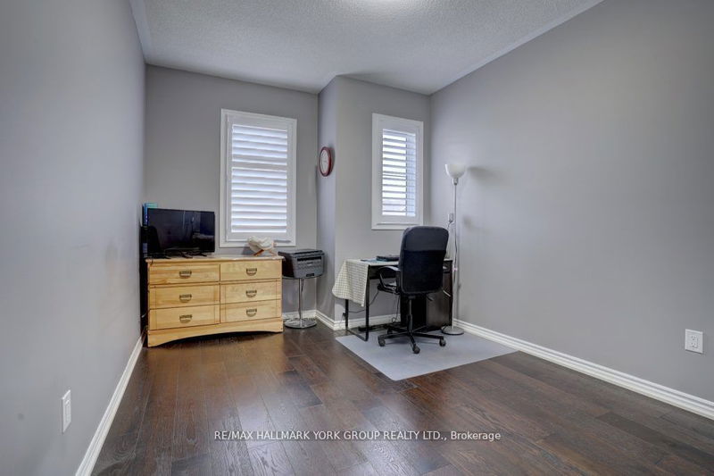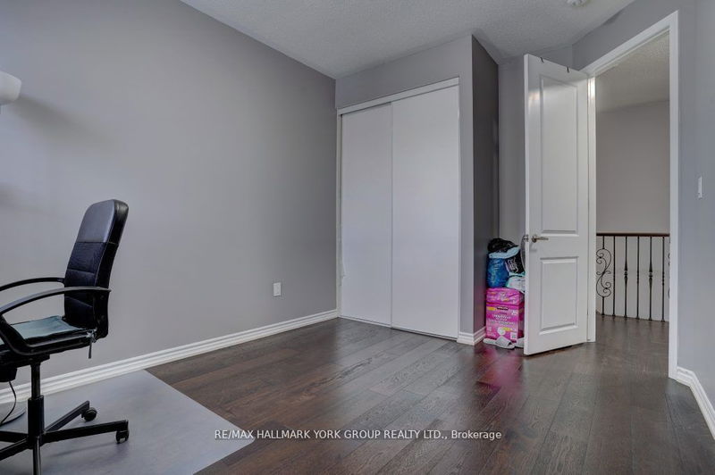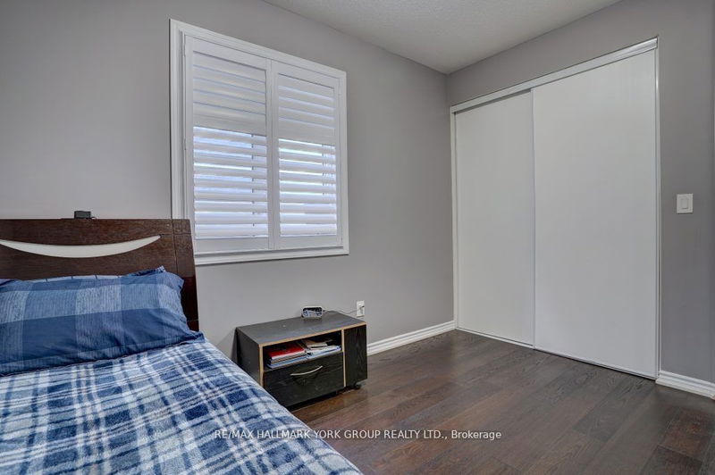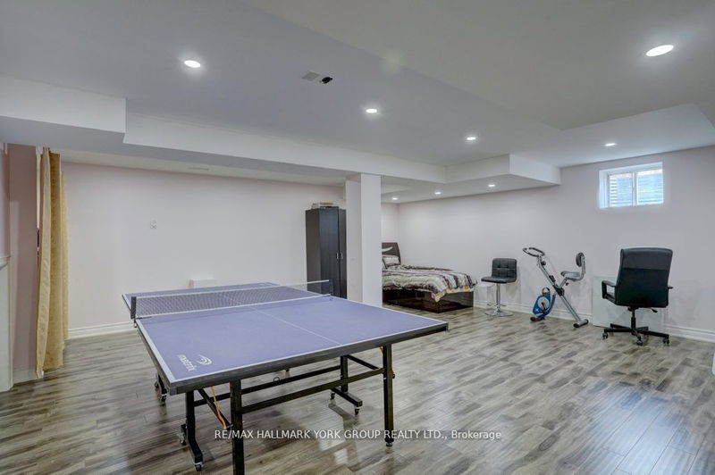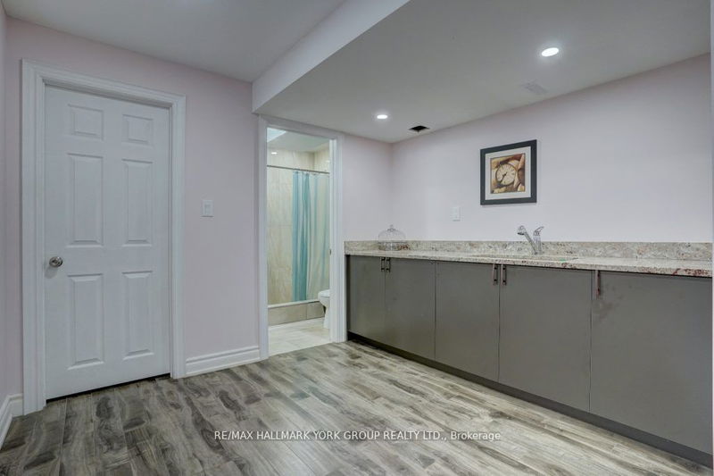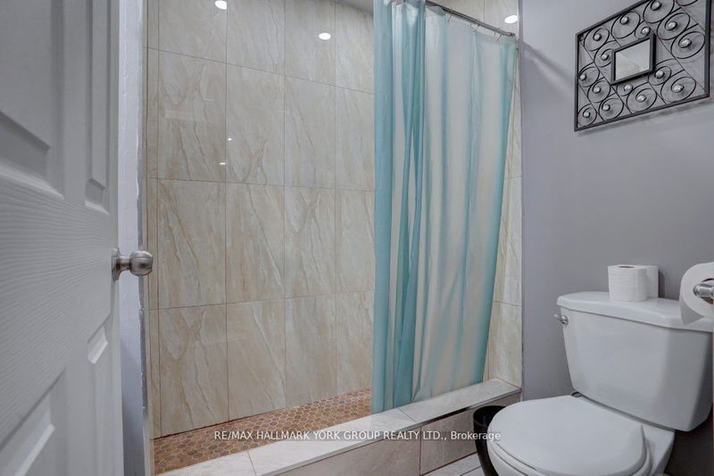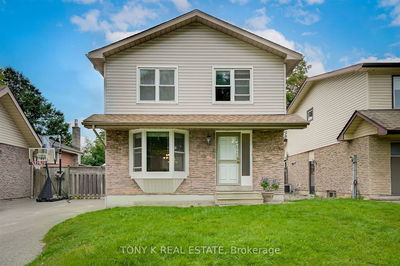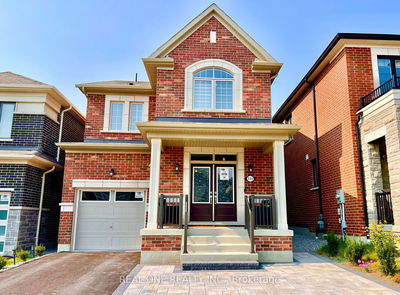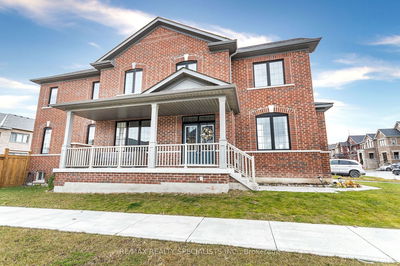A beautiful, 2019 built detached home, with Finished Basement, It has shiny hardwood floors that lead you into an open layout with high ceilings on the main floor. 8 Feet Doors, The kitchen has a dining area, granite countertops, and stainless steel appliances. There are nice window shutters throughout the house. On the second floor, there are high ceilings, a laundry room, a master bedroom with a fancy ceiling, a large bathroom with five fixtures, and a big walk-in closet. There are also three other spacious and useful rooms. The basement was finished in 2020 and has a full bathroom, a small kitchen area, and an open recreation room with lots of storage space. The house had more than $70,000 worth of upgrades.
Property Features
- Date Listed: Thursday, October 12, 2023
- City: Whitby
- Neighborhood: Lynde Creek
- Major Intersection: Dundas/412
- Full Address: 23 Kilmarnock Crescent, Whitby, L1P 0E8, Ontario, Canada
- Living Room: Hardwood Floor, Combined W/Living, California Shutters
- Kitchen: Ceramic Floor, Stainless Steel Appl, Granite Counter
- Listing Brokerage: Re/Max Hallmark York Group Realty Ltd. - Disclaimer: The information contained in this listing has not been verified by Re/Max Hallmark York Group Realty Ltd. and should be verified by the buyer.








