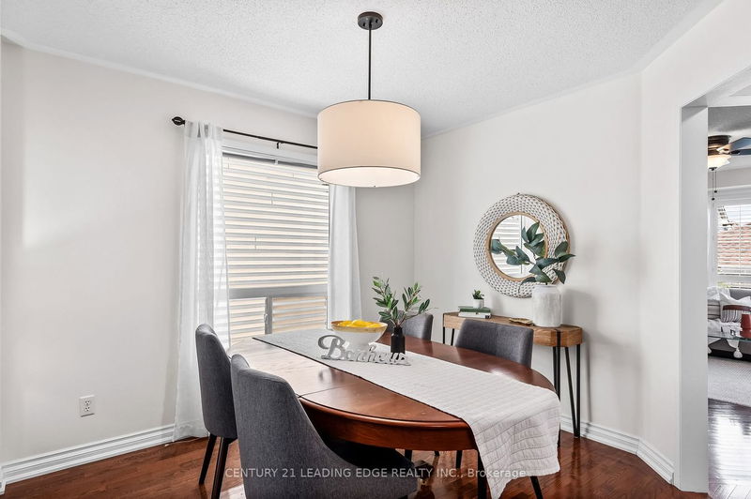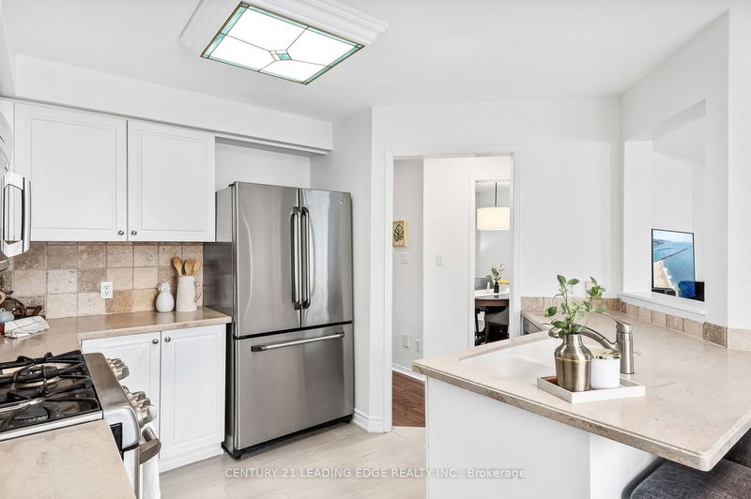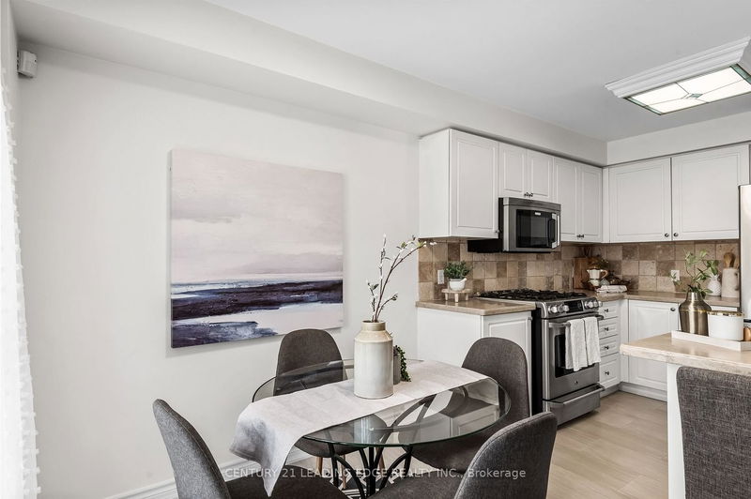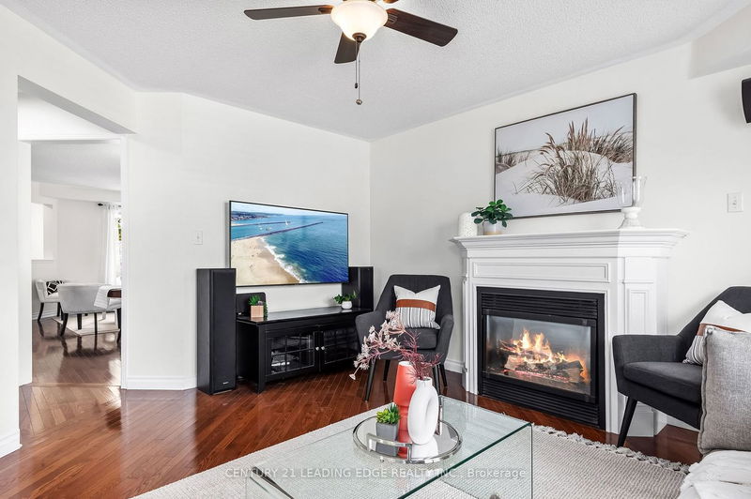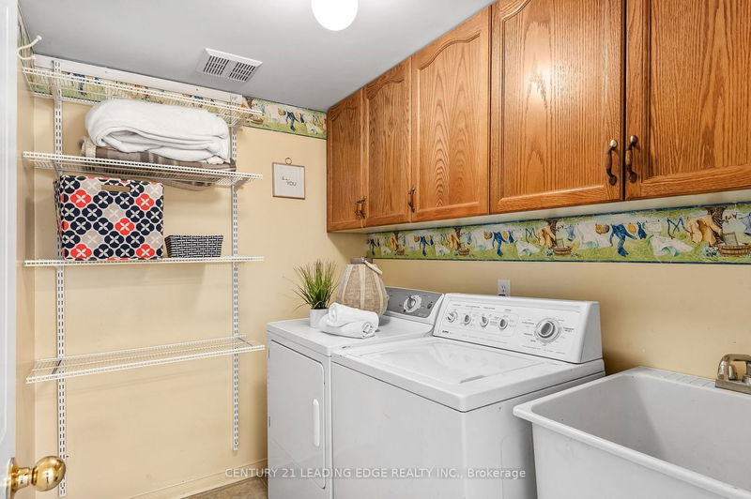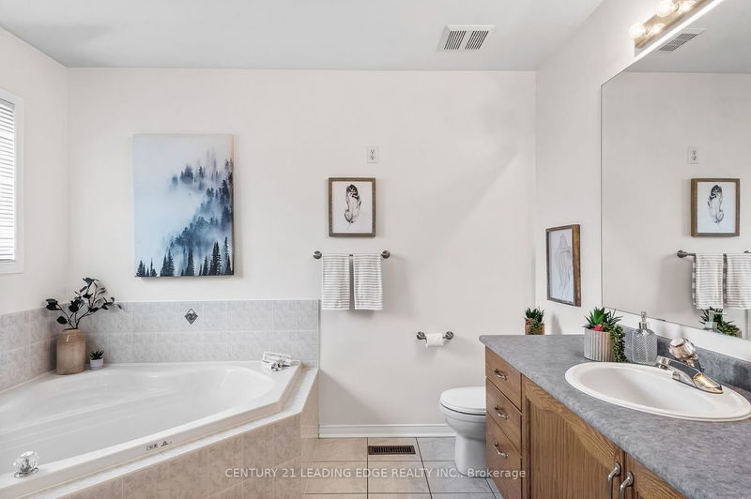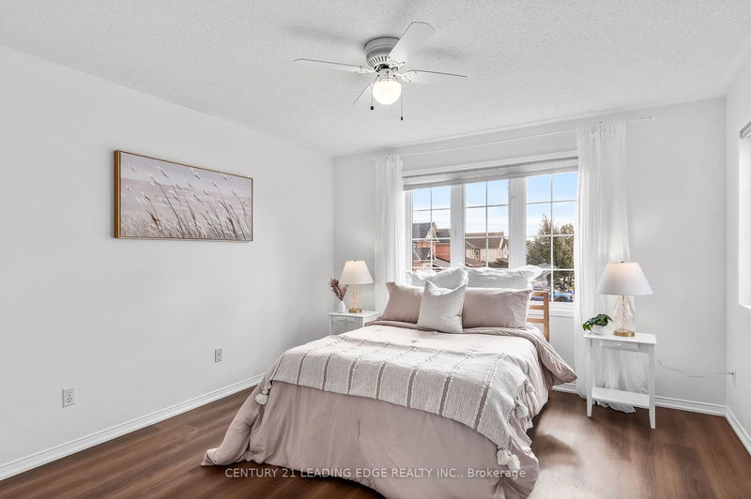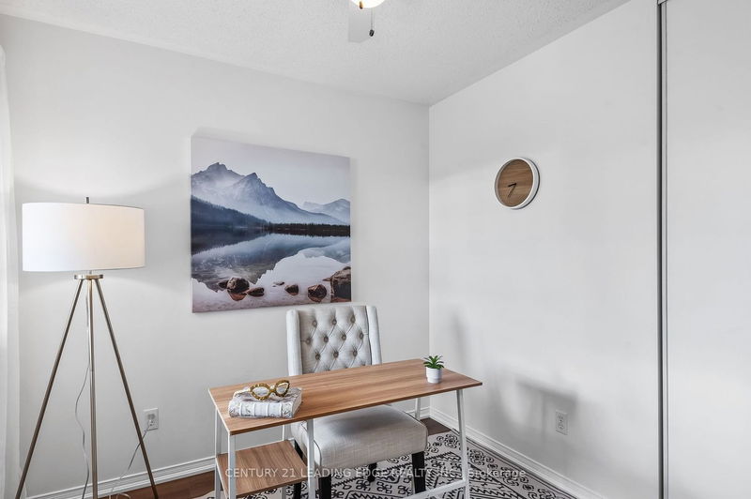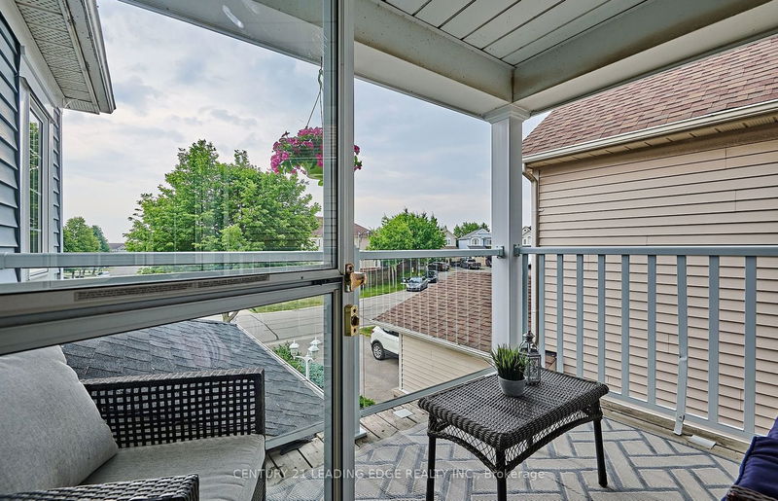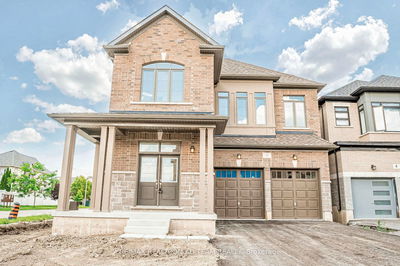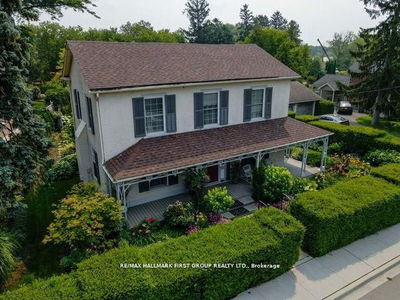Opportunity Knocks For An Affordable 4-Bedroom, 3-Bathroom, Home In The Sought-After Whitby Shores Neighbourhood! This Spacious Residence Offers Ample Room For A Growing Family With A Seamless Flow Between The Living And Dining Room, Creating An Ideal Space For Entertaining & Bonding /W Loved Ones. The Chef's Delight Kitchen, Stainless Steel Appliances, Corian Countertops & A Breakfast Bar, Open To A Bright Family Room. The Primary Bedroom Boasts A Private 4PC Ensuite & Walk-In Closet. Three More Well-Appointed Bedrooms Provide Private Retreats For Children Or Guests. Plus, New Luxury Vinyl Flooring Upstairs, Newly Installed Kitchen Tile Flooring & Brand New Plush Carpet On Stairs Add A Fresh & Modern Touch. Step Outside Onto The Large Deck Overlooking The Beautifully Landscaped Backyard. Additional Features Include A Main Floor Laundry, Second Floor Private Covered Balcony, Two-Car Garage. Easy Access To Family-Friendly Amenities Such As Parks, Schools & Shopping.
Property Features
- Date Listed: Thursday, October 12, 2023
- Virtual Tour: View Virtual Tour for 18 Vista Beach Court
- City: Whitby
- Neighborhood: Port Whitby
- Major Intersection: Seaboard Gate/Victoria St W
- Full Address: 18 Vista Beach Court, Whitby, L1P 9P3, Ontario, Canada
- Living Room: Combined W/Dining, Hardwood Floor, Large Window
- Kitchen: Stainless Steel Appl, Corian Counter, Breakfast Bar
- Family Room: Hardwood Floor, Gas Fireplace, California Shutters
- Listing Brokerage: Century 21 Leading Edge Realty Inc. - Disclaimer: The information contained in this listing has not been verified by Century 21 Leading Edge Realty Inc. and should be verified by the buyer.










