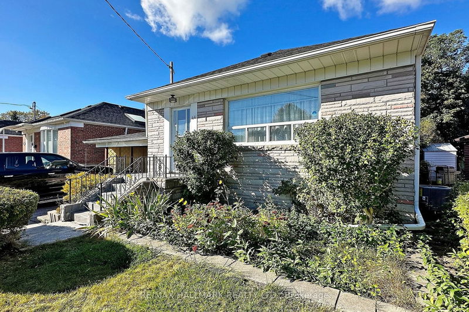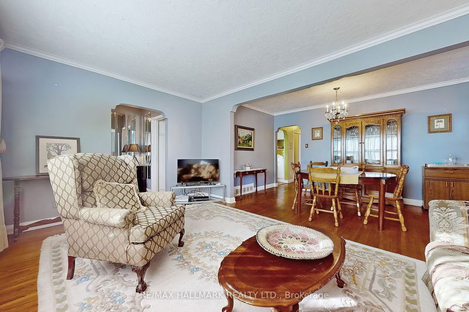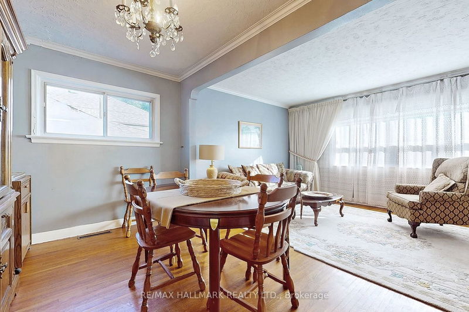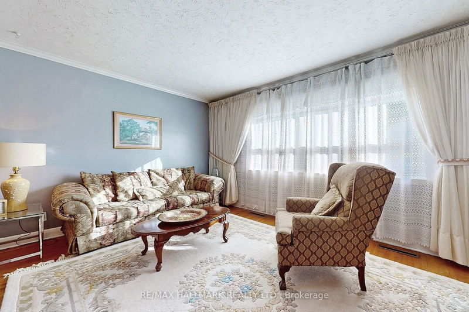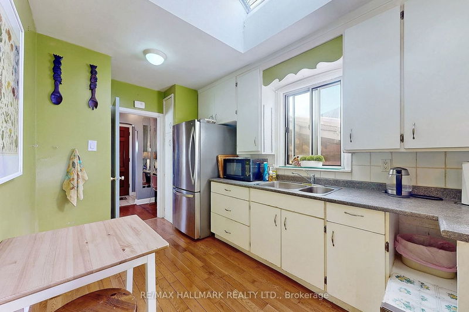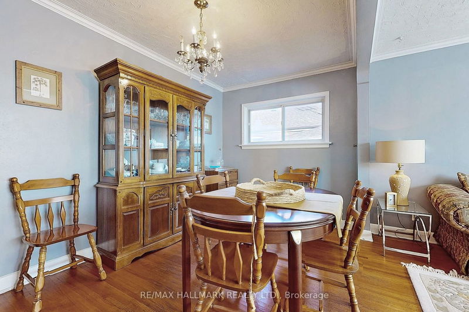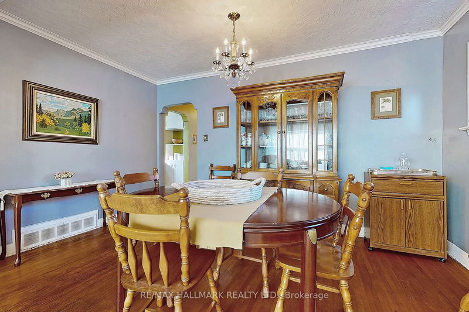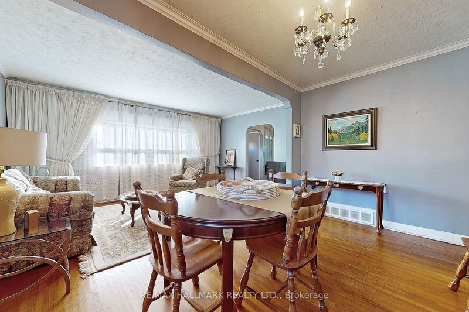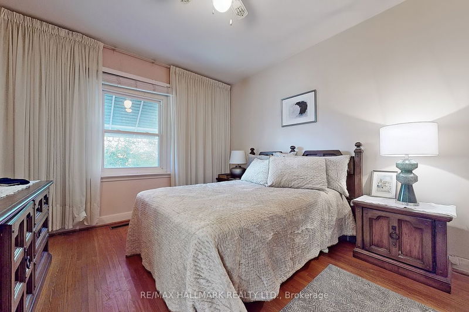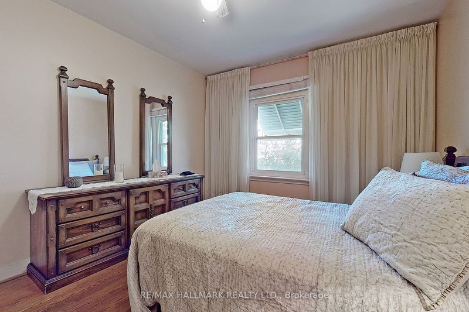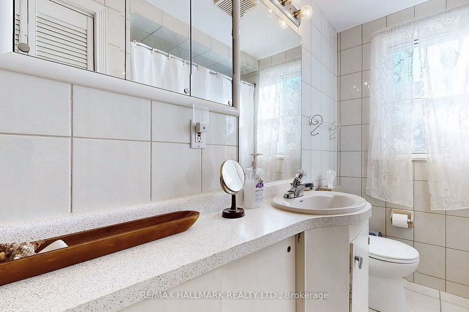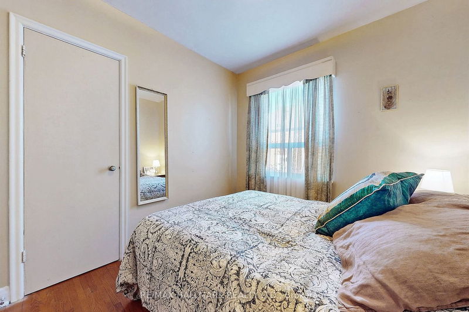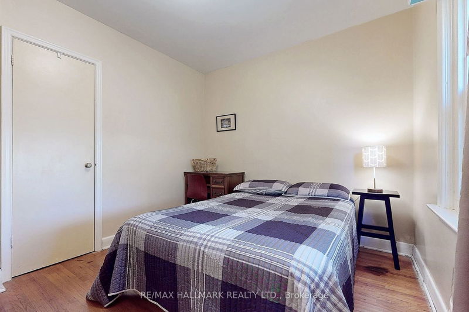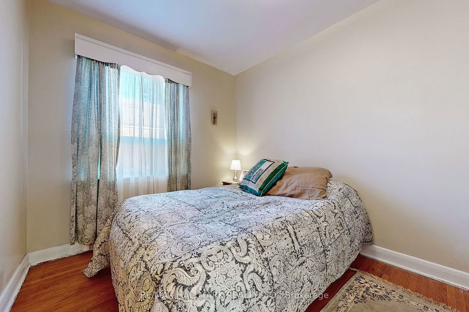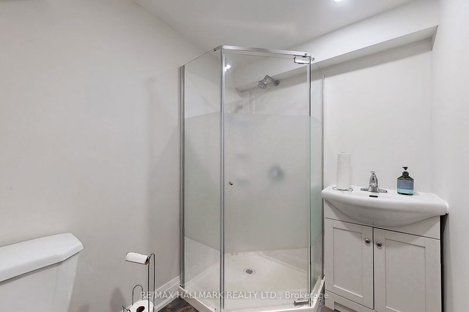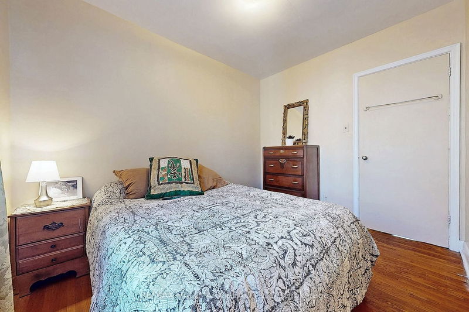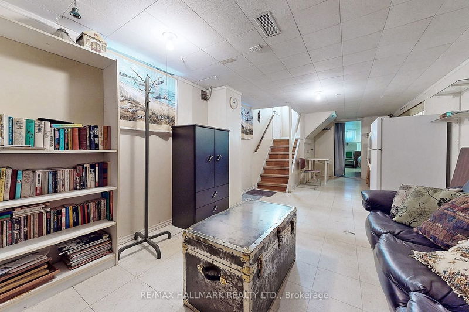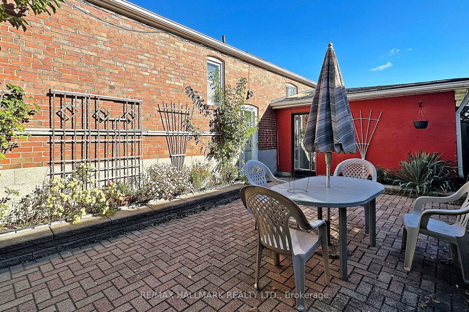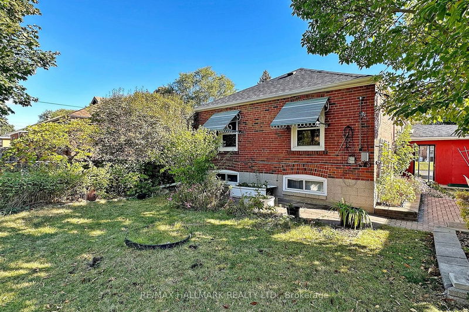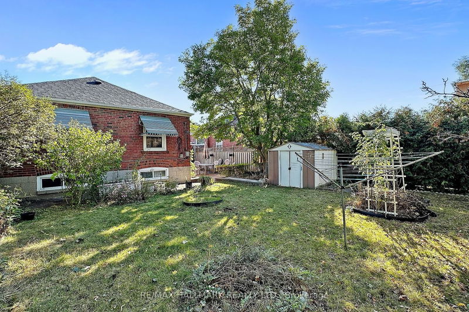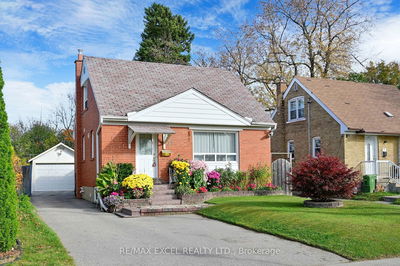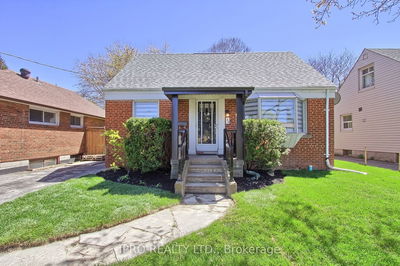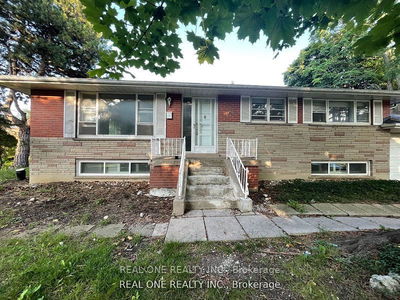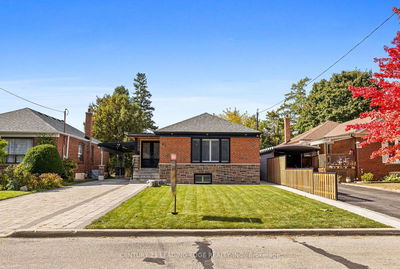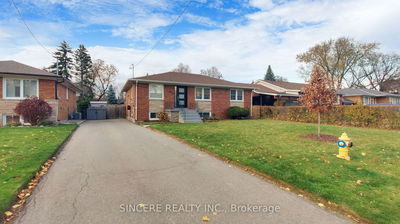Great Opportunity! -- 3 Bdrm Family Residence in Highly, Sought After Neighborhood! Large Principal Rooms, Bright Skylit Kitchen, Hardwood Floors Throughout, Separate Entrance to Potential Basement Apartment. Treed, Private Backyard with Stone Patio. Convenient Locale -- Steps To Schools, Colleges, Shopping, Parks, Transit, HWY 401 & 404.
Property Features
- Date Listed: Thursday, October 12, 2023
- Virtual Tour: View Virtual Tour for 66 Greylawn Crescent
- City: Toronto
- Neighborhood: Wexford-Maryvale
- Major Intersection: Victoria Park/Ellesmere
- Full Address: 66 Greylawn Crescent, Toronto, M1R 2V6, Ontario, Canada
- Living Room: Picture Window, Hardwood Floor, Crown Moulding
- Kitchen: Skylight, Tile Floor, Breakfast Area
- Living Room: B/I Bar, 3 Pc Bath, Above Grade Window
- Listing Brokerage: Re/Max Hallmark Realty Ltd. - Disclaimer: The information contained in this listing has not been verified by Re/Max Hallmark Realty Ltd. and should be verified by the buyer.

