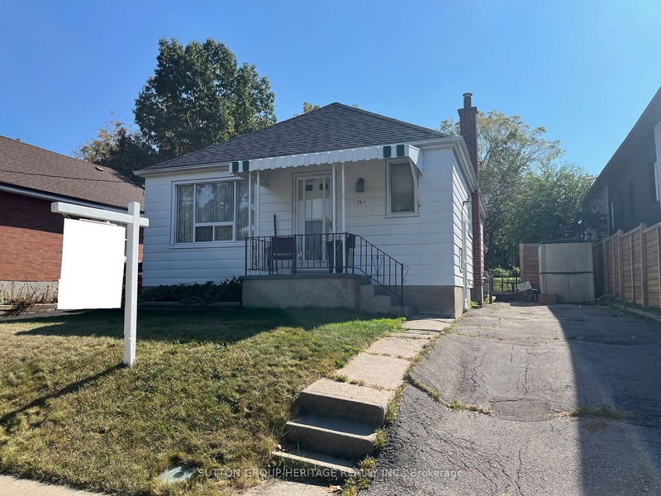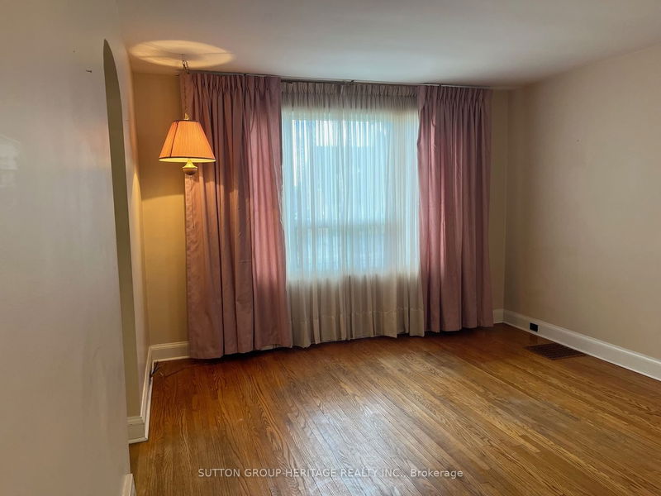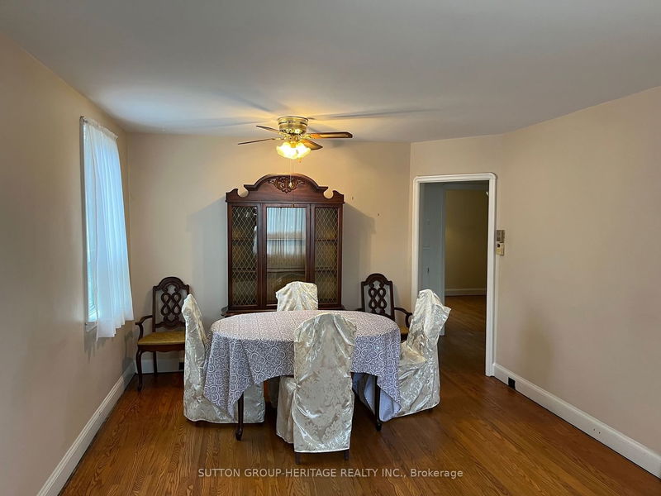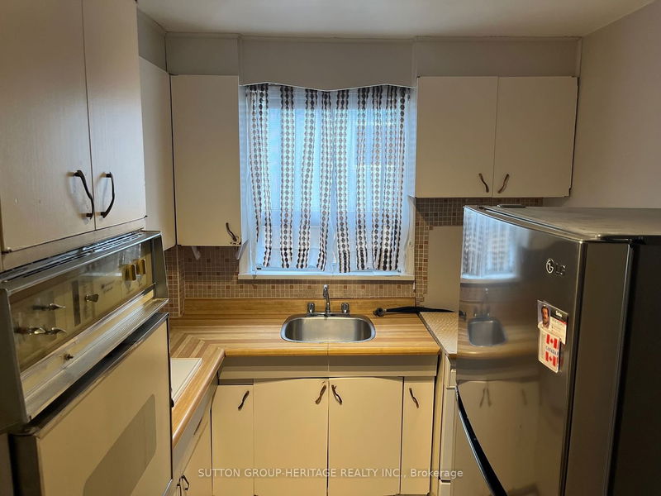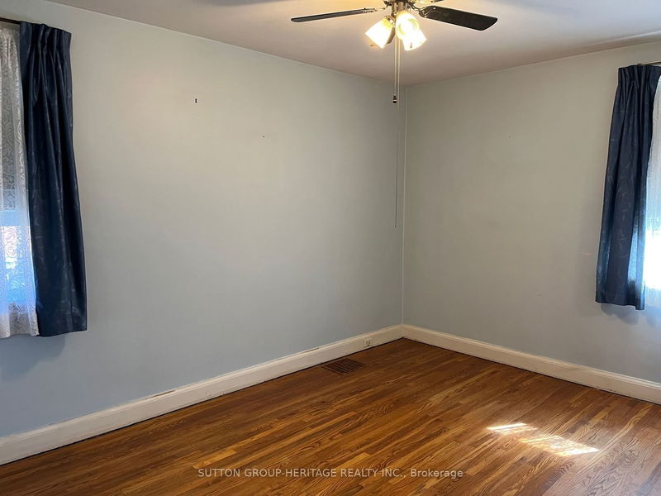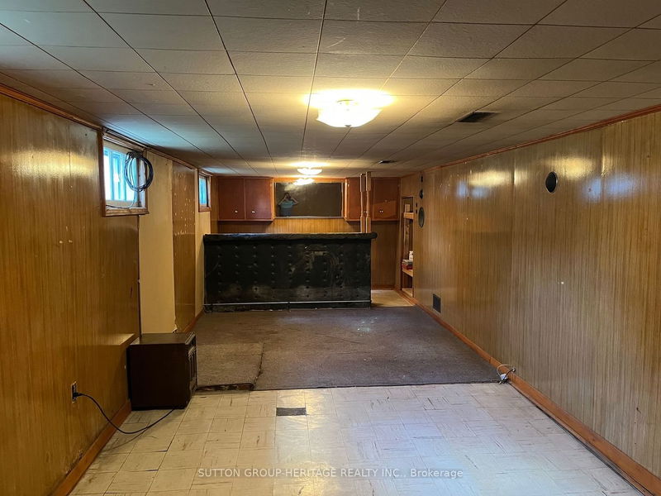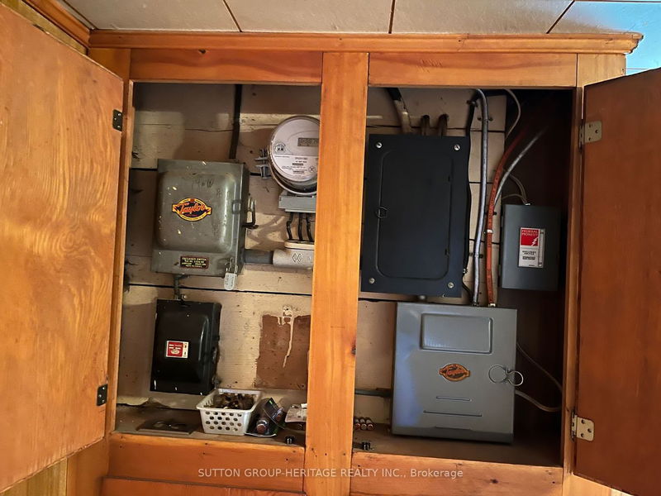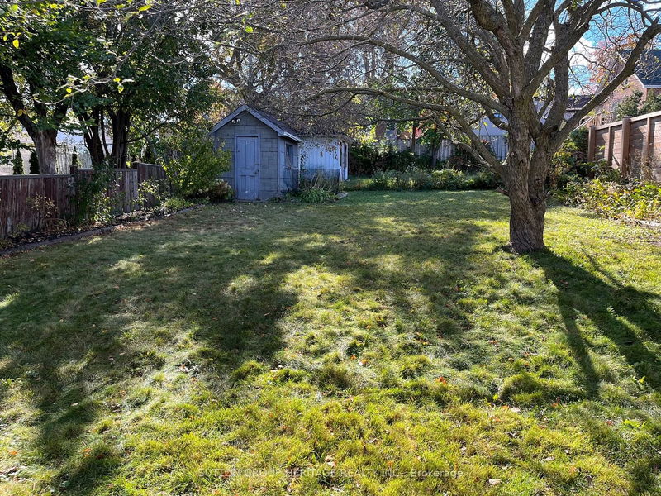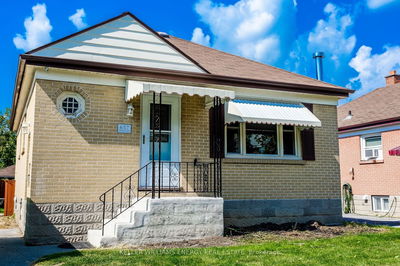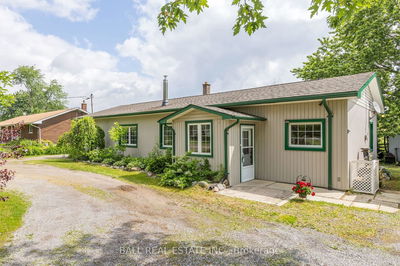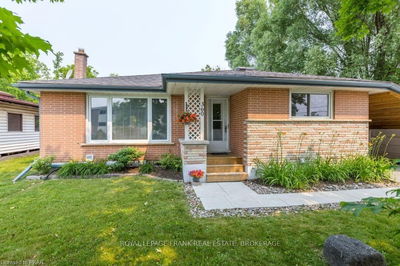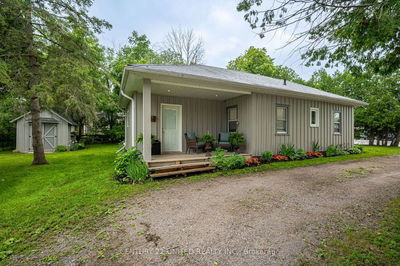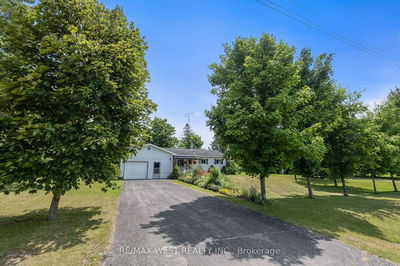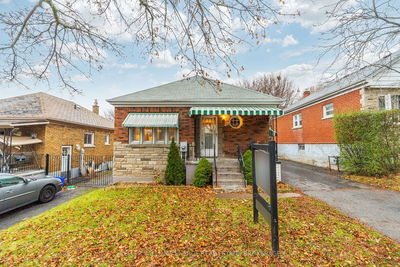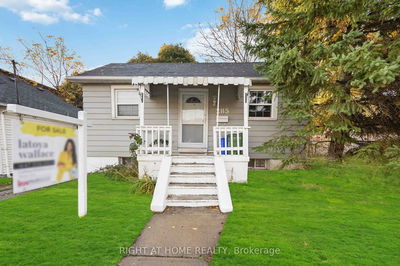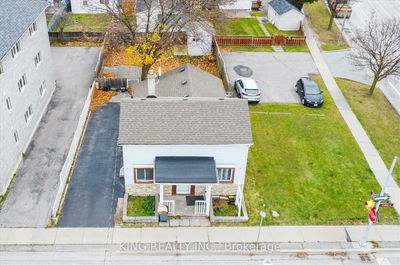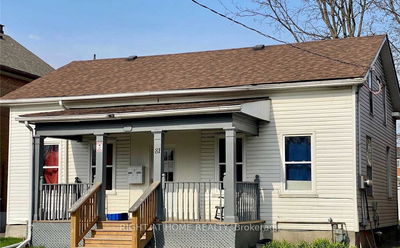Welcome to "Grandma's House"! Detached 2 bedroom bungalow. Original hardwood floors in Living, Dining, Hall, and both Bedrooms. Eat-in kitchen. Seperate Side door entrance to Rec.Room, Bar, Laundry area, workshop. Potential for future basement apartment. Deep level 129ft backyard. Ample parking. Close to schools, shops, parks, and 401.
Property Features
- Date Listed: Friday, October 13, 2023
- City: Oshawa
- Neighborhood: Vanier
- Major Intersection: Park Rd / Gibb St.
- Full Address: 251 Tresane Street, Oshawa, L1J 1T9, Ontario, Canada
- Living Room: Hardwood Floor, Window, Combined W/Dining
- Kitchen: Eat-In Kitchen, Window
- Listing Brokerage: Sutton Group-Heritage Realty Inc. - Disclaimer: The information contained in this listing has not been verified by Sutton Group-Heritage Realty Inc. and should be verified by the buyer.

