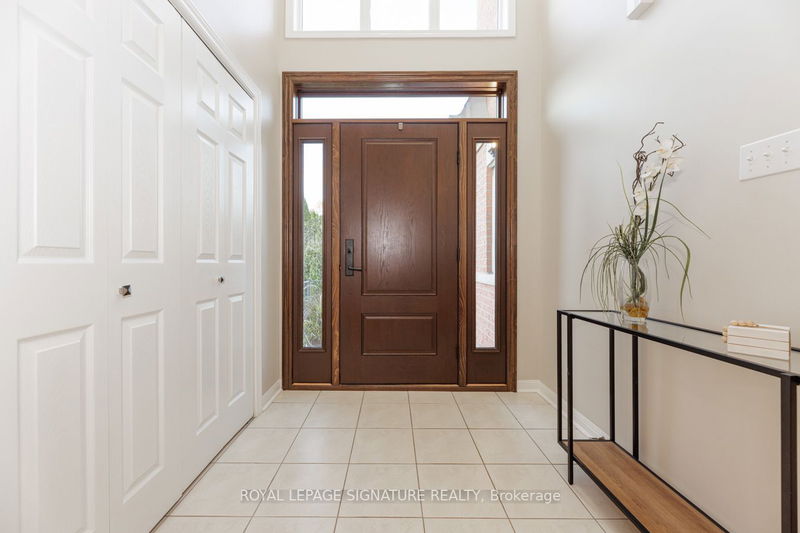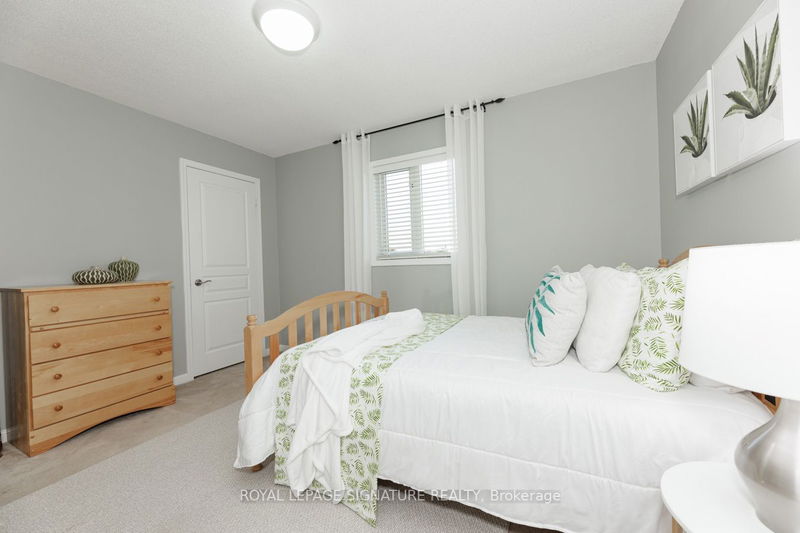Welcome To Your Dream Home! This Spacious And Meticulously Maintained 4-bedroom, 4-bathroom Family Residence Offers The Perfect Blend Of Comfort, Style, And Convenience. Nestled In The Highly Sought-After Dunbarton Neighborhood, This Property Is A True Gem That Ticks All The Boxes For Modern Family Living. Freshly Painted, Hunter Douglas Silhouette Window Coverings. As You Enter, You WilL Be Greeted By A Welcoming Foyer That Leads Into The Heart Of The Home. The Open-Concept Living Area Features A Well-Appointed Kitchen With Stone Countertops, Stainless Steel Appliances, & A Large Island, Perfect For Family Gatherings And Entertaining. The Adjacent Dining Area Flows Seamlessly Into The Cozy Living Room, Complete With A Gas Fireplace And Large Windows That Flood The Space With Natural Light. Upstairs, You'll Find The Generously Sized Primary Bed Retreat, With An En-suite Bathroom Featuring A Spa-like Soaking Tub, Separate Shower & Walk-in Closet. Enjoy An Incredible Backyard Oasis!
Property Features
- Date Listed: Friday, October 13, 2023
- Virtual Tour: View Virtual Tour for 1829 Holbrook Court
- City: Pickering
- Neighborhood: Dunbarton
- Major Intersection: Fairport Rd & Strouds Lane
- Full Address: 1829 Holbrook Court, Pickering, L1V 7C2, Ontario, Canada
- Kitchen: Ceramic Floor, Stone Counter, W/O To Deck
- Living Room: Hardwood Floor, Combined W/Kitchen, Fireplace
- Family Room: Hardwood Floor, Large Window
- Listing Brokerage: Royal Lepage Signature Realty - Disclaimer: The information contained in this listing has not been verified by Royal Lepage Signature Realty and should be verified by the buyer.

















































