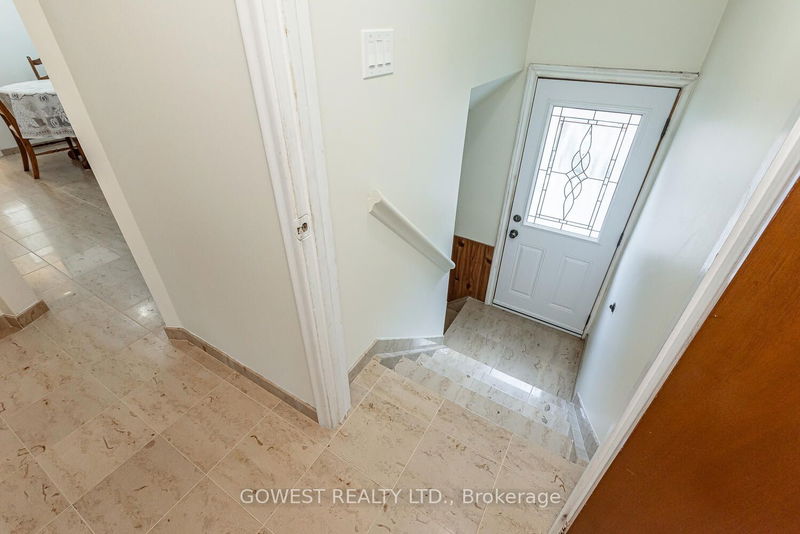Spacious Detached 3 Bedroom, 2 Bathroom All Rug Brick Raised Bungalow with a Seperate Side Entrance to the Basement with the Possibility of a 1 Br. In-Law Suite with Above Grade Windows! Excellent Prime Quiet Child Safe Court Location! Rare 50 Ft. Fully Fenced Private Pie Shaped Lot that Widens to 60 Ft. At the Rear with a West Exposure Backyard. The Windows have been Replaced (Vinyl) as Well as the Front and Side Doors! Newer Roof(18) and Gas Furnace(20). Newer Extra Wide Paved Ashphalt Driveway that can Accomidate 5 Cars (No Sidewalk). Large Long 1.5 Garage with Rare 9Ft Wide Gargage Door with Plenty of Space for Extra Storage. Upgraded 100 amp Circuit Breaker Panel. Front Stone Steps and Landing! NOTE : Drywall under Wood Panelling in Rec. Room (the Basement is all Drywalled). 3/4" Oak Floors in Lr/Dr/ and Main Flrs Brs! This property is in Immaculate Condition and Shows Very Well!
Property Features
- Date Listed: Sunday, October 15, 2023
- Virtual Tour: View Virtual Tour for 12 Richome Court
- City: Toronto
- Neighborhood: Ionview
- Major Intersection: Birchmount Rd/Eglington Ave.E
- Full Address: 12 Richome Court, Toronto, M1K 2Y1, Ontario, Canada
- Living Room: Combined W/Dining, Picture Window, Hardwood Floor
- Kitchen: Eat-In Kitchen, Ceramic Floor
- Kitchen: Eat-In Kitchen, Above Grade Window, Ceramic Floor
- Listing Brokerage: Gowest Realty Ltd. - Disclaimer: The information contained in this listing has not been verified by Gowest Realty Ltd. and should be verified by the buyer.

















































