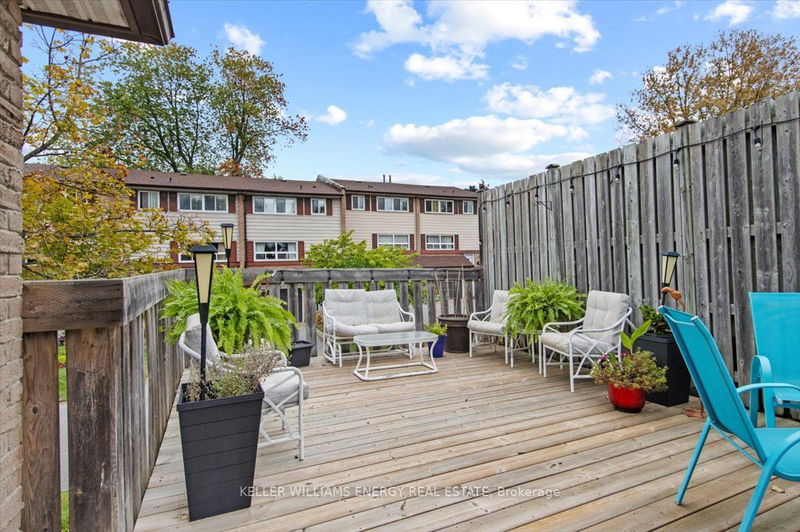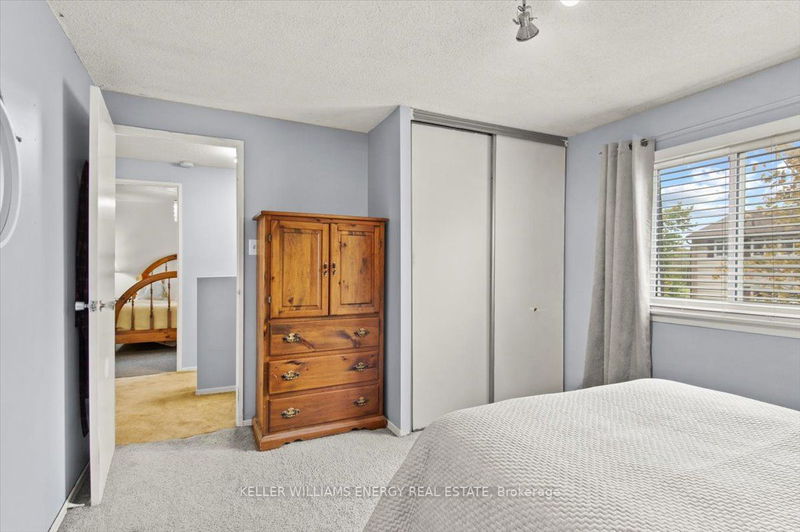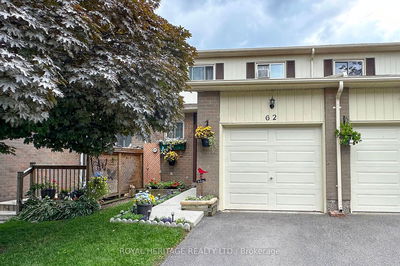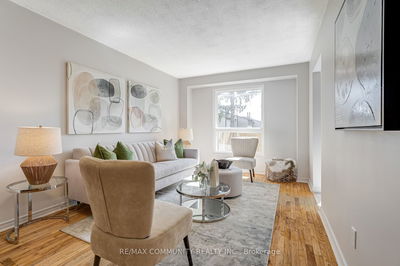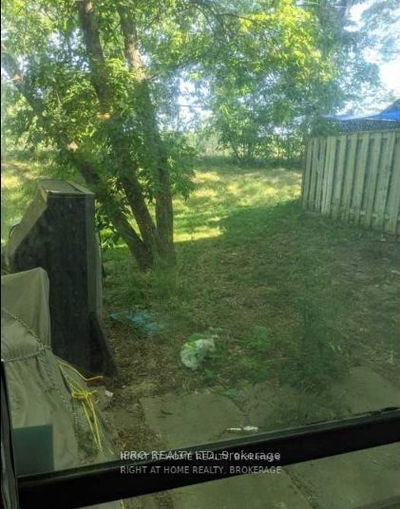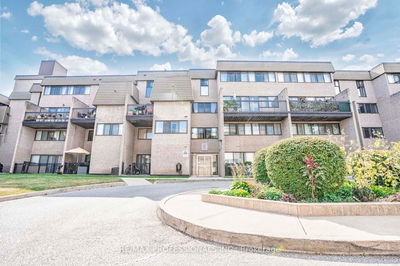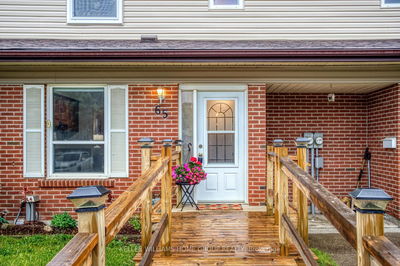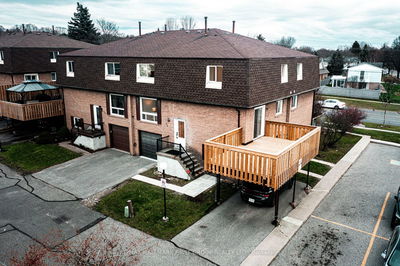Spacious 3 bedroom townhome in NE Oshawa, 5 minutes from schools. This unique floorplan know as a "quad" offers many features found only in detached homes. 2 ground floor walkouts, with one garage access, formal dining room with walkout to a 20 x 15 ft deck with west exposure. Large living room and 3 oversized bedrooms. This townhome has 1 1/2 baths, low condo fees and newer furnace.
Property Features
- Date Listed: Wednesday, October 18, 2023
- Virtual Tour: View Virtual Tour for 95-320 Blackthorn Street
- City: Oshawa
- Neighborhood: Eastdale
- Full Address: 95-320 Blackthorn Street, Oshawa, L1K 1K9, Ontario, Canada
- Living Room: Laminate, Large Window
- Kitchen: Eat-In Kitchen, Backsplash, B/I Dishwasher
- Listing Brokerage: Keller Williams Energy Real Estate - Disclaimer: The information contained in this listing has not been verified by Keller Williams Energy Real Estate and should be verified by the buyer.














