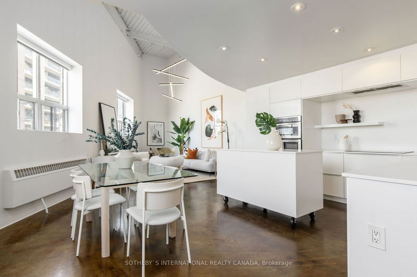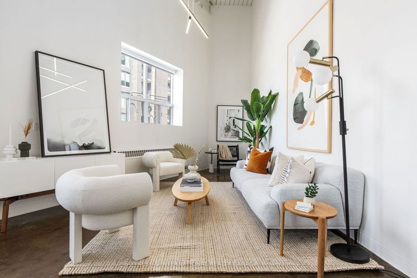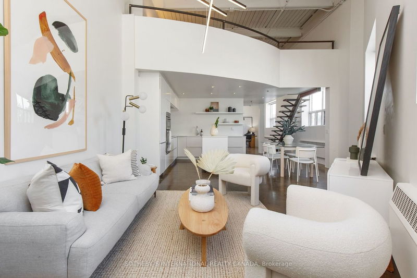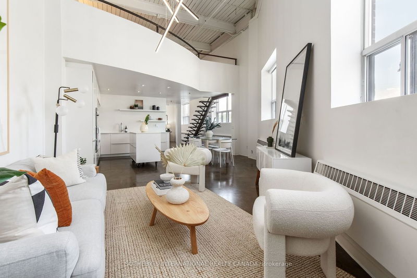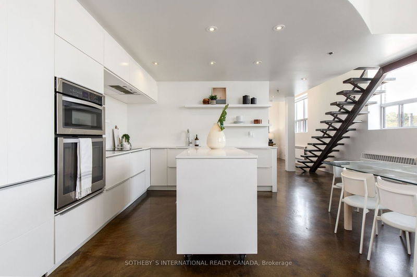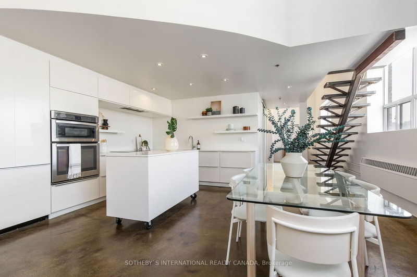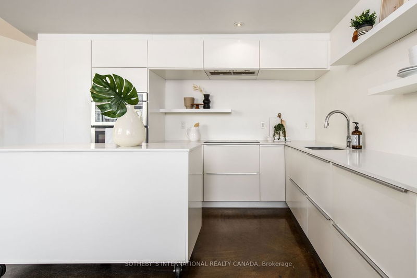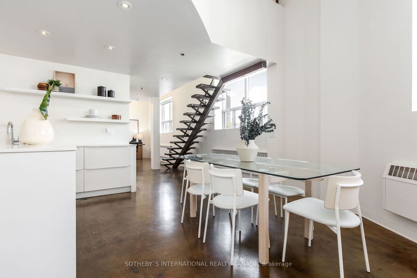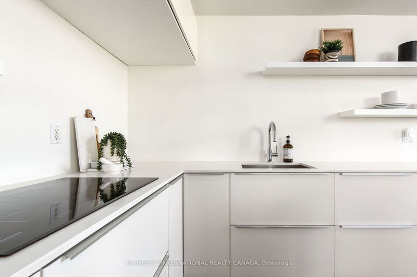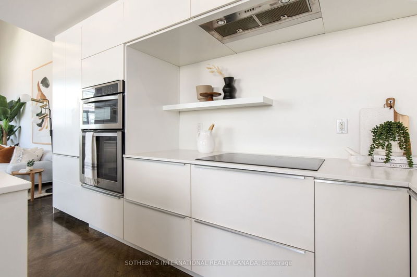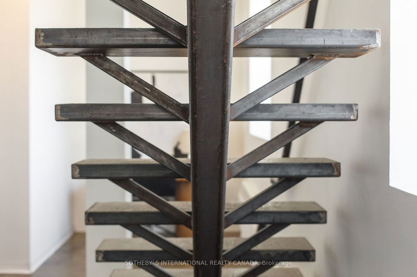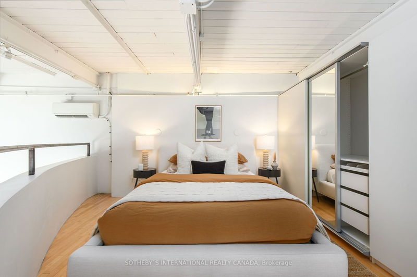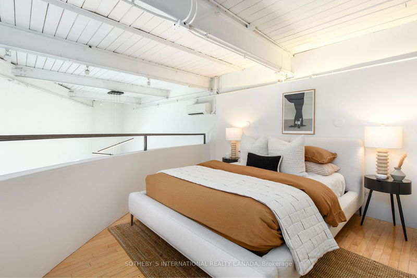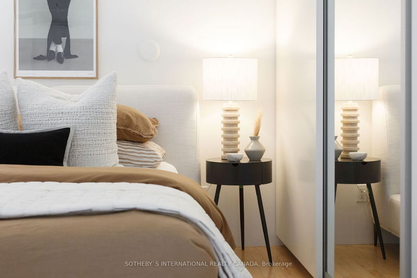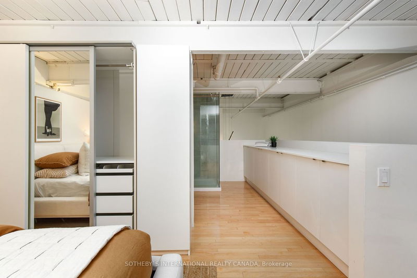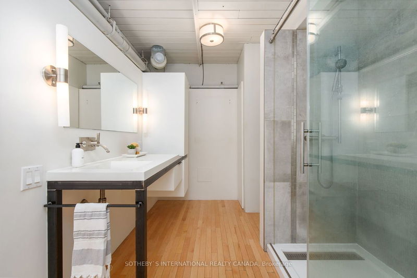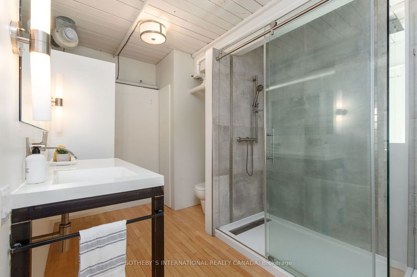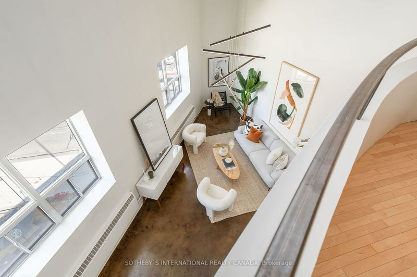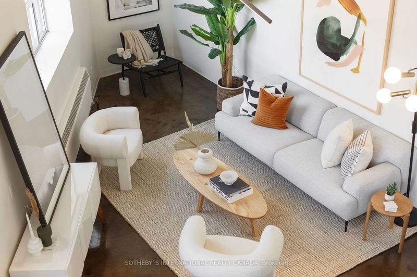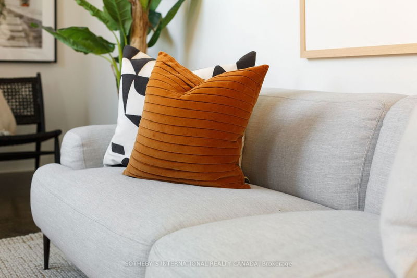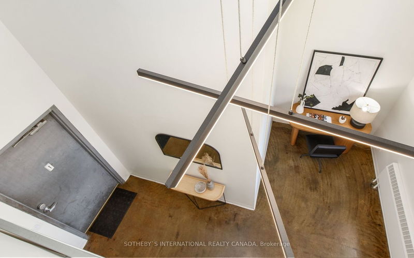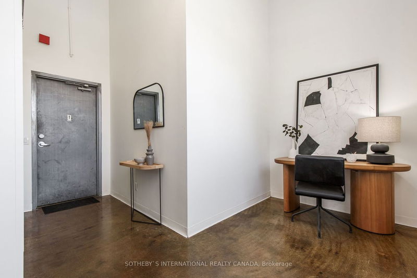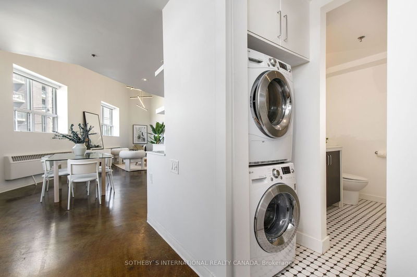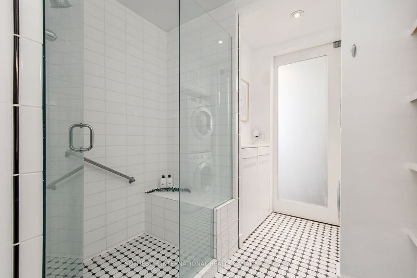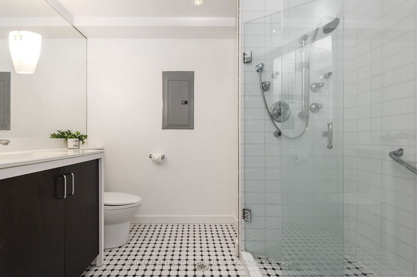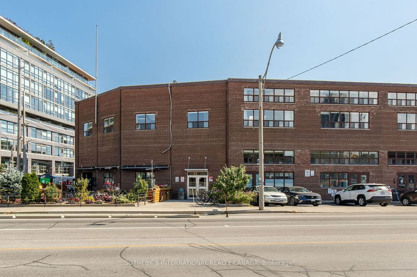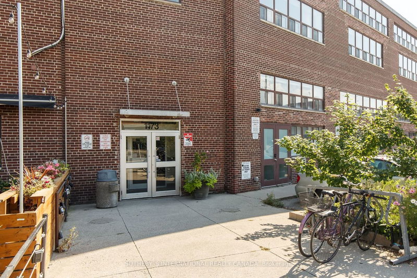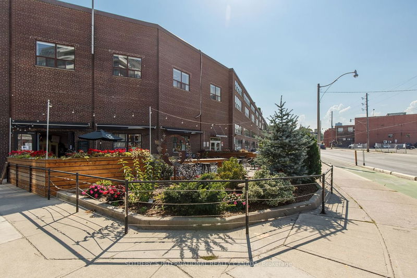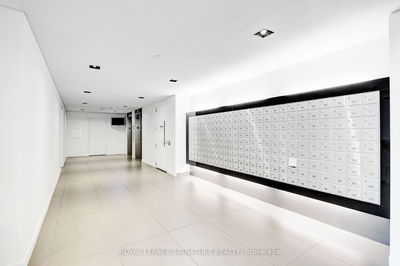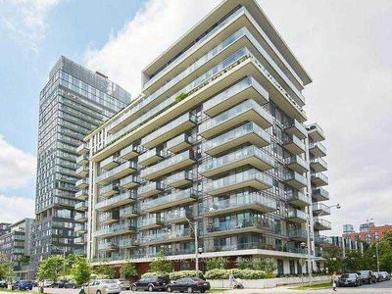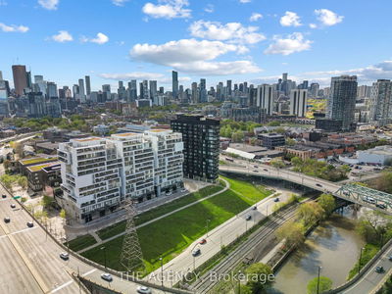Authentic iZone work/live loft. This unique one bed+den offers stellar balance of industrial + modernist minimalism across 2 storeys of 1,297 sq ft (approx.) living space. Polished concrete floors, 17' ceilings, curved walls + single stringer steel staircase highlight the architectural features & flow of the adaptable layout. With its corner positioning, large windows sweep the space with natural light. A streamlined kitchen with stainless appliances, quartz counters & moveable island lead into the open living + dining area, ideal for entertaining + unwinding. Spacious bedroom + ensuite is located on the mezzanine, complete with custom built-ins for ample storage. Working from home is made easy with the open den and a second full bathroom on the main floor.
Property Features
- Date Listed: Thursday, October 19, 2023
- Virtual Tour: View Virtual Tour for 216-1173 Dundas Street E
- City: Toronto
- Neighborhood: South Riverdale
- Full Address: 216-1173 Dundas Street E, Toronto, M4M 3P1, Ontario, Canada
- Living Room: Open Concept, Concrete Floor, Window
- Kitchen: Quartz Counter, Stainless Steel Appl, Open Concept
- Listing Brokerage: Sotheby`S International Realty Canada - Disclaimer: The information contained in this listing has not been verified by Sotheby`S International Realty Canada and should be verified by the buyer.

