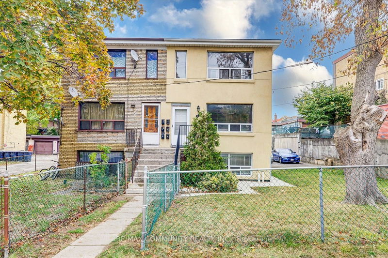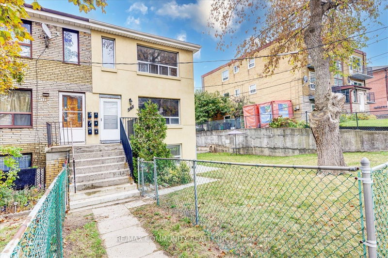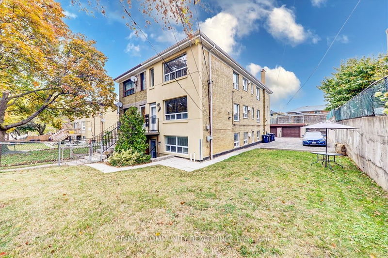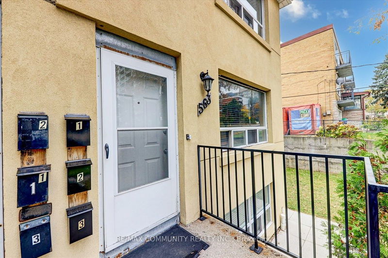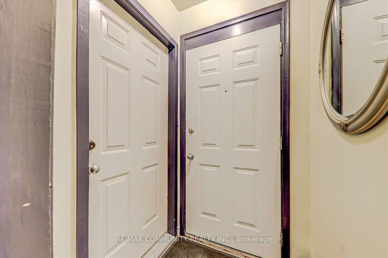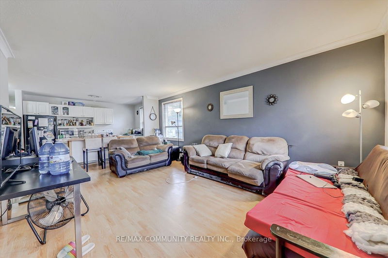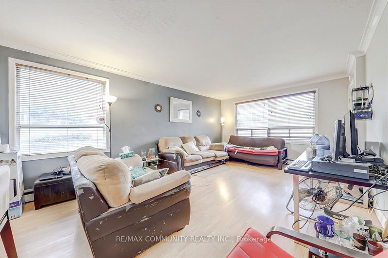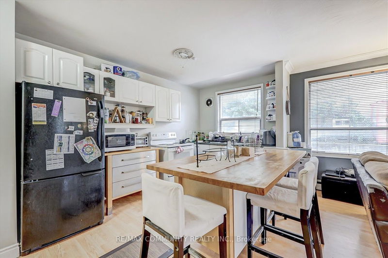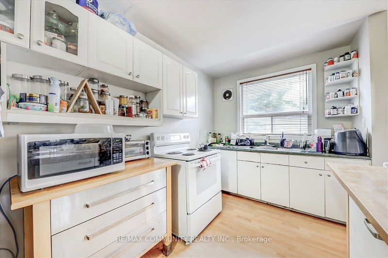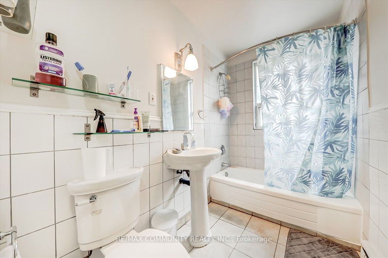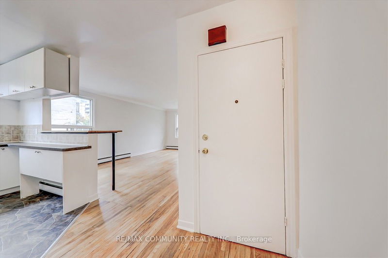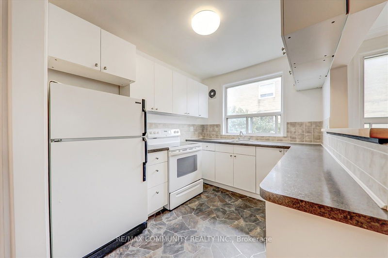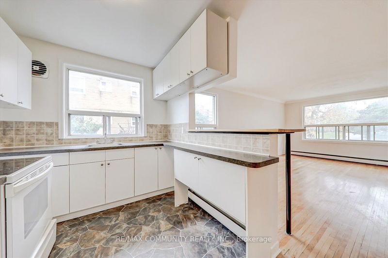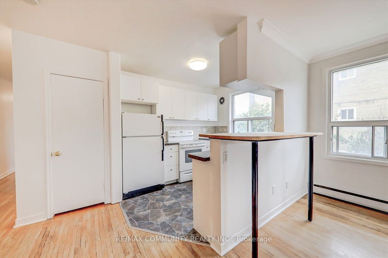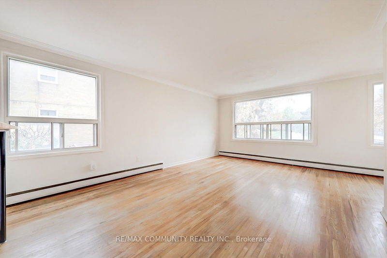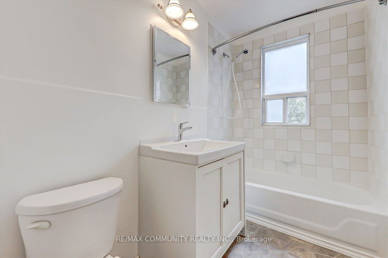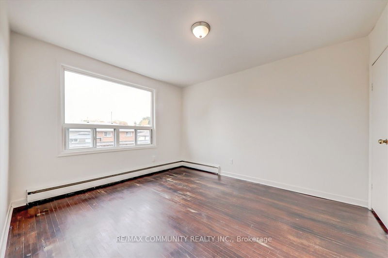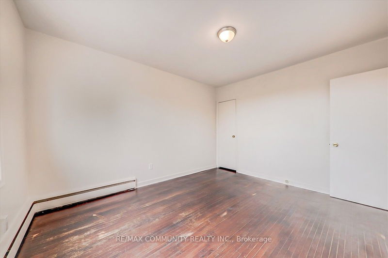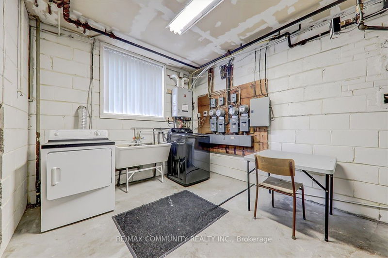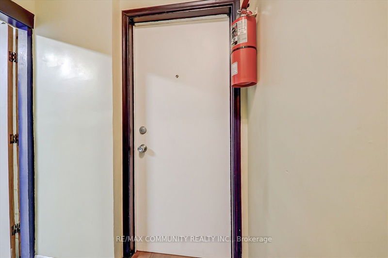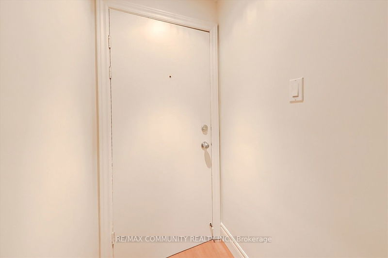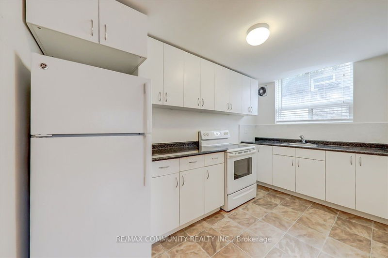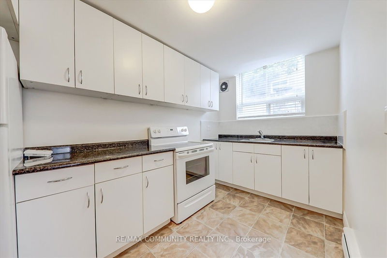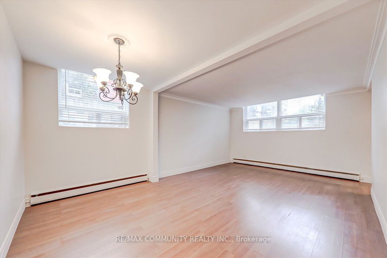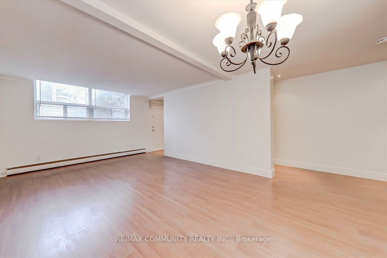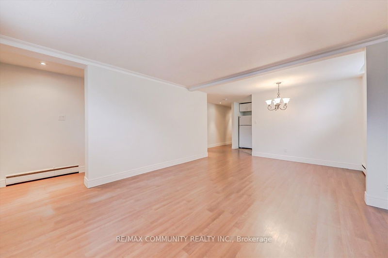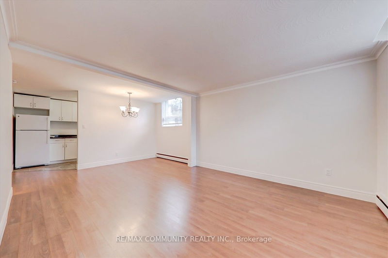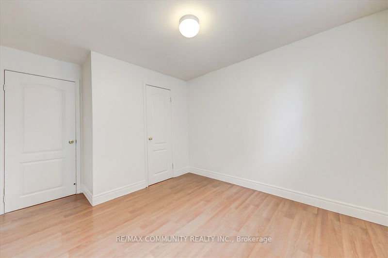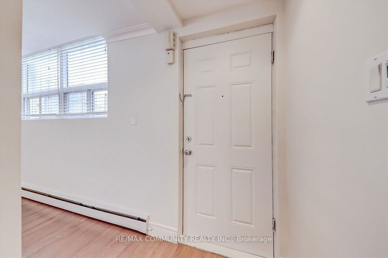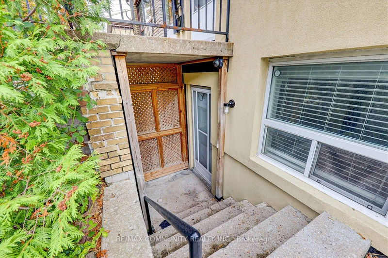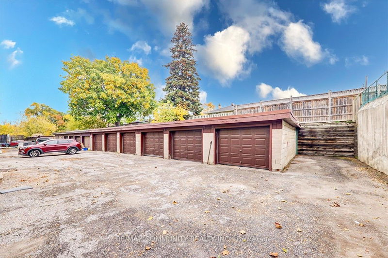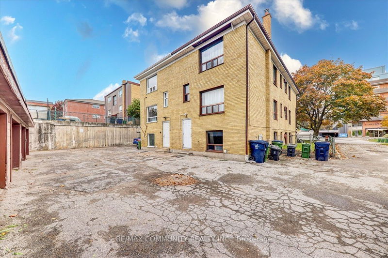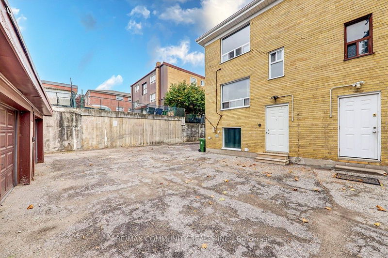Attn Investors Welcome to this exceptional fully renovated Turn-Key Opportunity For The Multi Residential Investors!This Semi-detached Triplex is in the High Demand Lower Danforth.This versatile property is a rare find with 3 Self-Contained Units with Sep Hydro Metrs and*8* Lrg pkg spt. Ideal setup for Savvy investors or multi-generational families.Very Spacious Units with front and rear entrance on every floor.Newly stuccoed ensuring a cooler summer and a warmer winter.This hidden gem boasts 3 Mdrn Ktchn,3 unusl size bathrooms with linen closets +spcs bdrm.XLarge wnds throughout brings in an abundance of sunlight in each unit.3 Detached full concrete garage with new roof providing tons of storage and potential for extr Incm. Main Flr tenanted with AAA tenant(willing to stay)2 units Vacant.Cls to Subway,Grocery,Schl,Uni and Hsptl.
Property Features
- Date Listed: Thursday, October 26, 2023
- Virtual Tour: View Virtual Tour for 563 Birchmount Road
- City: Toronto
- Neighborhood: Clairlea-Birchmount
- Major Intersection: Birchmount/St.Clair
- Full Address: 563 Birchmount Road, Toronto, M1K 1P8, Ontario, Canada
- Kitchen: Large Window
- Living Room: Laminate
- Kitchen: Large Window
- Living Room: Laminate, Combined W/Living, W/O To Deck
- Kitchen: Large Window
- Listing Brokerage: Re/Max Community Realty Inc. - Disclaimer: The information contained in this listing has not been verified by Re/Max Community Realty Inc. and should be verified by the buyer.

