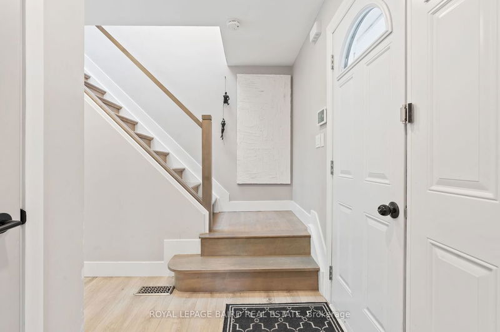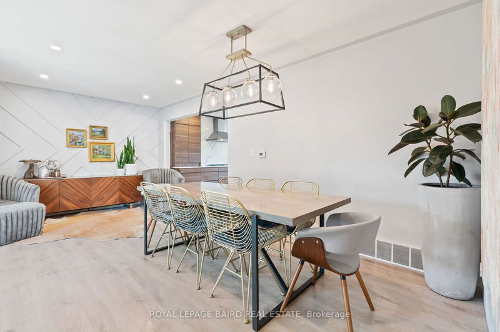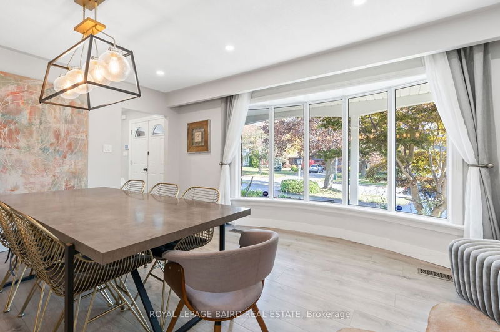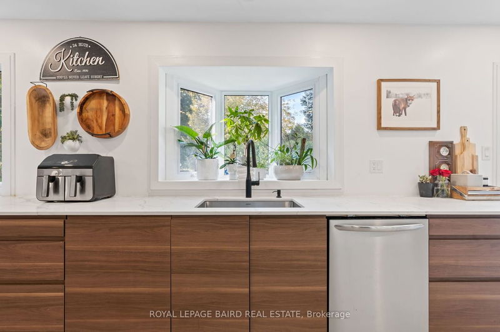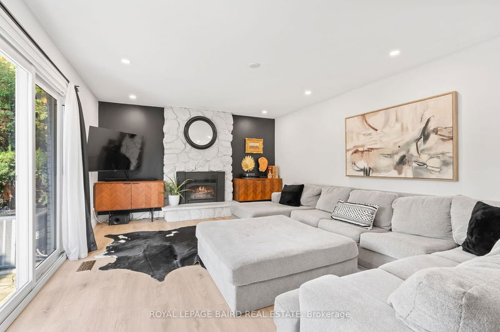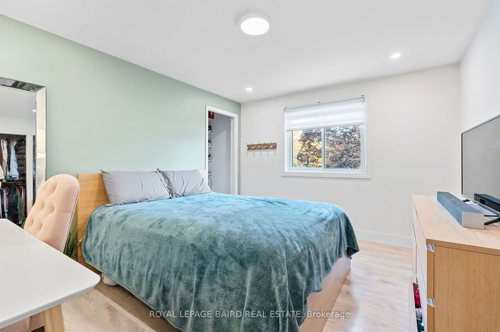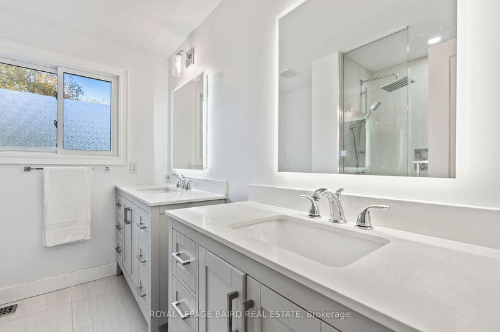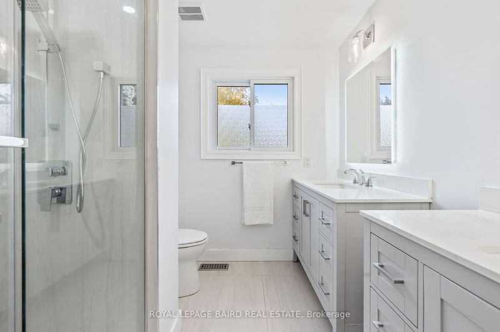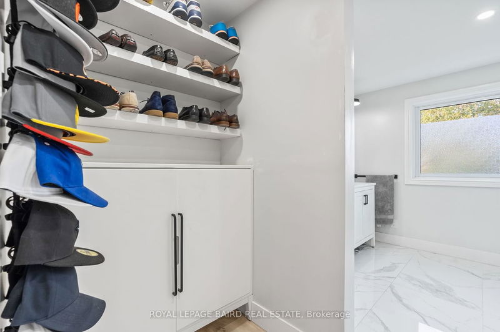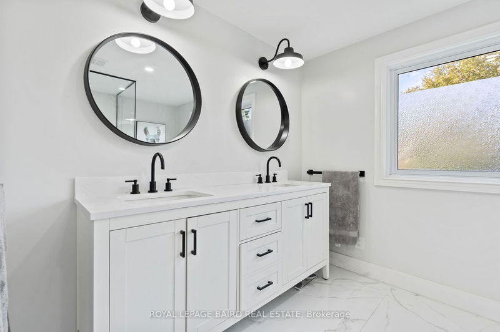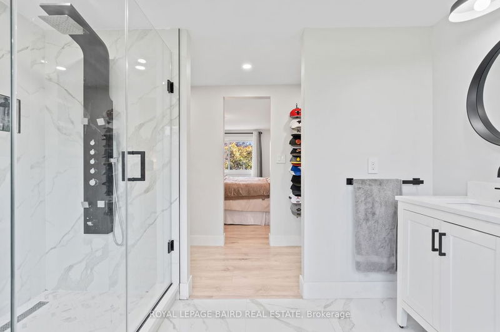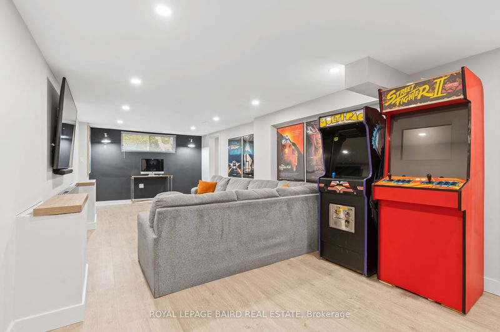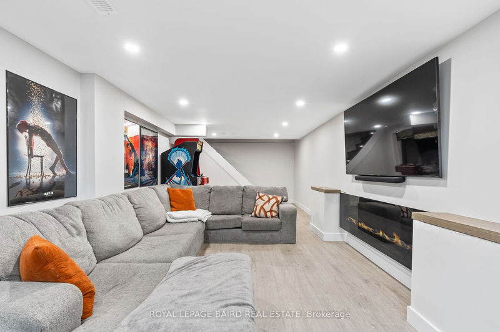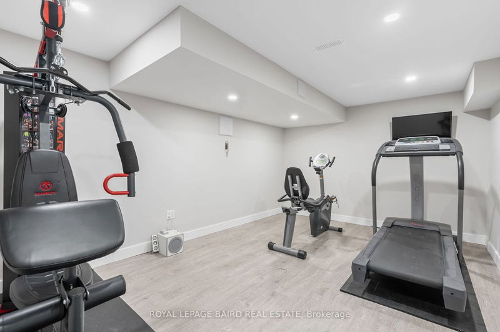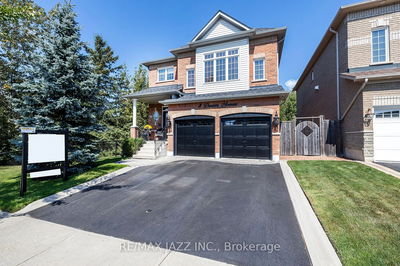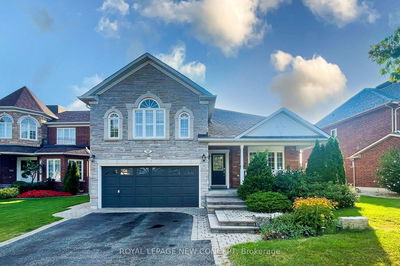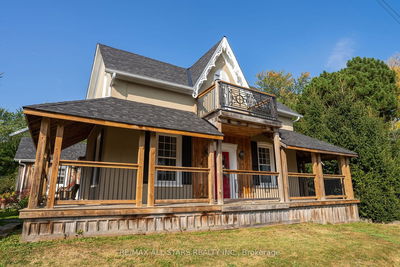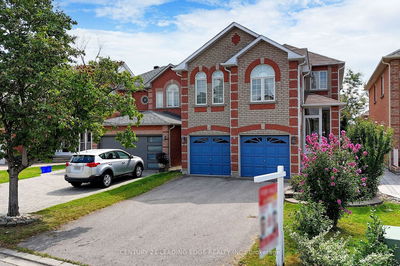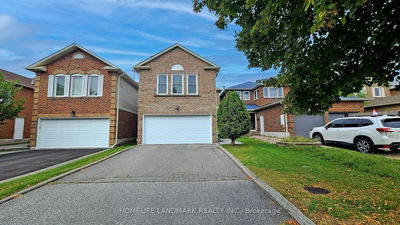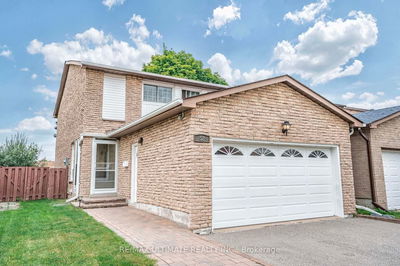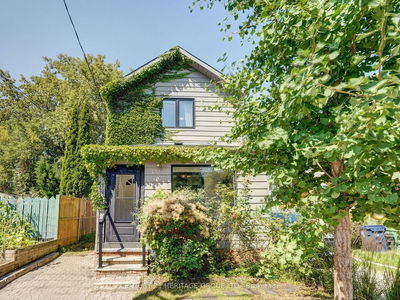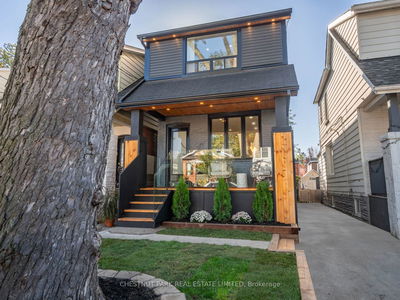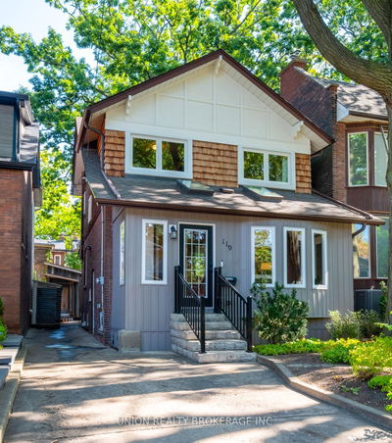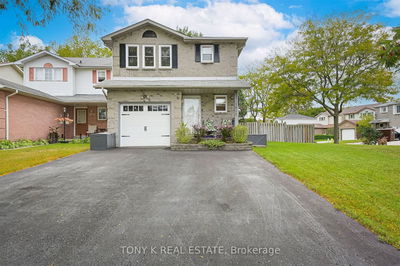This Fabulous Home Is Located In Beau Valley, One Of North Oshawa's Most Desirable Neighbourhoods! Situated On A Beautiful Private Lot With Impressive 9 Car Circular Driveway & Double Car Garage. Fully Updated With Modern Finishes, This Home Is A Must See! The Large Custom Kitchen Is An Absolute Showstopper, With Exquisite Cabinetry, Stone Countertops, a B/I Double Oven & Side By Side Refrigerator. W/O From Kitchen Brings You Into The Serene Backyard, Surrounded By Mature Trees.The Dining Room Is Spacious & Inviting With A Large Bay Window, Bringing In Lots Of Natural Light & The Great Room Provides The Perfect Space To Relax Or Host Guests With A Cozy Gas Fireplace. Upstairs You Will Find Well Appointed Bedrooms & A Bonus Space Perfect For Extra Storage. The Primary Boasts A Walk-Through Closet & 3 Pc Ensuite Complete With Glass Shower. Fully Finished Basement Is A Versatile Space, Perfect For An Additional Bedroom Or Home Gym! Don't Miss Your Chance To Own Your Dream Home!
Property Features
- Date Listed: Friday, October 27, 2023
- Virtual Tour: View Virtual Tour for 996 Oshawa Boulevard N
- City: Oshawa
- Neighborhood: Centennial
- Full Address: 996 Oshawa Boulevard N, Oshawa, L1G 5V8, Ontario, Canada
- Kitchen: B/I Appliances, Laminate, W/O To Yard
- Family Room: Gas Fireplace, Laminate, W/O To Yard
- Listing Brokerage: Royal Lepage Baird Real Estate - Disclaimer: The information contained in this listing has not been verified by Royal Lepage Baird Real Estate and should be verified by the buyer.



