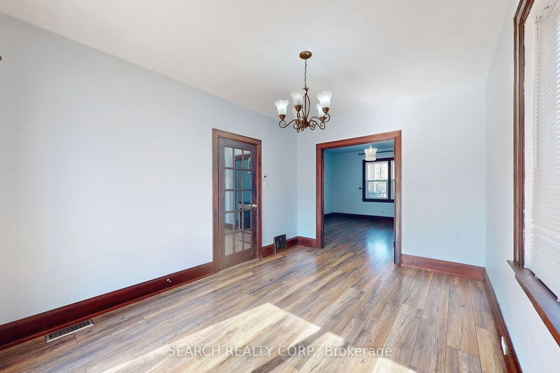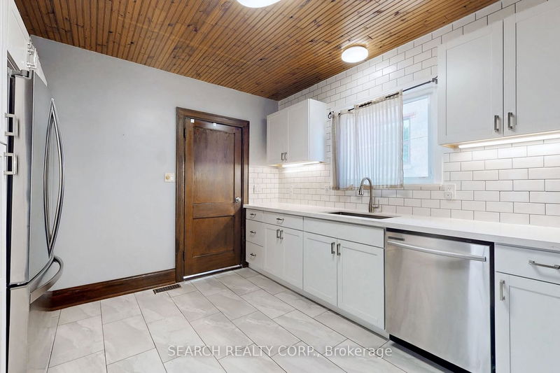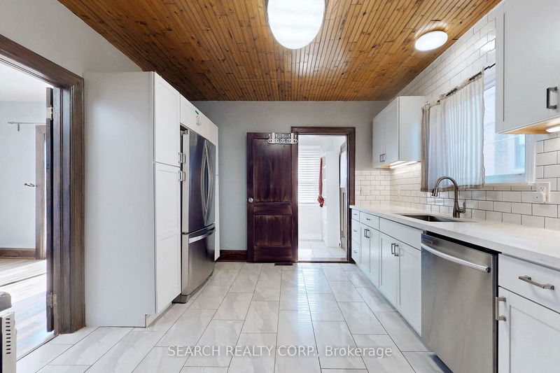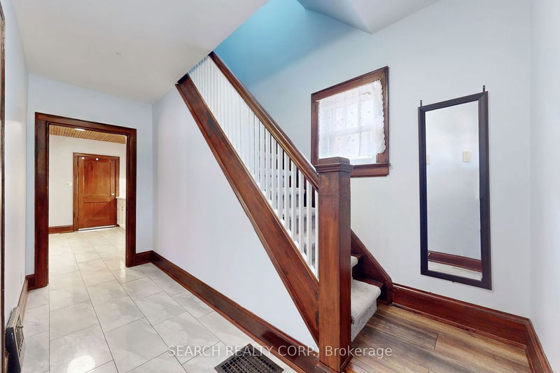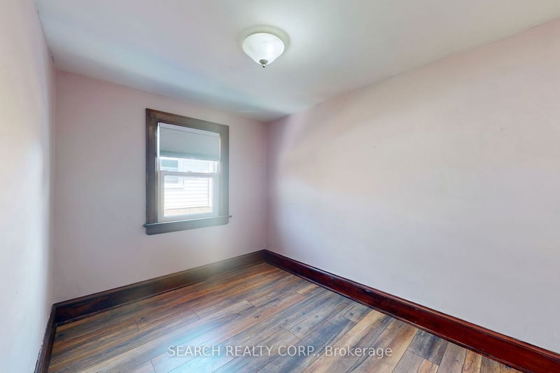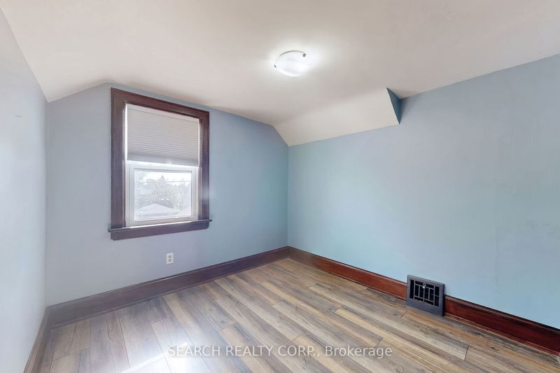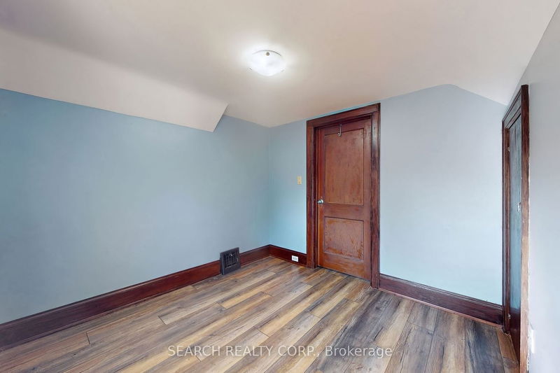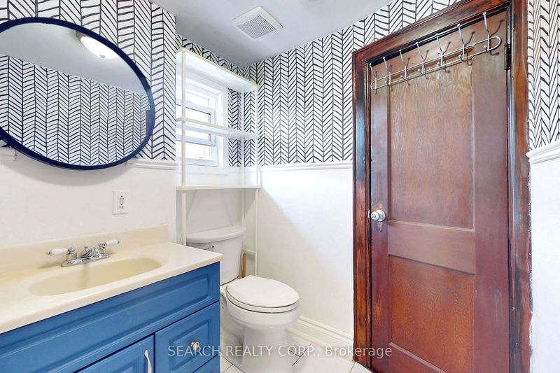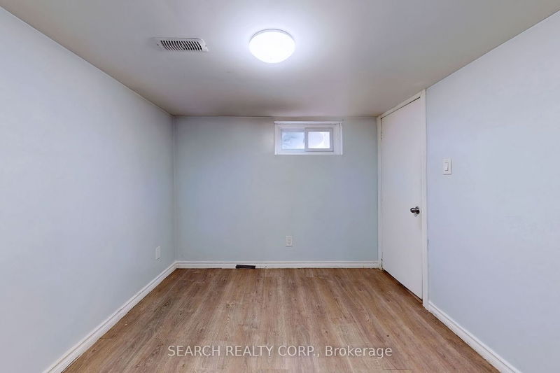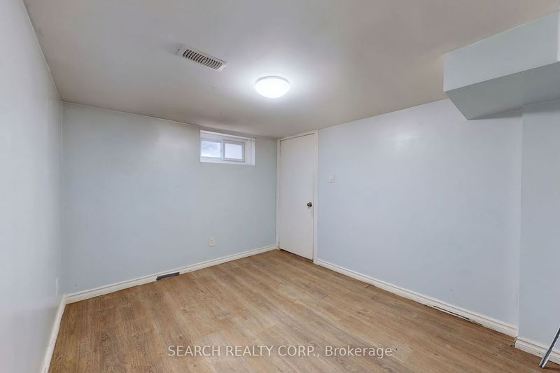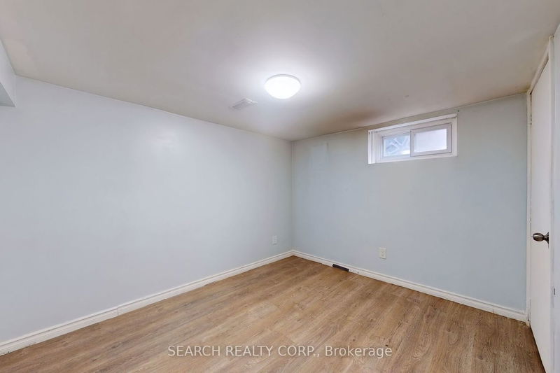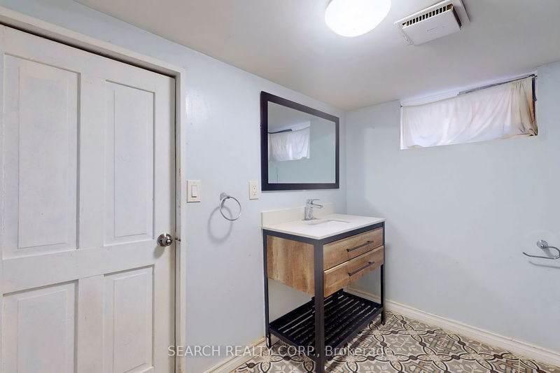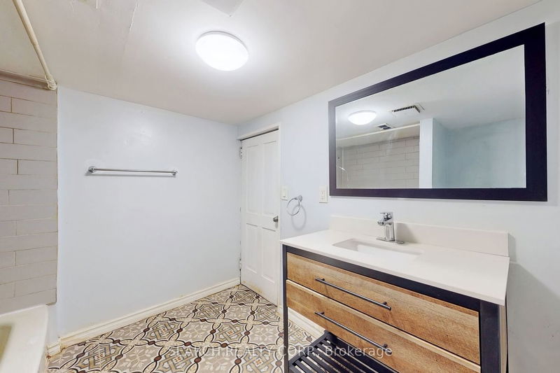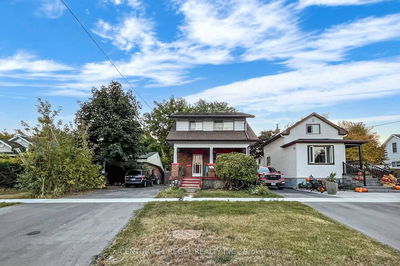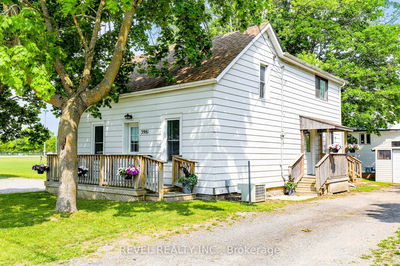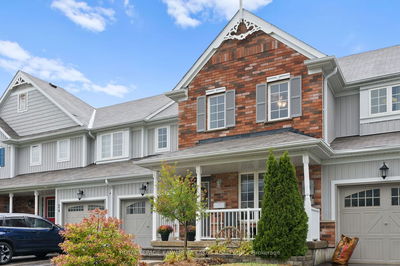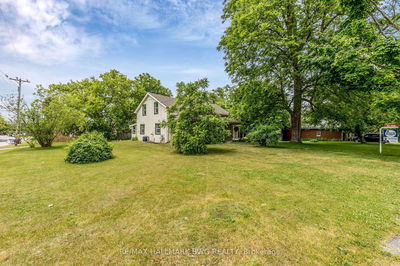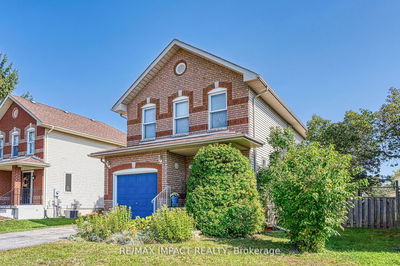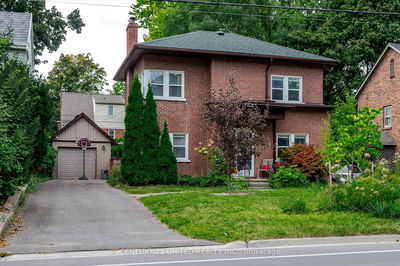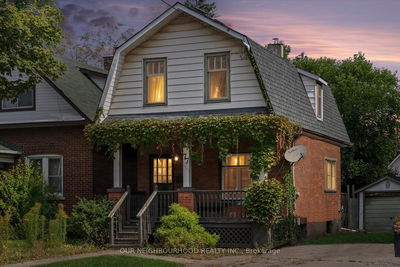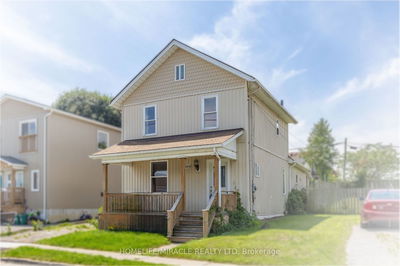Stop your search immediately! You won't find a better deal! This fully Detached all Brick Home has everything you and your family are looking for! 2 Eat-In Kitchens, Large Bedrooms, Large Baths. Large upgraded kitchen with New Stainless Steel Appliances, sliding door in dining room with walkout to massive wooden deck. Lots of green space for your kids & pets. This beauty sits on a large premium lot with Detached Garage with Fully-PRIVATE DRIVE and abundance of parking for you and your guests. In-Law suite with separate entrance perfect for extra income to help with your monthly bills. Located just a 3 minute walk to Mitchell Park, Cowan park, Schools, supermarket, highway & more. Book your showing today!
Property Features
- Date Listed: Monday, October 30, 2023
- City: Oshawa
- Neighborhood: Central
- Major Intersection: Ritson And Olive
- Full Address: 225 Olive Avenue, Oshawa, L1H 2P4, Ontario, Canada
- Living Room: Laminate, Window, Open Concept
- Kitchen: Eat-In Kitchen, Stainless Steel Appl, Ceramic Floor
- Kitchen: Eat-In Kitchen, Vinyl Floor, Ceramic Back Splash
- Living Room: Laminate, Window, Open Concept
- Listing Brokerage: Search Realty Corp. - Disclaimer: The information contained in this listing has not been verified by Search Realty Corp. and should be verified by the buyer.








