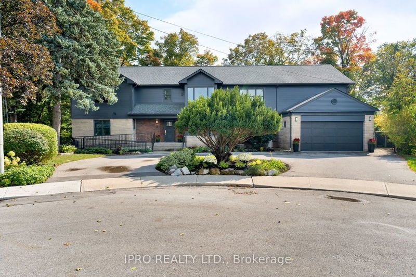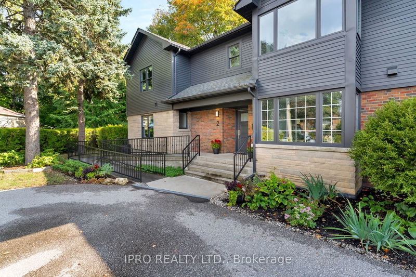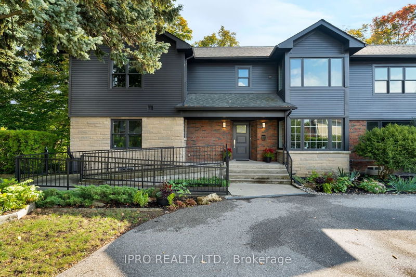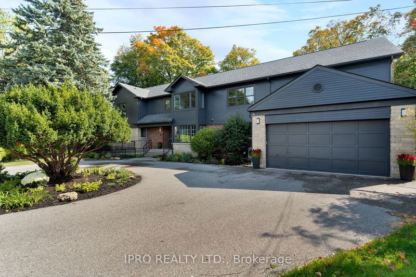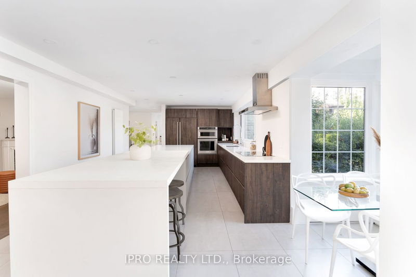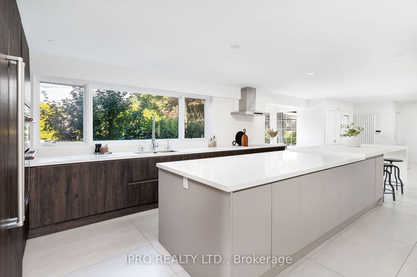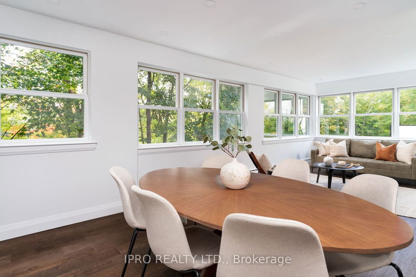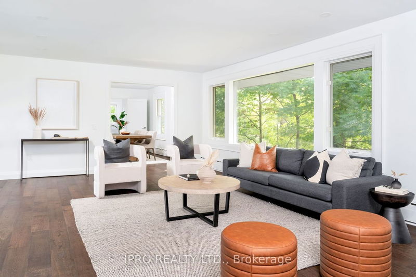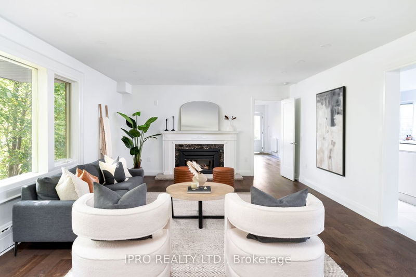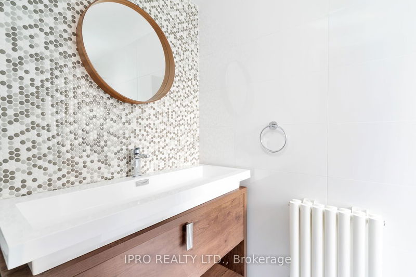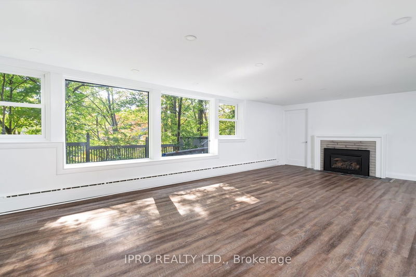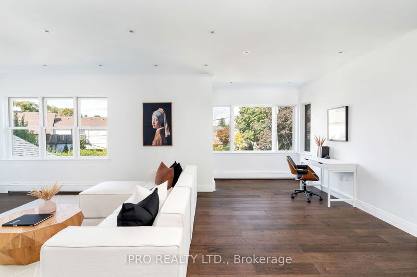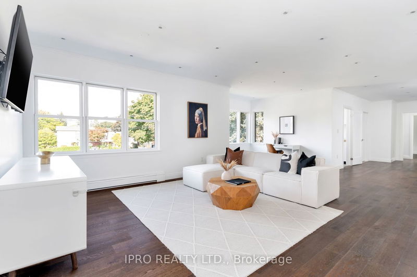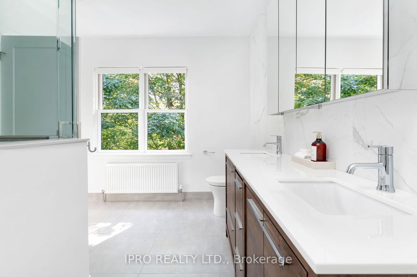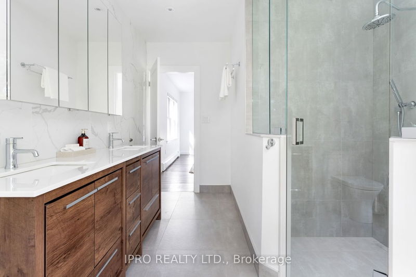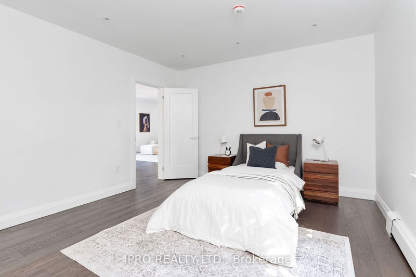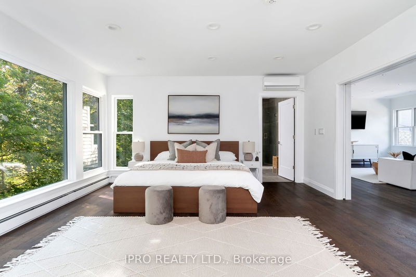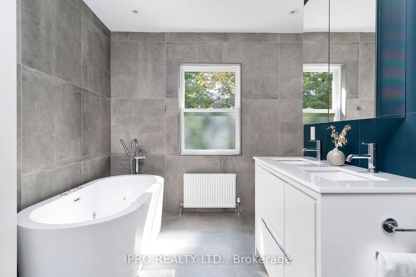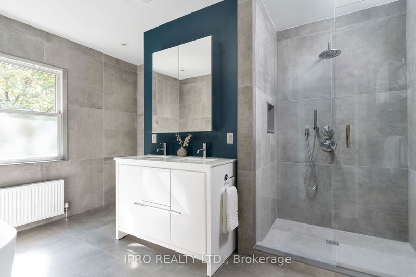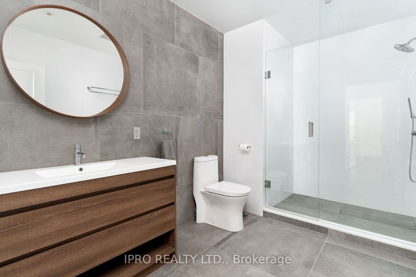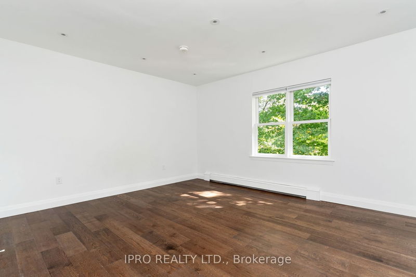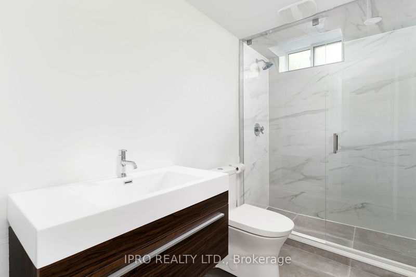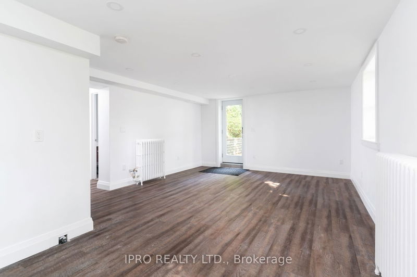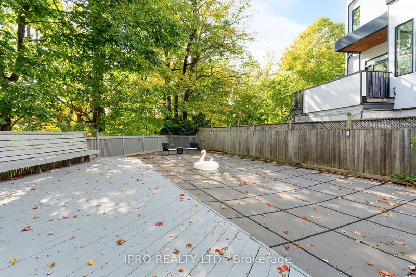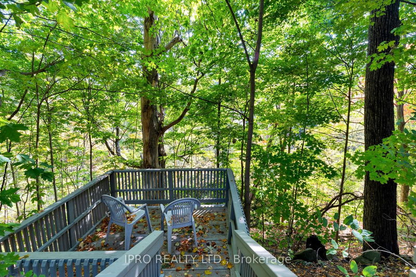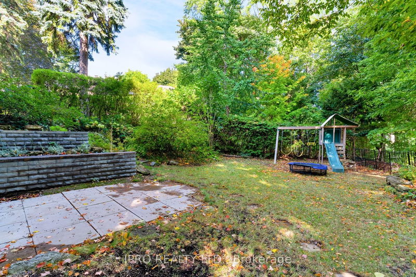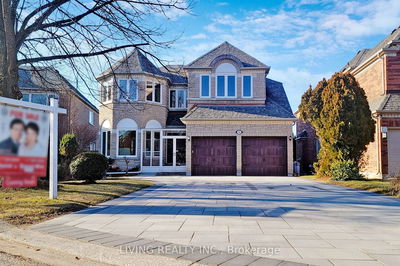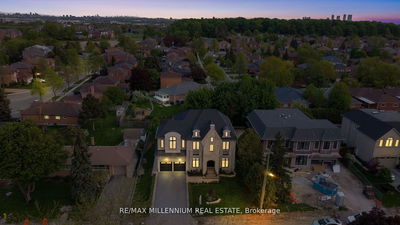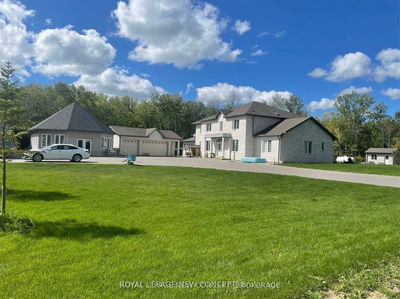Nestled In Desirable Woodbine Gardens Is This Extensively Renovated, Exquisite 4700+2100 Sq. Ft . 6+ 1Bedroom, 7 Bath Home, Overlooking Taylor Creek. The Pie Shape Lot Widens To 160Ft And Is Over 220 Ft Deep With Tasteful Landscaping And A Pool. The Elegant Interior Features High-Quality Finishes, An Enviable Chef's Kitchen, And Stunning Views. Multiple Walkouts Lead To The Serene Ravine Setting, Perfect For Entertaining. The Second Floor Has Large Windows, A Primary Bdrm With Walk-In Closet And Spa-Like Bathroom, Well-Designed Bedrooms, Laundry And An Open Concept Family Area With Office Space. The Basement Includes A Family Room, In-Law Suite, Laundry And Dedicated Washroom For Pool Use. The Flexible Floor Plan Offers An Opportunity For Comfortable Multigenerational Living Including An Elevator For Those With Mobility Issues. If Impeccable Quality, Beautiful Space And Function Are Your Desire, Don't Miss Out On This Exceptional Property. It Is For The Most Discriminating Buyer.
Property Features
- Date Listed: Friday, November 03, 2023
- Virtual Tour: View Virtual Tour for 2 Leander Court
- City: Toronto
- Neighborhood: O'Connor-Parkview
- Major Intersection: St. Clair And O'connor
- Living Room: O/Looks Ravine, Gas Fireplace, Pot Lights
- Kitchen: Breakfast Bar, Porcelain Floor, Quartz Counter
- Family Room: 3 Pc Ensuite, Hardwood Floor, Pot Lights
- Family Room: Combined W/Office, Hardwood Floor, Pot Lights
- Listing Brokerage: Ipro Realty Ltd. - Disclaimer: The information contained in this listing has not been verified by Ipro Realty Ltd. and should be verified by the buyer.

