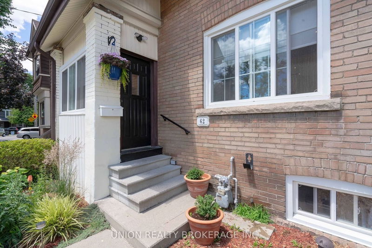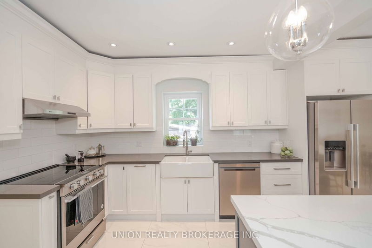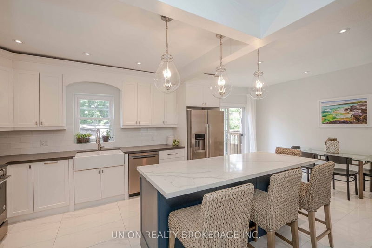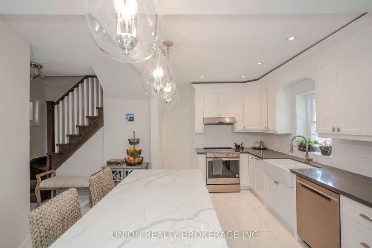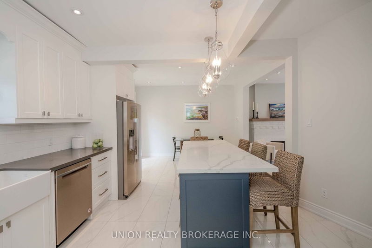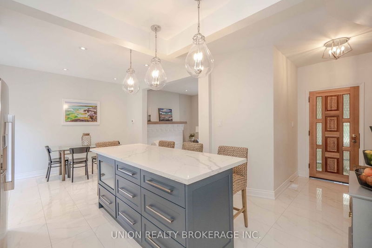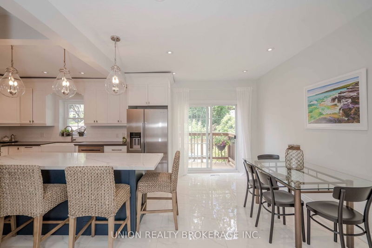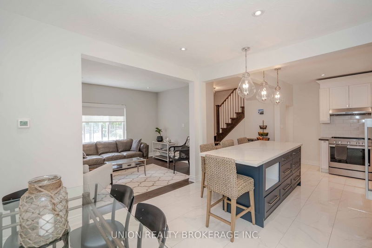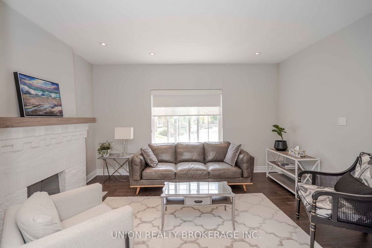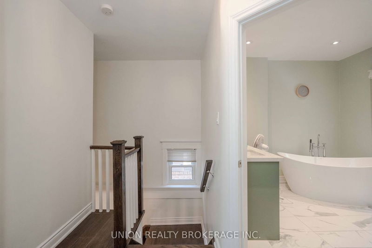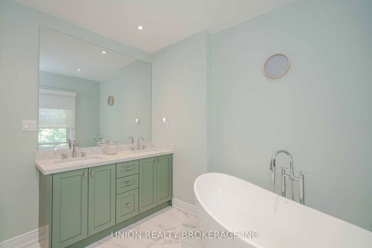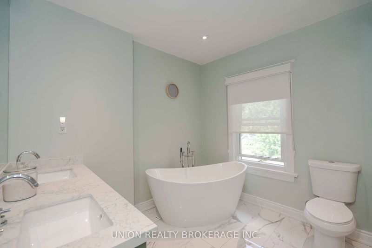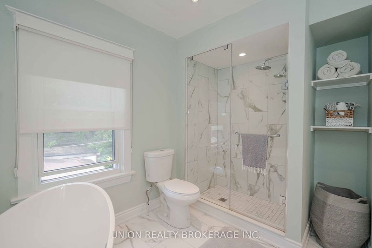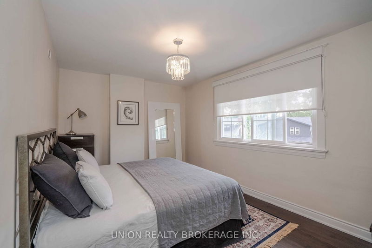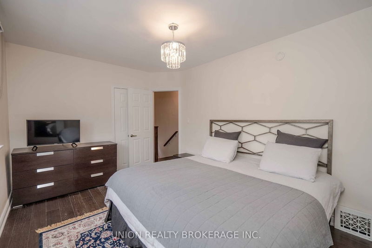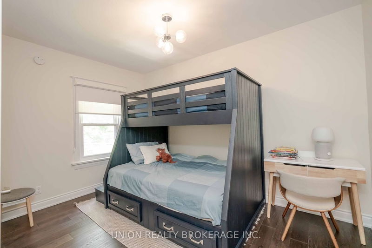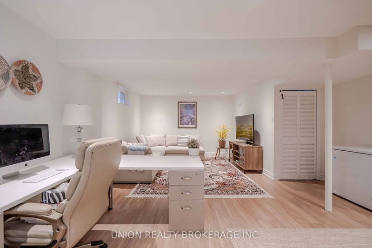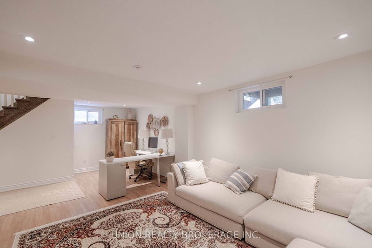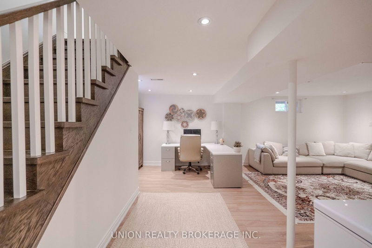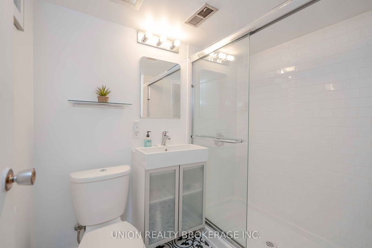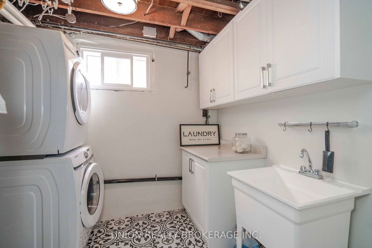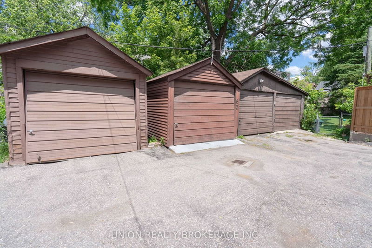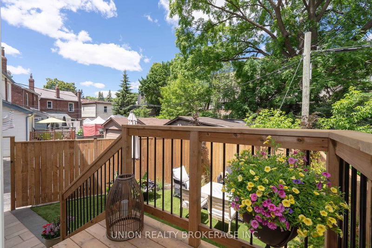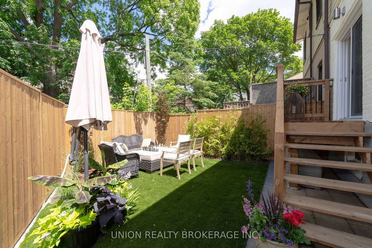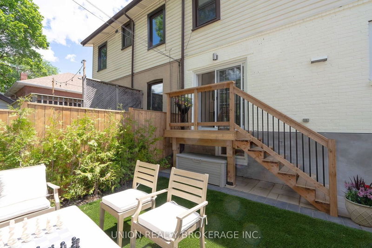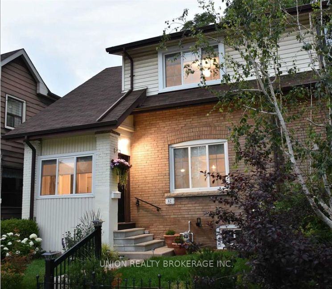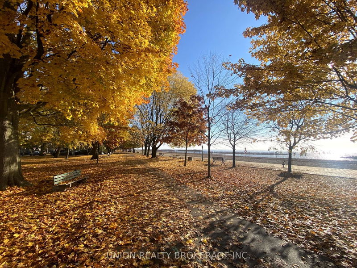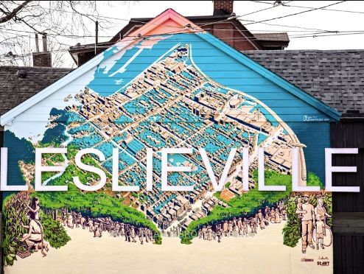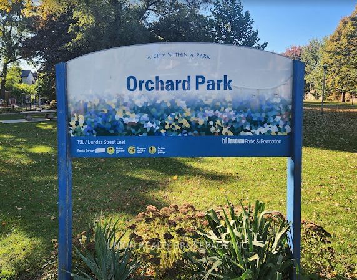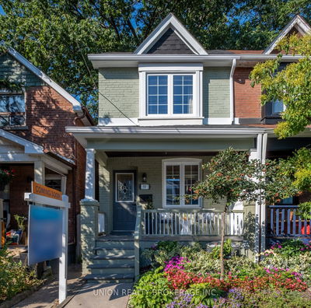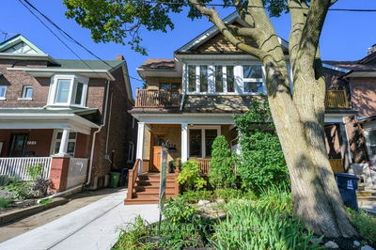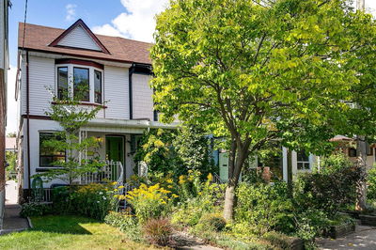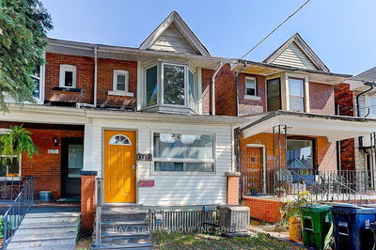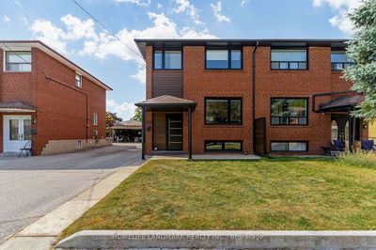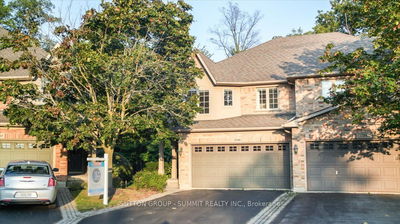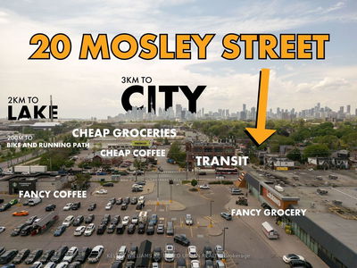Bright, beautifully renovated from top to bottom, extra-wide semi-detached home nestled in a quiet family friendly pocket between The Beach & Leslieville for the best of both worlds! Originally 3 bedrooms converted to 2 large bedrooms and spa-like family bath with soaker tub, large shower and double sinks. Light-filled new kitchen with quartz counters, large centre island, ss appliances & deep farmhouse sink. Dining room w/walkout to back deck, spacious living room with lots of natural light & (closed) fireplace feature wall. Fantastic large finished basement rec room/family room with 7' 4" ceilings, with new 3 pc bath & large bright laundry room. Large mudroom at main entrance with B/I closets & bench. New windows & floors throughout. Low maintenance landscaped & fenced back yard with detached garage tops off this hidden gem. A short walk to trendy restaurants, shops & amenities along Queen & Gerrard St E. 10 minute walk to the lake. Easy access to TTC, commuter routes & bike lanes.
Property Features
- Date Listed: Monday, November 06, 2023
- City: Toronto
- Neighborhood: Woodbine Corridor
- Major Intersection: Dundas St E Coxwell Ave
- Full Address: 62 Maughan Crescent, Toronto, M4L 3E8, Ontario, Canada
- Kitchen: Centre Island, Quartz Counter, Stainless Steel Appl
- Living Room: Hardwood Floor, Large Window, Closed Fireplace
- Listing Brokerage: Union Realty Brokerage Inc. - Disclaimer: The information contained in this listing has not been verified by Union Realty Brokerage Inc. and should be verified by the buyer.

