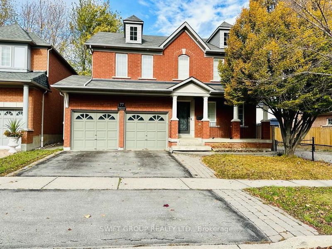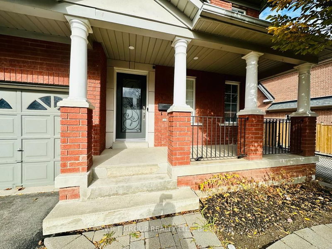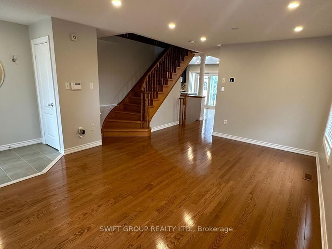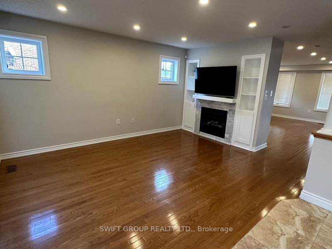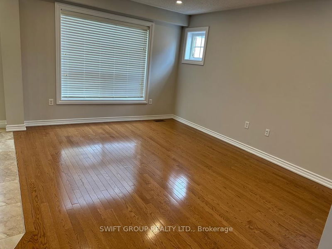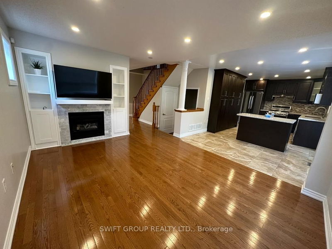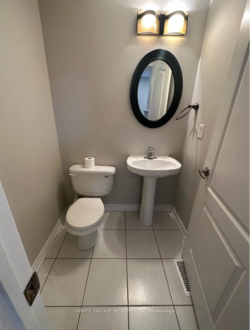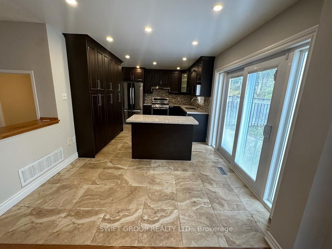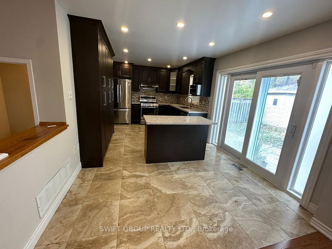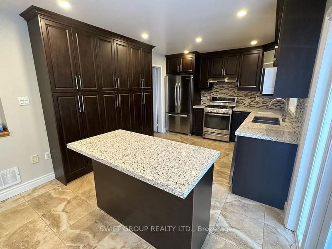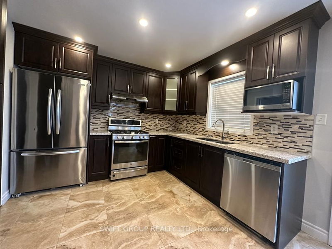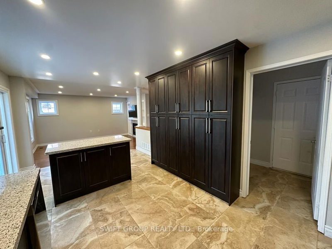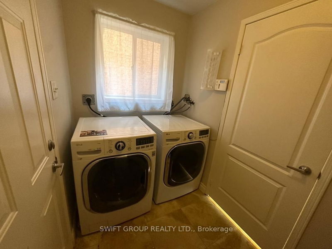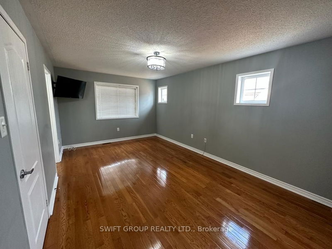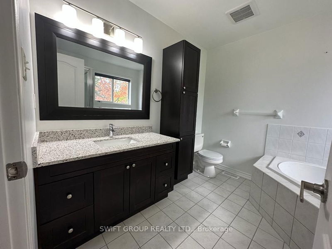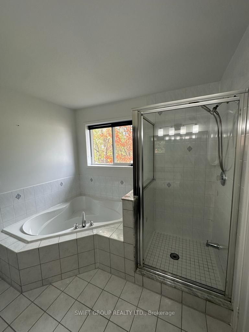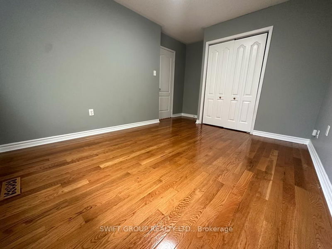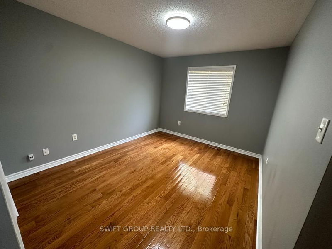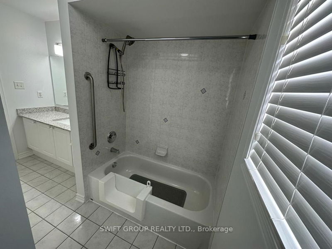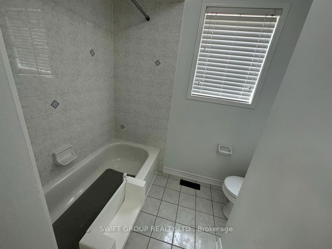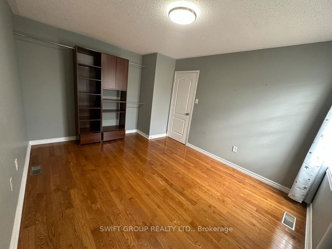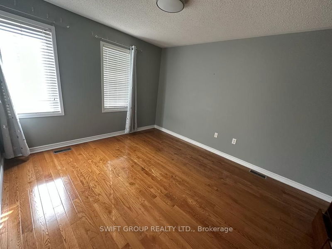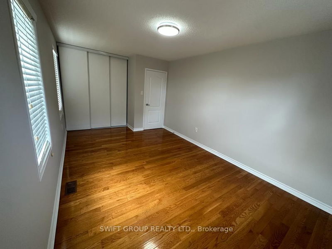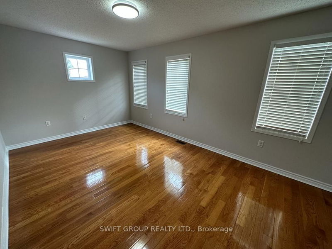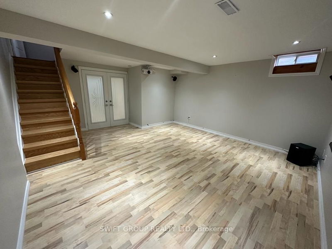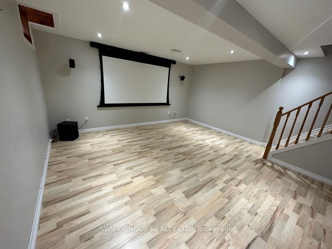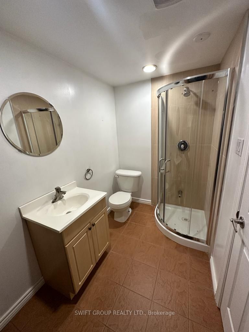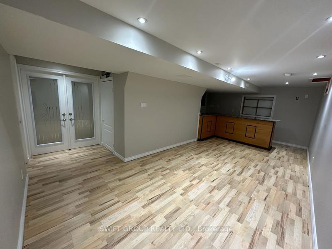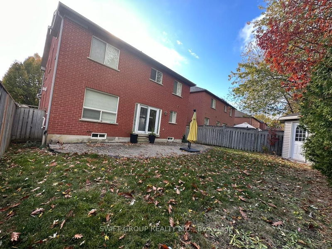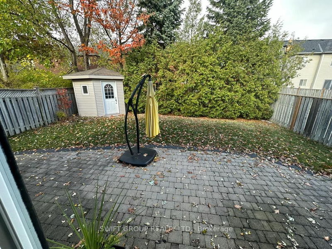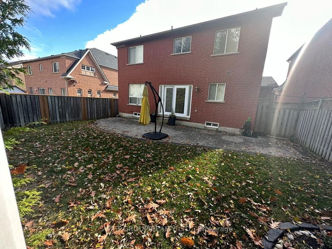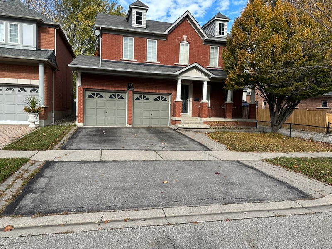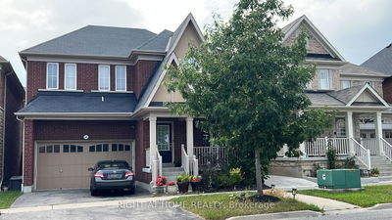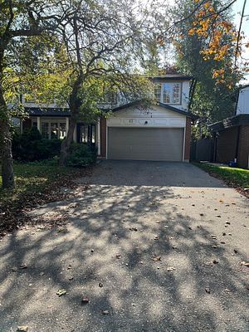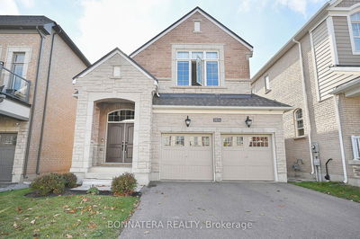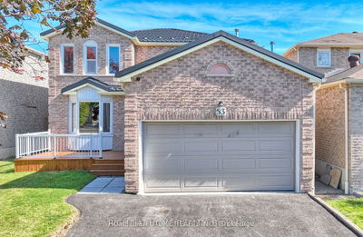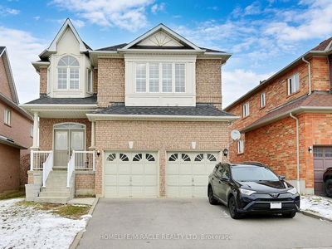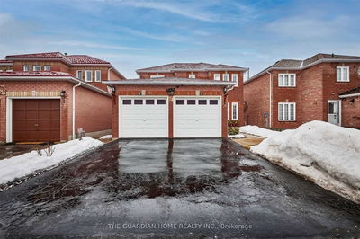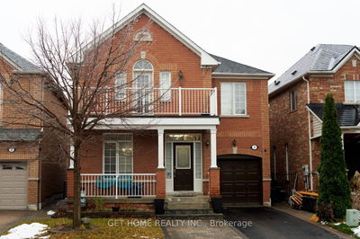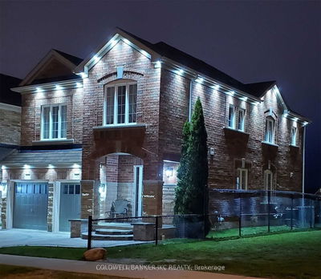Prime Location, Well Maintained Huge And Bright 4 Bedrooms Double Car Garage Detached Home In A Highly Desired Northwest Ajax Community | Main Floor Features A Combined Living / Dining Plus a Family Rm w/ Gas Fireplace & Built In Shelves | Hardwood Floors and Pot lights Throughout | Stunning and Spacious Kitchen w/ Granite Countertops, Under-mount Sink, Custom Backsplash, Stainless Steel Appliances, Pot lights | Centre Island In Breakfast Area Which Walks Out To A Huge Backyard, Half Interlocked | Primary Rm Has His/Hers Closet & 4PC Ensuite | Spacious Bedrooms w/ Big Windows Letting In Perfect Light | Hardwood Floors Throughout | Basement is Beautifully FINISHED w/ A 3pc Bathroom | An Extra Family Rm w/ Projector and Movie Screen- Perfect For Cozy Movie Nights | A Rec Room w/ Bar Counter & Shelves- Great For Hosting a Game Night | This Home Is The Best Of All Worlds- Beautiful & Functional Interior, Great Exterior w/ Porch & Big Backyard, & It's In A Great Community & Location.
Property Features
- Date Listed: Monday, November 06, 2023
- City: Ajax
- Neighborhood: Northwest Ajax
- Major Intersection: Westney Road & Rossland
- Full Address: 77 Hopkinson Crescent, Ajax, L1T 4G4, Ontario, Canada
- Living Room: Hardwood Floor, Pot Lights, Combined W/Dining
- Kitchen: Granite Counter, Custom Backsplash, Pantry
- Family Room: Hardwood Floor, Pot Lights, Gas Fireplace
- Family Room: Open Concept, Pot Lights, Laminate
- Listing Brokerage: Swift Group Realty Ltd. - Disclaimer: The information contained in this listing has not been verified by Swift Group Realty Ltd. and should be verified by the buyer.

