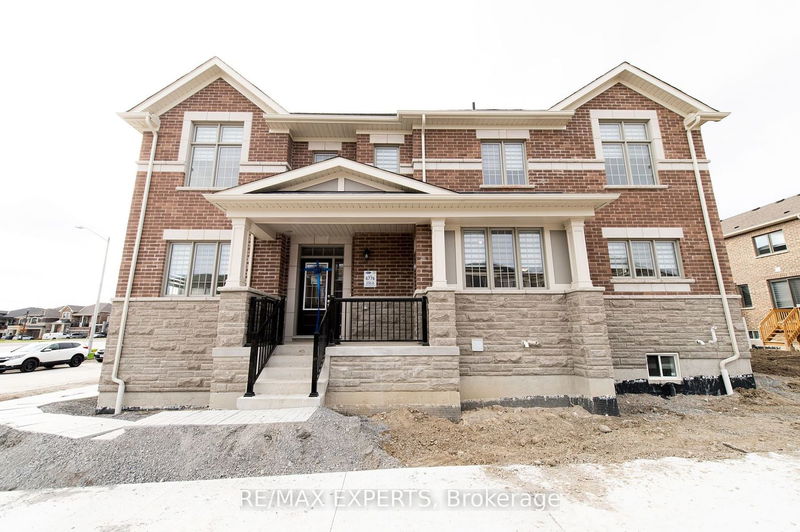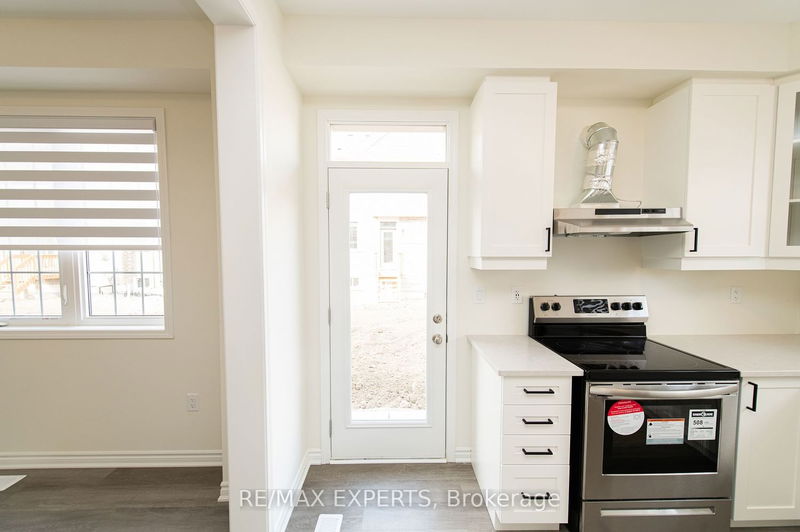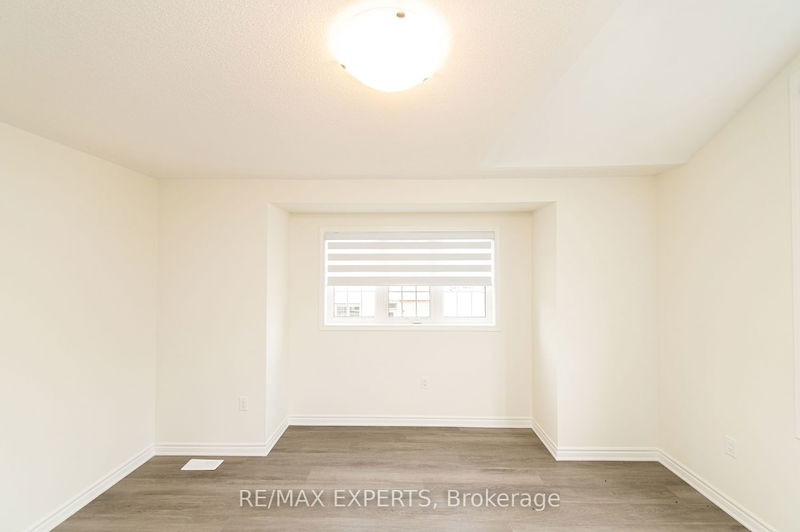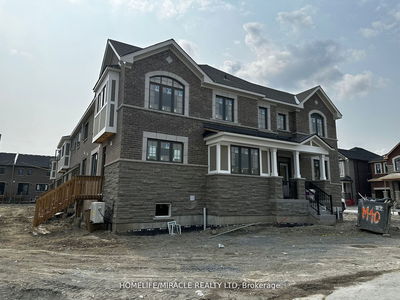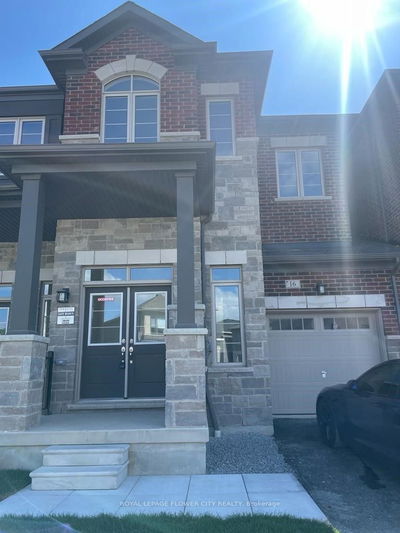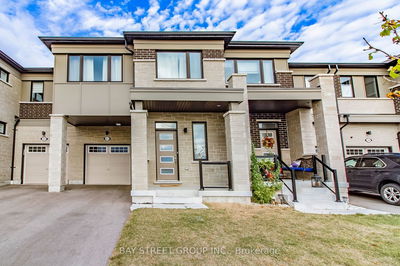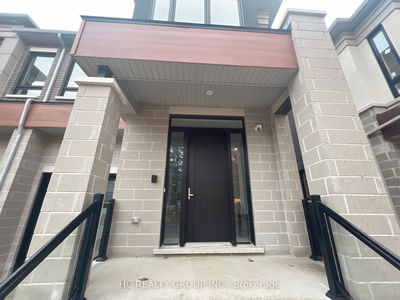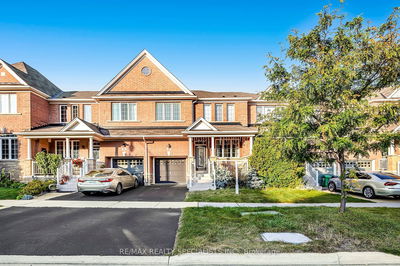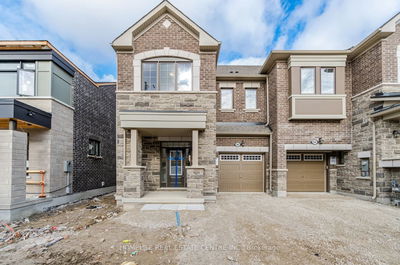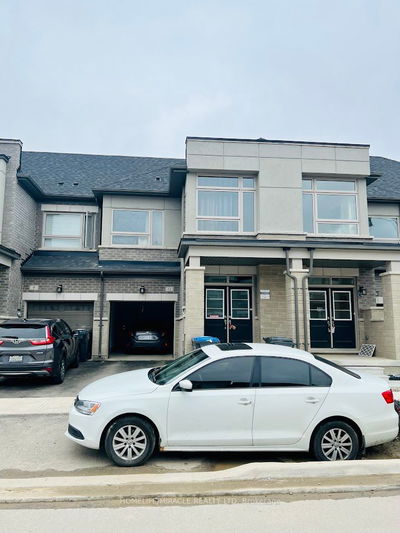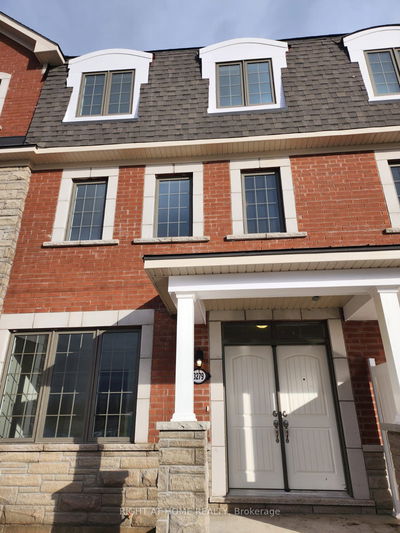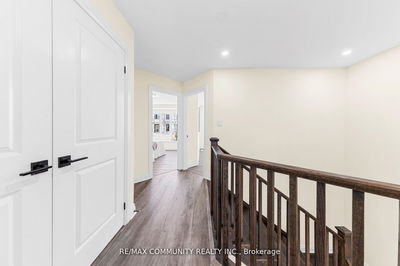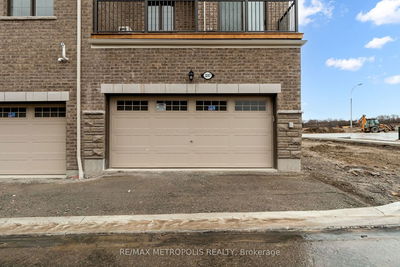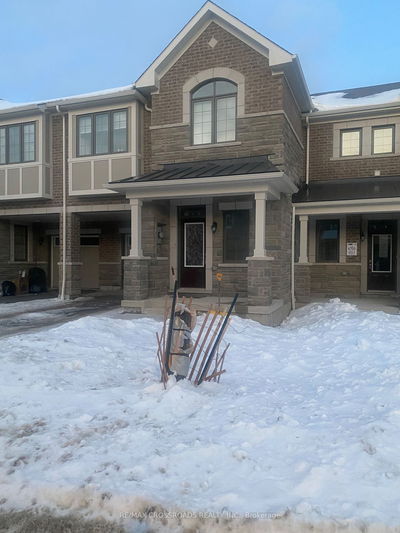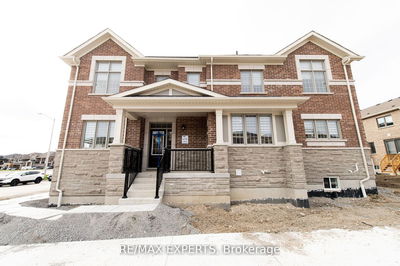Absolutely Gorgeous Brand New Townhome Located In Most Desirable Seaton Mulberry Community In Pickering! Bright Open Concept Home Featuring 4 Spacious Bedrooms + 3 Bathrooms! This Beautiful Never Lived In Home Is Boasting Over 2000 SqFt Of Living Space, It Is Situated In A Newly Quiet Growing Neighbourhood! Hardwood Stairs, 9 Foot Ceiling On Main Floor, Vinyl Floor Throughout Main Floor And Upstairs Hall! Lots Of Windows Providing Tons Of Natural Light Throughout The Home! Features A Den On Main Floor! Ideal For Office Room Or Additional Bedroom! Primary Ensuite Offers Walk In Closet & Luxurious Glass Shower! Equipped With Modern Interior Finishes! Silhouette Blinds Throughout The Entire Home! Rogers Internet Will Be Provided Free For One Year!**** EXTRAS **** Conveniently Located Just Minutes To All Town Amenities! Hospital, Shopping Mall, Restaurant, Schools, Parks & Lots More! Easy Access In Minutes To Highway 407/401/412 & Pickering GO Station!
Property Features
- Date Listed: Tuesday, November 07, 2023
- City: Pickering
- Neighborhood: Rural Pickering
- Major Intersection: Chimney Swift Cres & Turnstone
- Full Address: 3235 Chimney Swift Crescent, Pickering, L0H 1J0, Ontario, Canada
- Living Room: Vinyl Floor, Open Concept, Window
- Kitchen: Vinyl Floor, Open Concept, W/O To Deck
- Listing Brokerage: Re/Max Experts - Disclaimer: The information contained in this listing has not been verified by Re/Max Experts and should be verified by the buyer.

