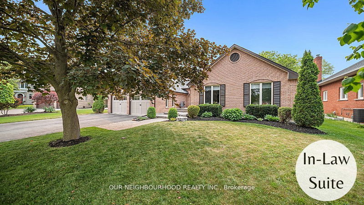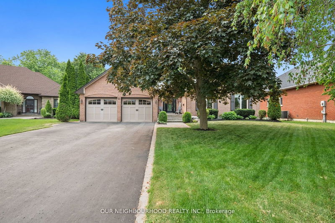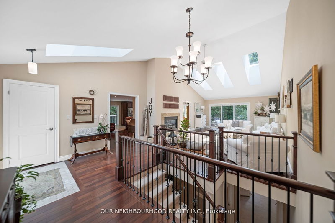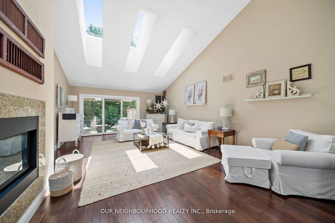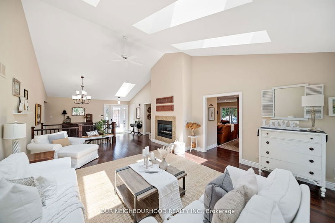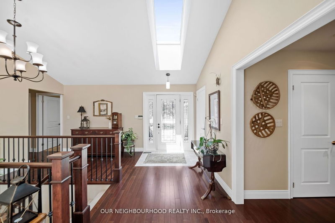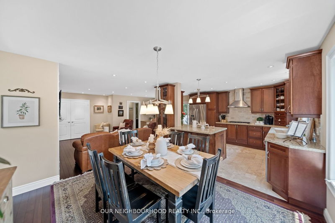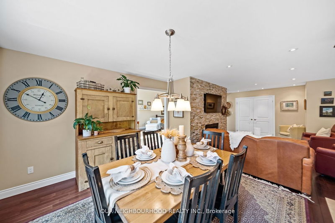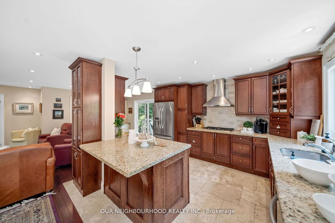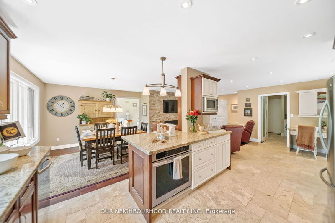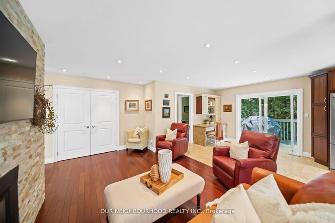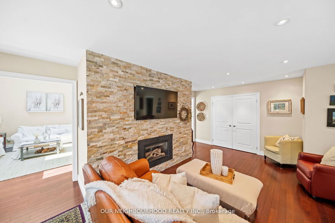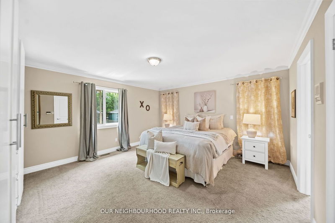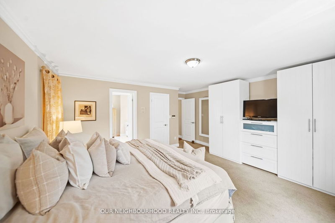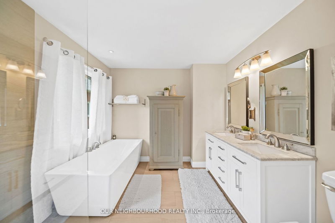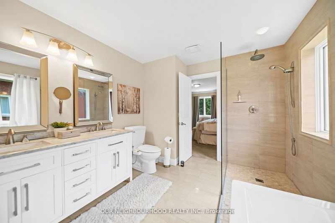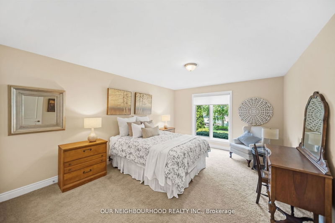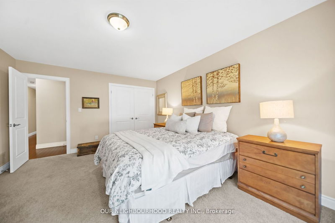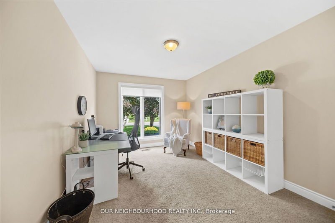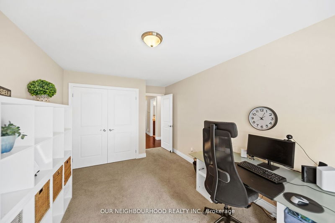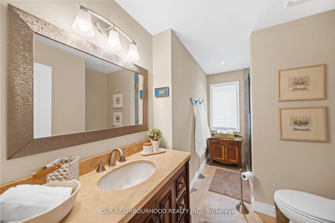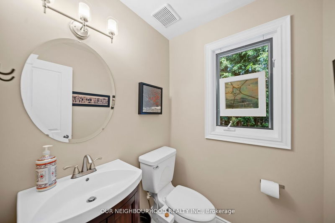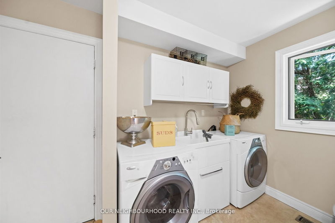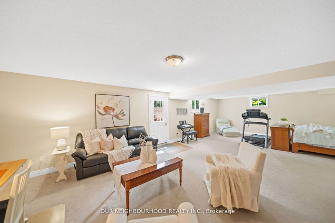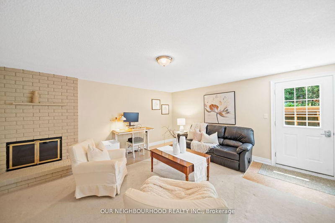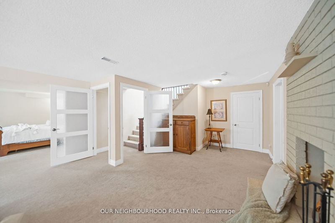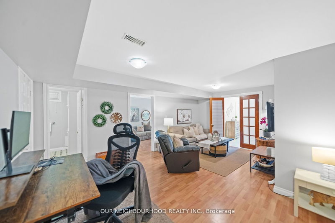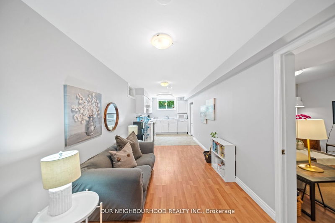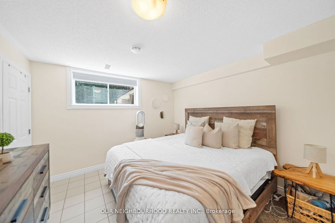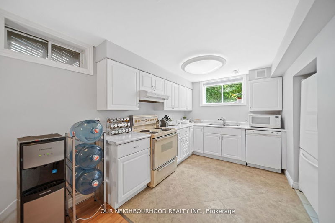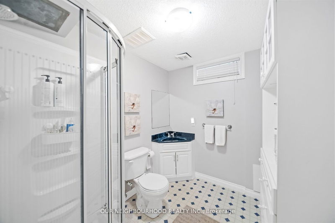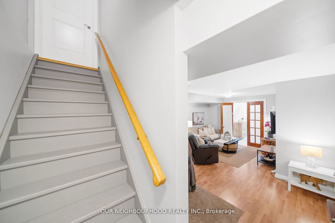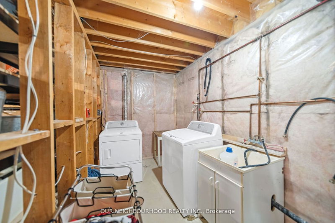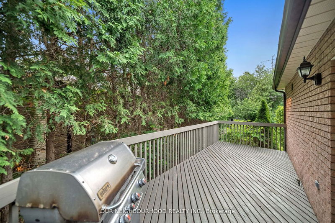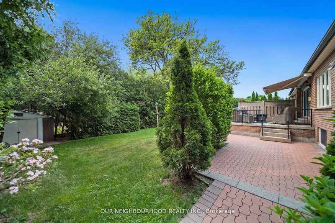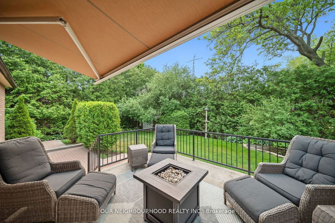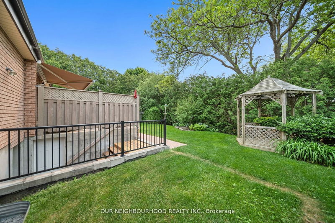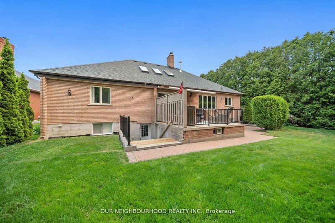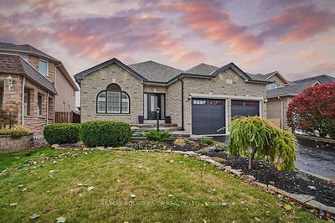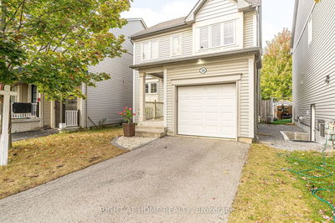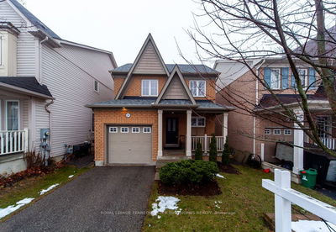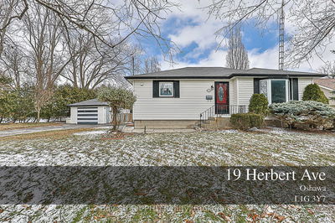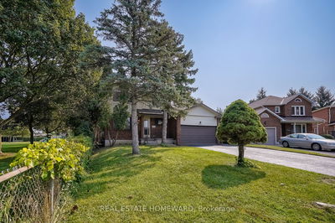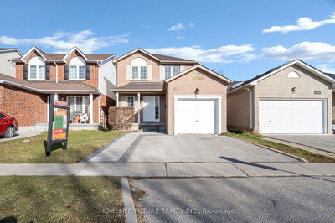*IN-LAW SUITE*. +5000sqft total. Furnished Optional. Stunning executive bungalow on quiet cul-de-sac w 1-bed in-law suite. Main floor boasts a spacious front foyer that opens to bright family room w captivating cathedral ceilings & skylights that flood the space w natural light, creating an airy & inviting atmosphere. Complete w fp & w/o to deck, this space is designed to seamlessly connect to adjoining living & dining area providing an ideal setting for hosting & special occasions. Open concept dining/living w fireplace & gleaming hwd floors opens to beautiful modern kitchen w w/o to side deck. Spacious primary with spa-like 5pc ensuite. MF also offers 2 generous bedrooms, 3pc, 2pc, & laundry. Expansive lower level w AG windows & sep entrance features spacious in-law suite complete w eat-in kitchen, living, 3pc & laundry. Large rec room w fireplace, space for 5th bedroom, as well as huge storage room with potential for a second in-law space. Unwind on large deck overlooking private
Property Features
- Date Listed: Wednesday, November 08, 2023
- Virtual Tour: View Virtual Tour for 91 Taylorwood Court
- City: Oshawa
- Neighborhood: Samac
- Major Intersection: Simcoe St. N & Taylorwood
- Full Address: 91 Taylorwood Court, Oshawa, L1G 7V7, Ontario, Canada
- Kitchen: Open Concept, Walk Through, W/O To Deck
- Living Room: Open Concept, Fireplace, Hardwood Floor
- Family Room: Cathedral Ceiling, Fireplace, W/O To Deck
- Kitchen: Above Grade Window
- Living Room: Bsmt
- Listing Brokerage: Our Neighbourhood Realty Inc. - Disclaimer: The information contained in this listing has not been verified by Our Neighbourhood Realty Inc. and should be verified by the buyer.

