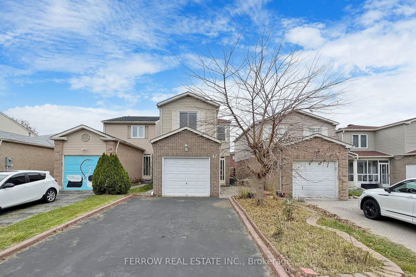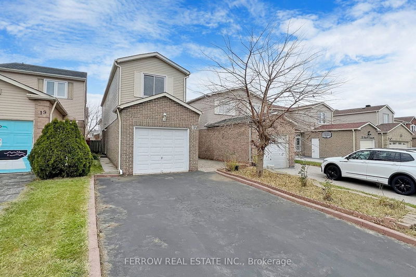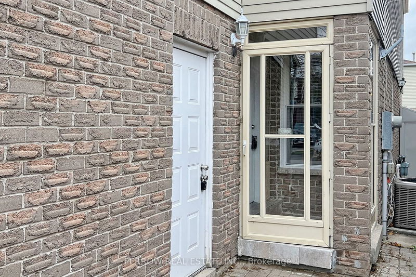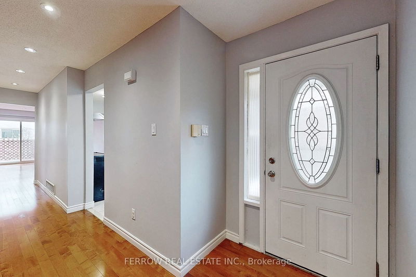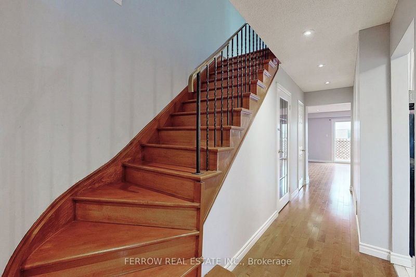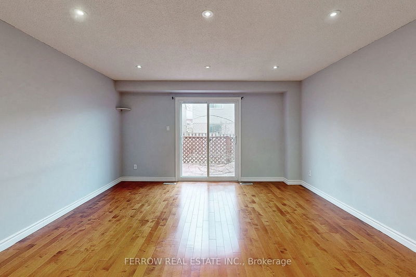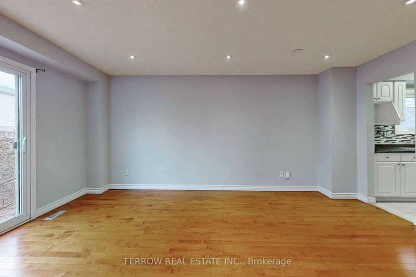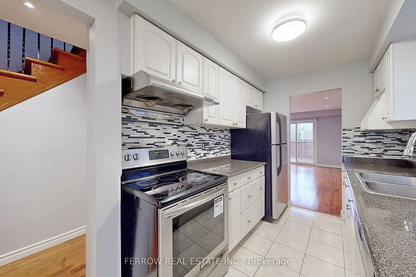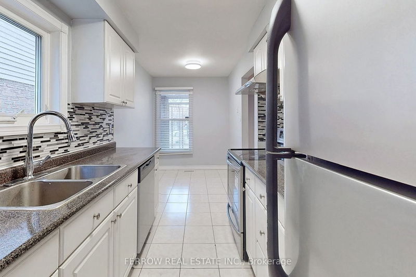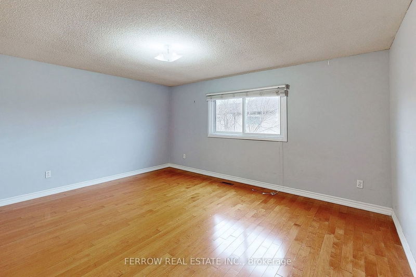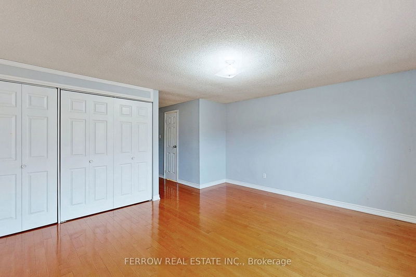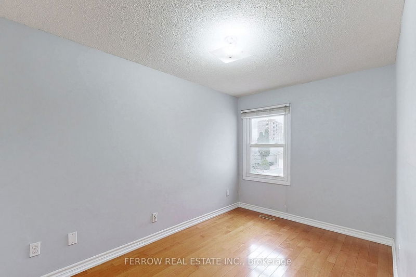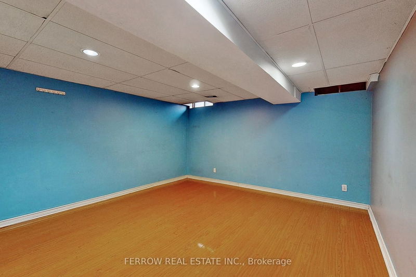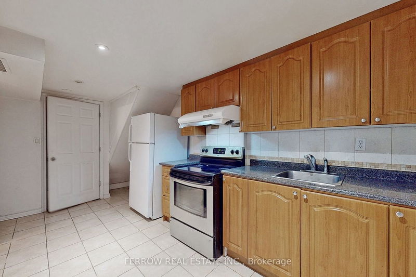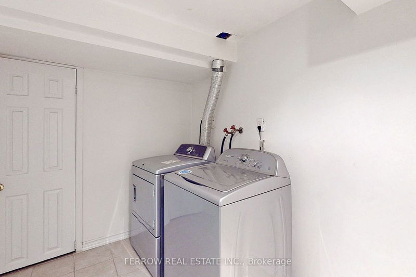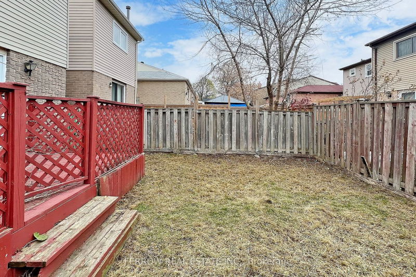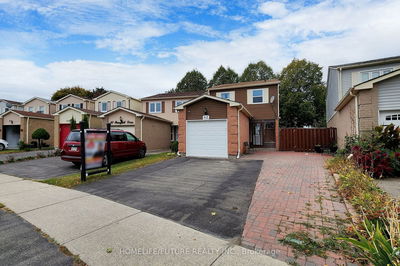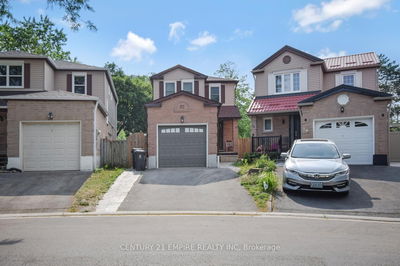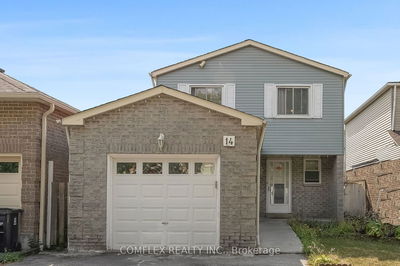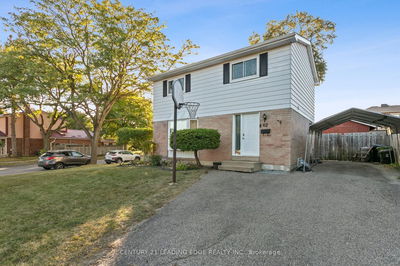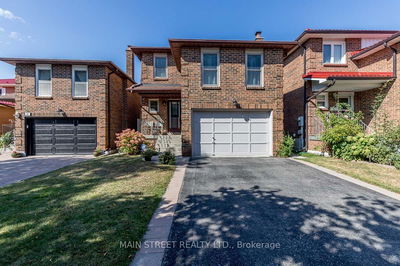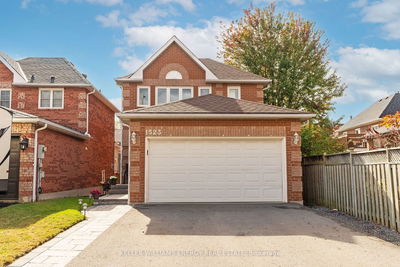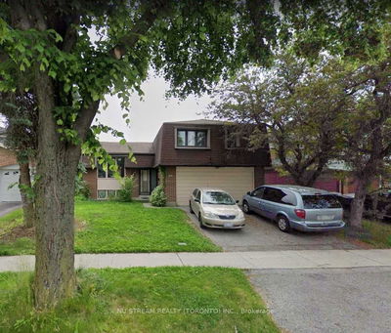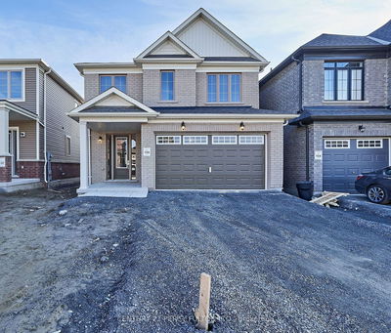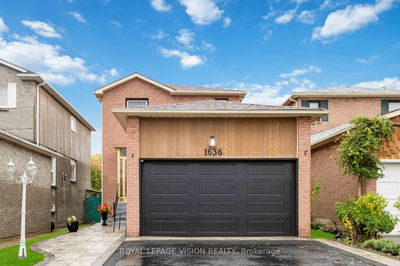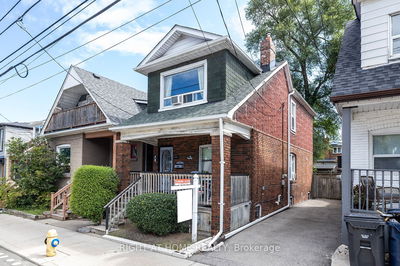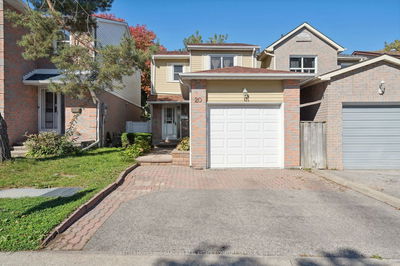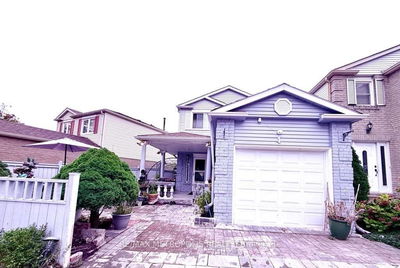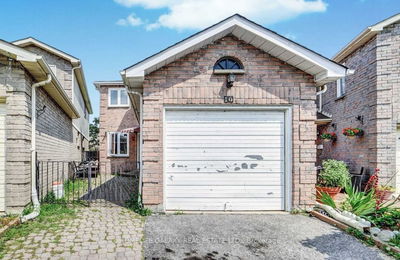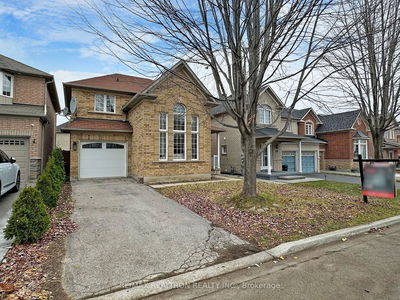Comfortable detached 2-storey home. Boasting 4 bathrooms and 3+1 very large bedrooms, this residence offers a perfect blend of spacious living and everyday convenience.The living spaces are generously proportioned, providing an ideal setting for both entertaining and relaxation. The open-concept layout of the living & Dining area enhances the flow of natural light, creating a bright and inviting atmosphere. The large bedrooms offer a retreat from the daily hustle, with the primary bedroom providing a private oasis complete with an ensuite bathroom. With 4 bathrooms, morning routines become a breeze, and guests will always feel welcome! Conveniently located, 19 Glanvil Cres is close to amenities, schools, and parks, making it an ideal choice for families or those seeking a serene yet well-connected lifestyle.
Property Features
- Date Listed: Thursday, November 09, 2023
- City: Toronto
- Neighborhood: Malvern
- Major Intersection: Mclevin & Nelson
- Living Room: W/O To Deck, Hardwood Floor, Combined W/Dining
- Kitchen: Galley Kitchen, Ceramic Floor, Backsplash
- Kitchen: Open Concept, Ceramic Floor, Ceramic Back Splash
- Listing Brokerage: Ferrow Real Estate Inc. - Disclaimer: The information contained in this listing has not been verified by Ferrow Real Estate Inc. and should be verified by the buyer.

