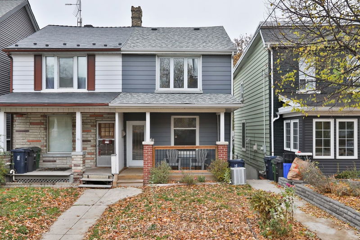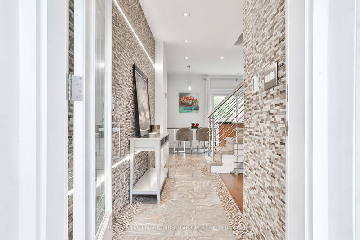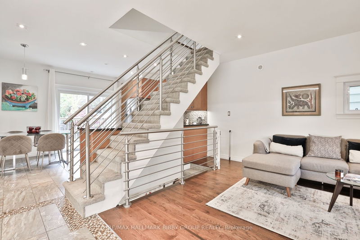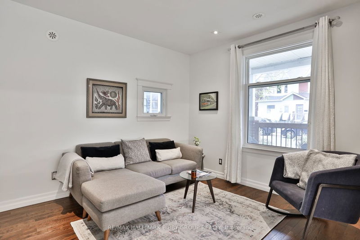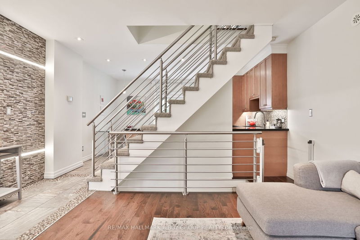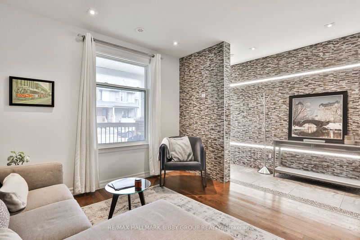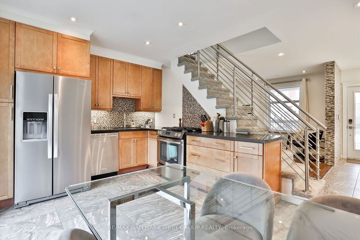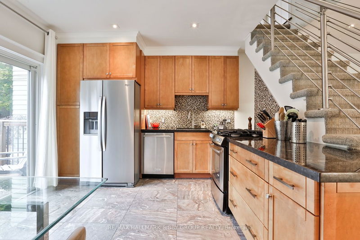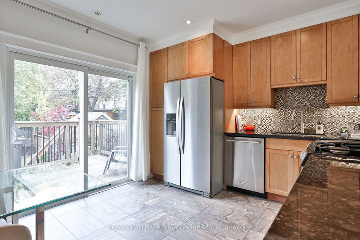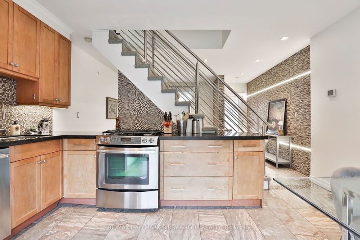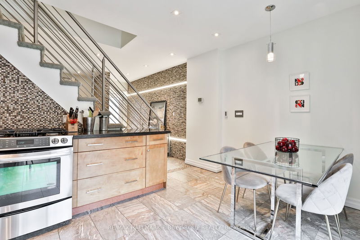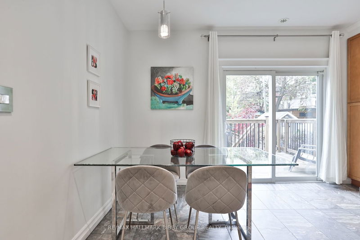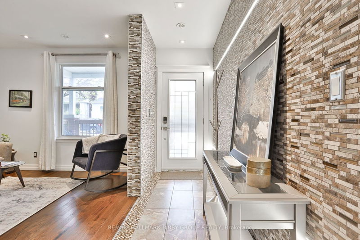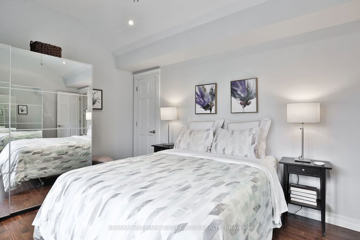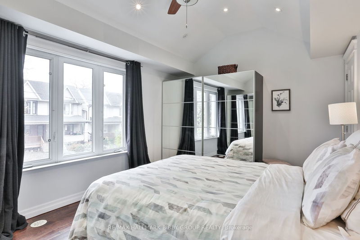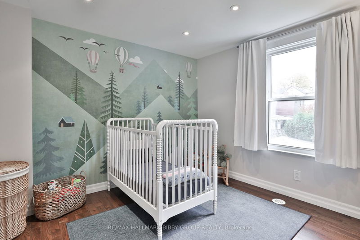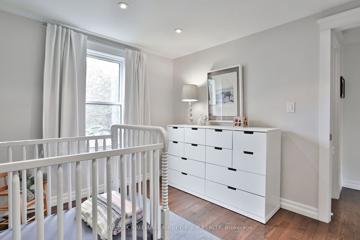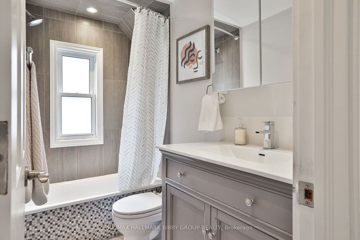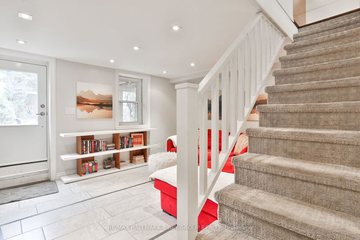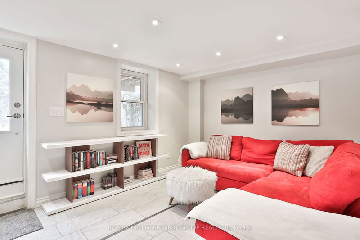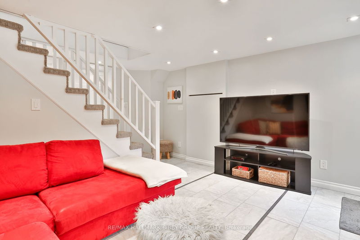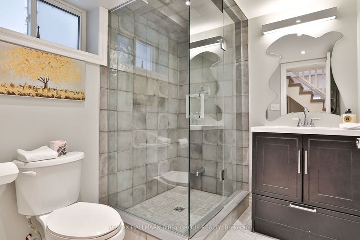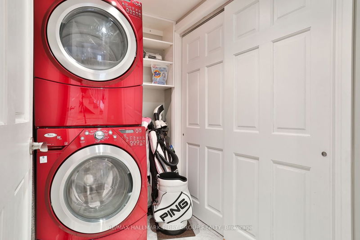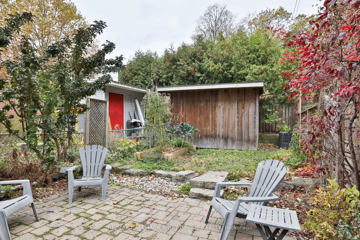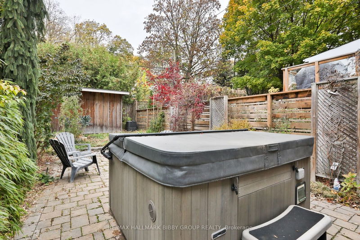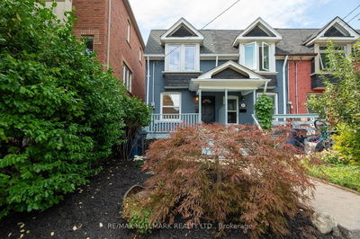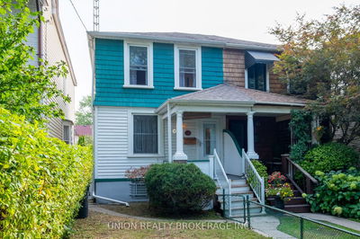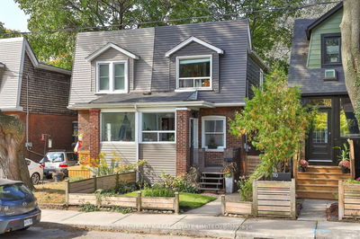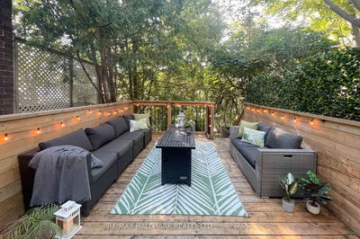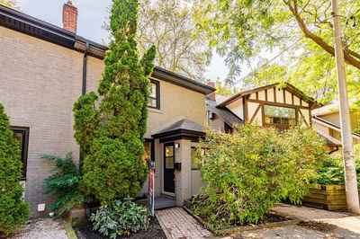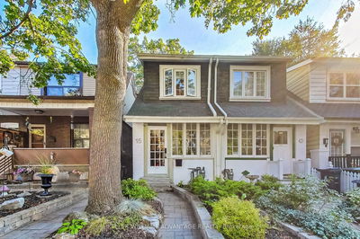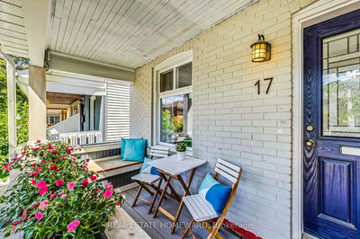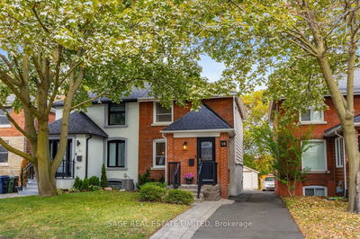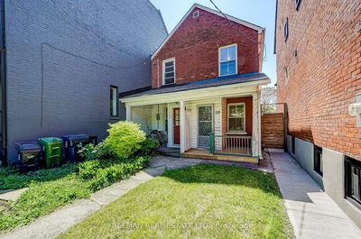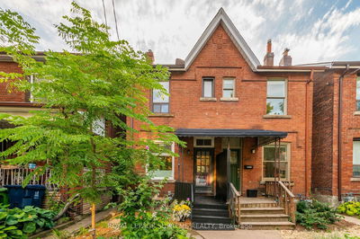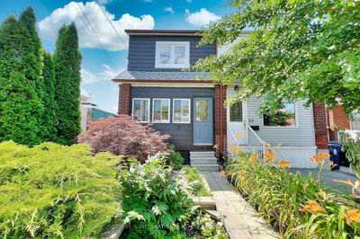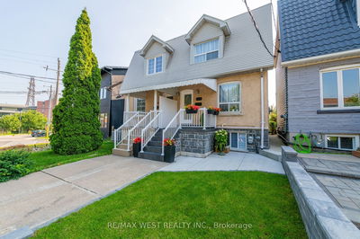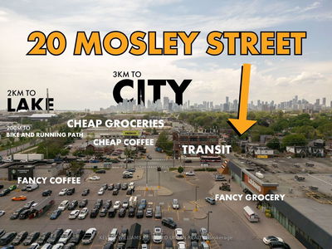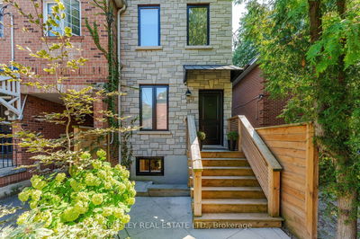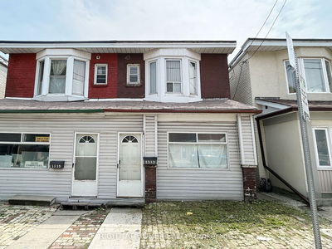Nestled Tranquilly On One Of Leslieville's Most Coveted Streets, This Meticulously Designed, Two-Bedroom Family Home Rich In Charm And Character Offers A Unique Quality Of Life! Featuring A Gracious & Engaging Floorplan, The Principal Rooms On The Main Floor Exude Comfort & Scale While Promoting Social Circulation. The Open Concept Living Room Is Perfect For Entertaining & Family. The Dining Room Seamlessly Integrates In An Updated Contemporary Kitchen With Stainless Steel Appliances, Ample Storage & Easy Access To A Rear Deck For BBQing. The Second Floor Showcases Two Large Bedrooms, Perfect For Growing Families & Guests As Well As A Spacious, Four-Piece Spa-Like Washroom. The Private Rear Garden Features A Large Deck, Hot Tub, Shed And Provides An Exceptional Urban Oasis For Families, Entertainment And Aspiring Gardeners! Cozy, Hydronic Radiant Heated Flooring In Lower Walk-Out Level Which Includes A Spacious Family Room, Laundry & Three-Piece Modern Washroom.
Property Features
- Date Listed: Thursday, November 09, 2023
- Virtual Tour: View Virtual Tour for 18 Marjory Avenue
- City: Toronto
- Neighborhood: South Riverdale
- Major Intersection: Dundas Street E & Pape Ave
- Full Address: 18 Marjory Avenue, Toronto, M4M 2Y3, Ontario, Canada
- Living Room: Hardwood Floor, Open Concept, O/Looks Frontyard
- Kitchen: Tile Ceiling, Stainless Steel Appl, O/Looks Backyard
- Family Room: Tile Ceiling, W/O To Yard, Window
- Listing Brokerage: Re/Max Hallmark Bibby Group Realty - Disclaimer: The information contained in this listing has not been verified by Re/Max Hallmark Bibby Group Realty and should be verified by the buyer.

