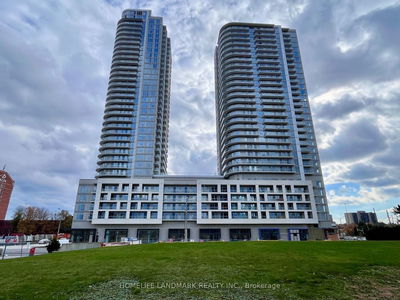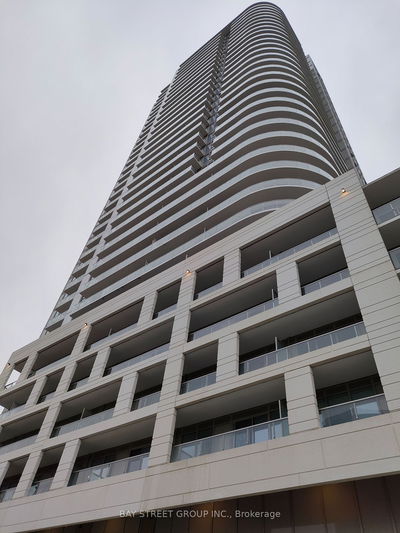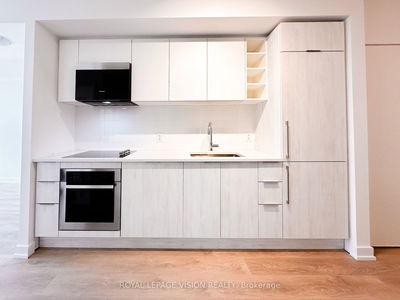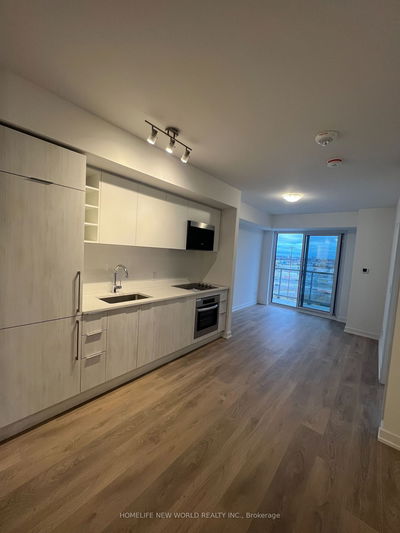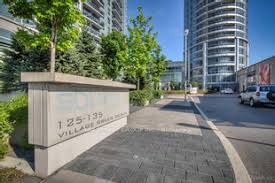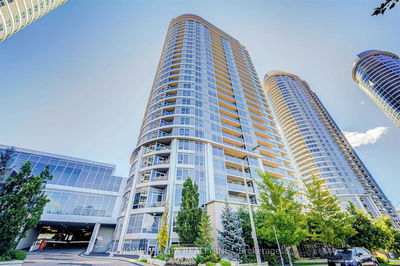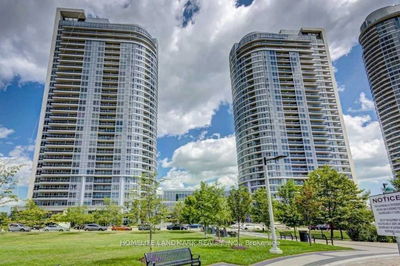2023 Brand new 1 Bed + Den The Muse 518 Floor Plan. Highly demanded Kennedy & Hwy 401 Prime Scarborough location. Sun filled north facing with floor-to-ceiling windows. Modern Kitchen equipped with built-in fridge, dishwasher and oven. High quality Laminate flooring throughout. Close To Hwy 401, 4q04, TTC & GO Station, Agincourt Mall, UTSC, Restaurants, Groceries, etc. Amenities: 24-hr Concierge, 24-hr Fitness Centre, Kids Play Room, Lounge, Party Room, Terrace With BBQ Area, Guest Suites.
Property Features
- Date Listed: Thursday, November 09, 2023
- City: Toronto
- Neighborhood: Agincourt South-Malvern West
- Major Intersection: Hwy 401 / Kennedy
- Full Address: 1621-2031 Kennedy Road, Toronto, M1T 0B8, Ontario, Canada
- Living Room: Combined W/Dining, Laminate
- Kitchen: Laminate, Open Concept
- Listing Brokerage: Re/Max Advance Realty - Disclaimer: The information contained in this listing has not been verified by Re/Max Advance Realty and should be verified by the buyer.






