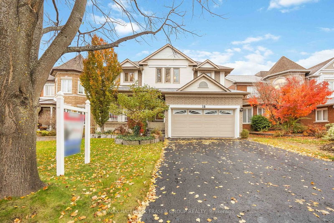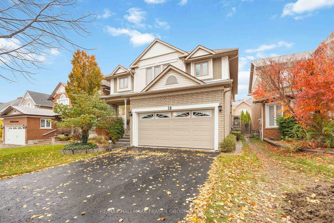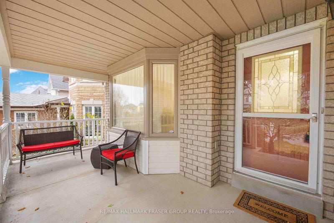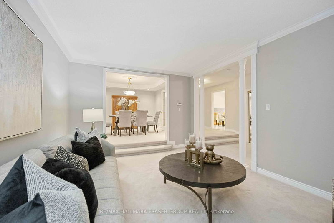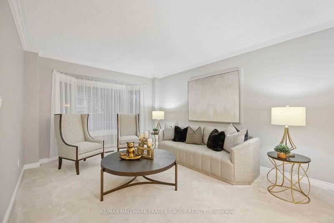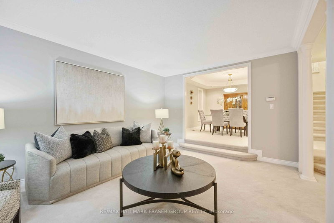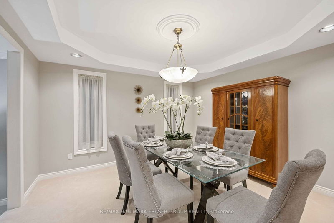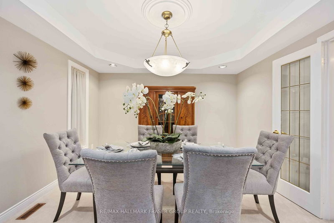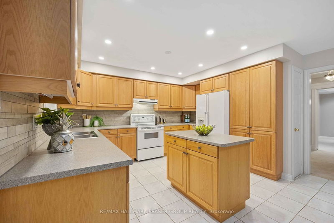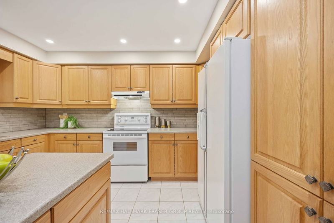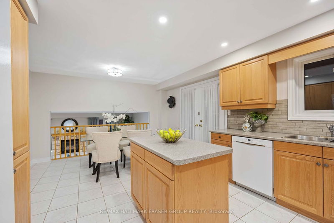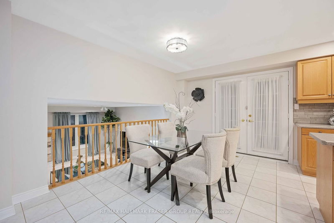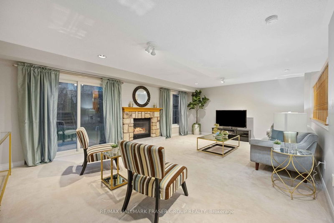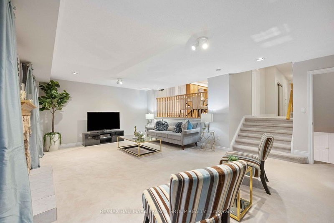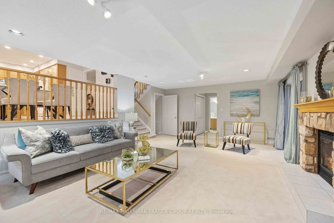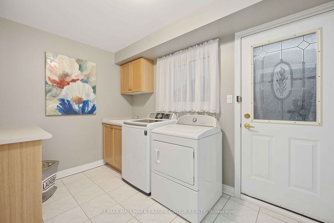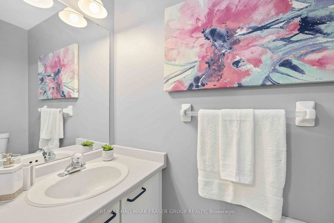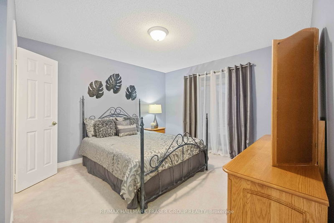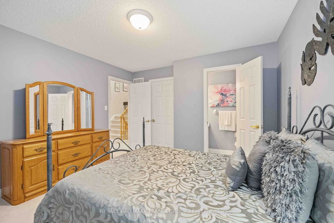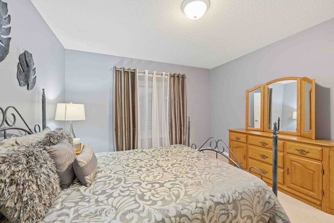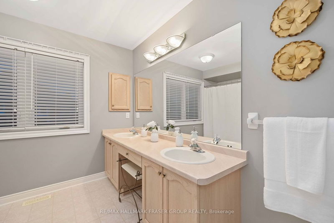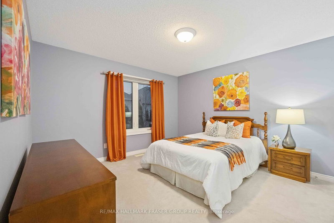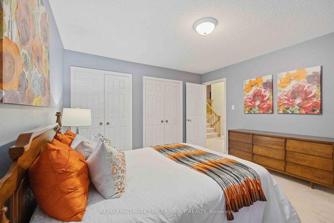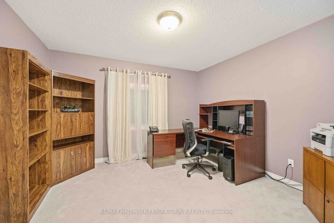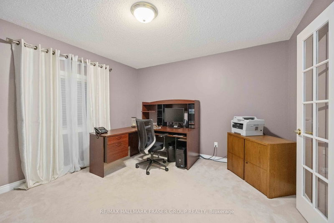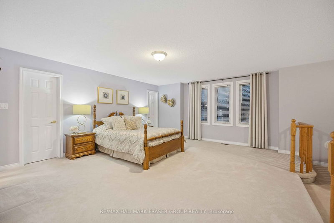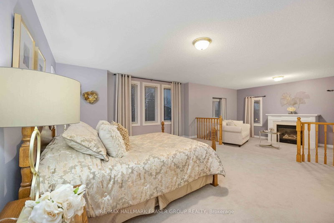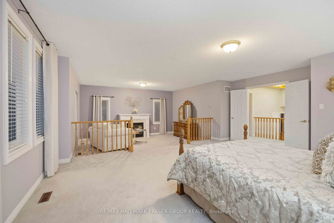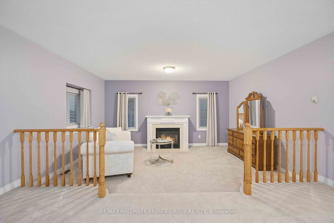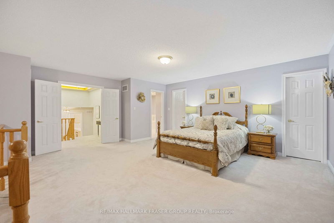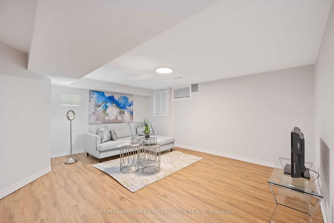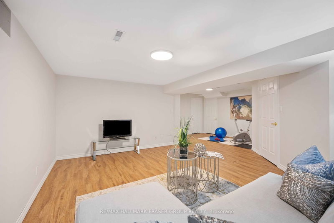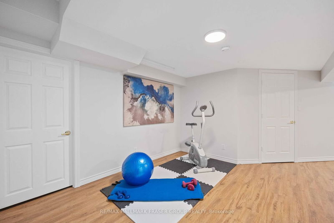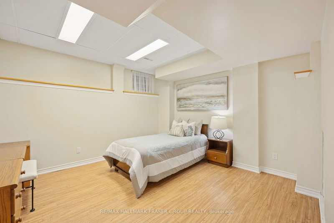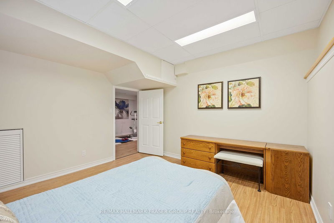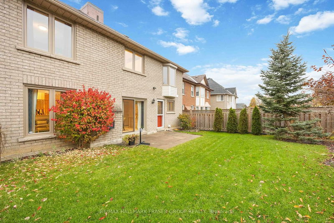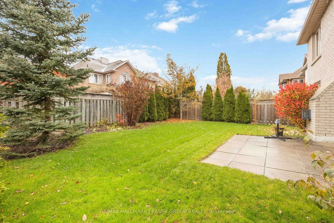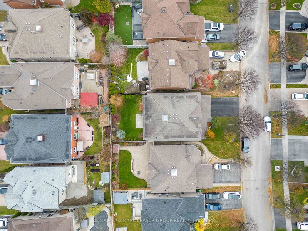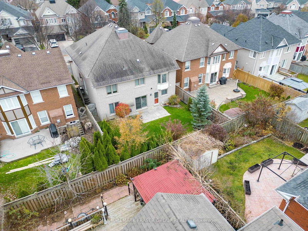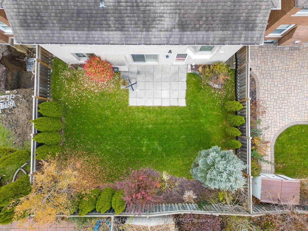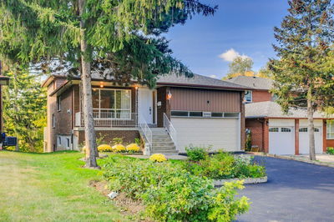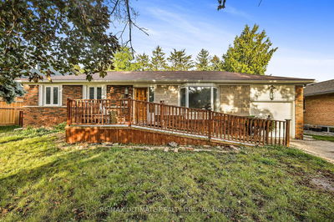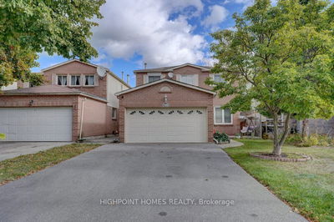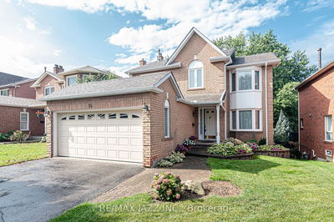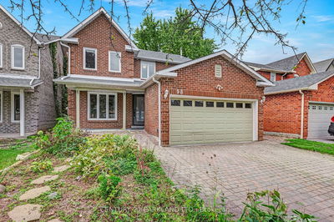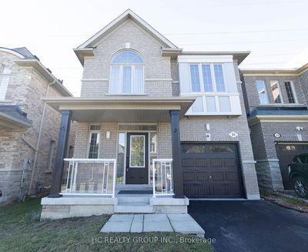Immaculate John Boddy Home, "The Regency" Model, In Prestigious Pickering Village Offering Over 3,300 Square Feet Of Above Grade Living Space. This Elegant Home Has Been Well Maintained - Pride Of Ownership Shows Throughout! Direct Access From The Two Car Garage With Storage Mezzanine. Eat-In Kitchen With Movable Island, Backsplash, Double Sink, Pot Lights, Under Cabinet Lighting, Walk Out To Sun Lit Deck Perfect For BBQ. Kitchen Over Looks Family Room W/ Gas Fireplace, Walk Out To Fully Fenced Back Yard W/ 10x14 Patio. Professionally Landscaped. Broadloom Throughout. Upstairs, Rare Find Bedroom With 2-Piece Ensuite And Closet. Large Fourth Bedroom W/ French Doors Perfect For At-Home Office. Over Sized Primary Bedroom Features Sitting Area With Gas Fireplace, Two Walk-In Closets, And 5-Piece Ensuite. Sky Light Replaced (2020). All Four Washroom Toilets Low Flow, Dual Flush. Finished Basement (2021) With Fifth Bedroom And Rec Room, Luxury Vinyl Plank Flooring With Rough-In For Washroom.
Property Features
- Date Listed: Monday, November 13, 2023
- Virtual Tour: View Virtual Tour for 18 Mortimer Crescent
- City: Ajax
- Neighborhood: Central West
- Major Intersection: Church St. N / Kingston Rd. W
- Full Address: 18 Mortimer Crescent, Ajax, L1T 3Y1, Ontario, Canada
- Living Room: Broadloom, Bay Window
- Kitchen: Centre Island, W/O To Deck, Backsplash
- Family Room: Broadloom, W/O To Yard, Gas Fireplace
- Listing Brokerage: Re/Max Hallmark Fraser Group Realty - Disclaimer: The information contained in this listing has not been verified by Re/Max Hallmark Fraser Group Realty and should be verified by the buyer.

