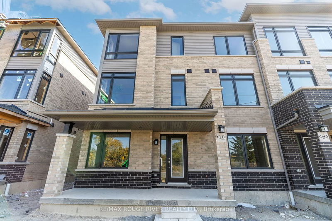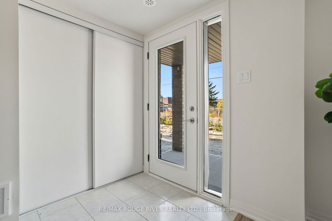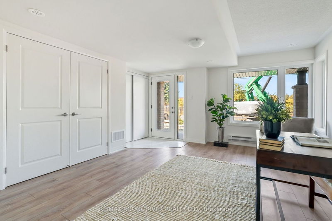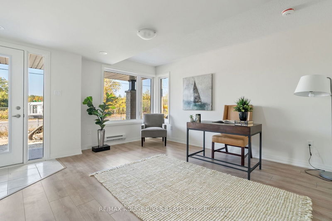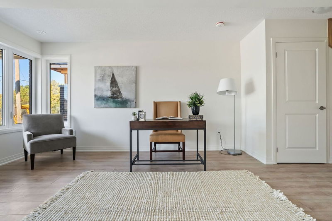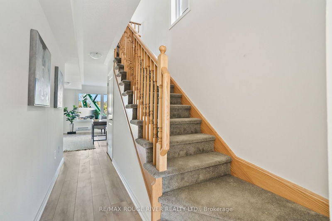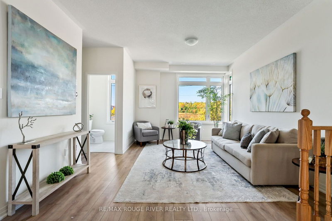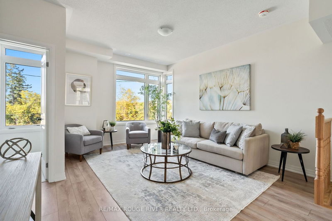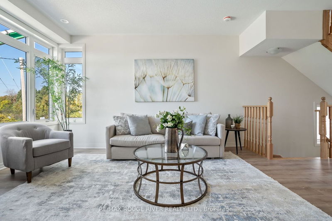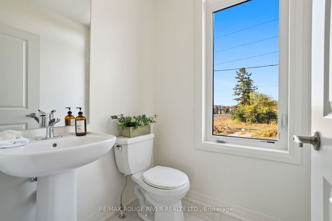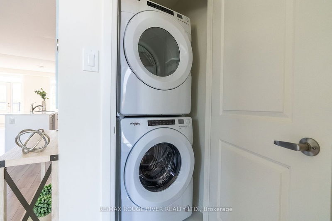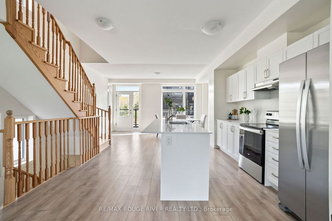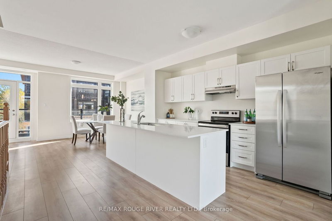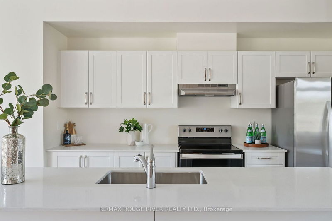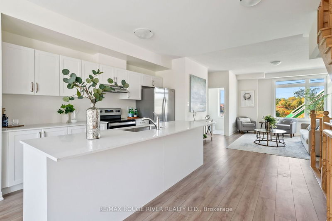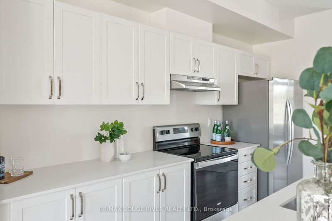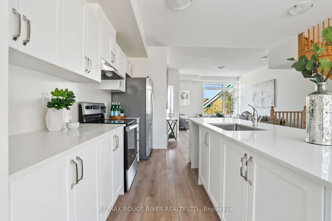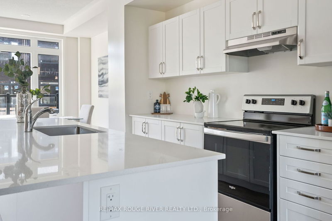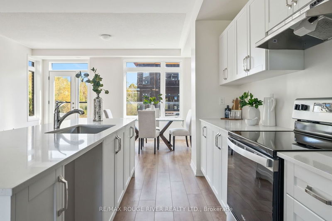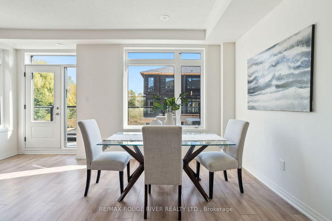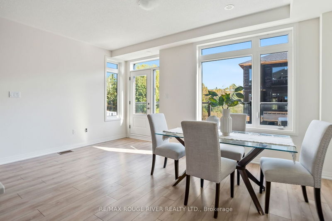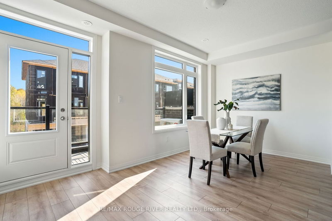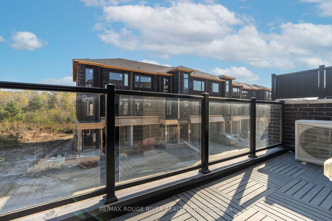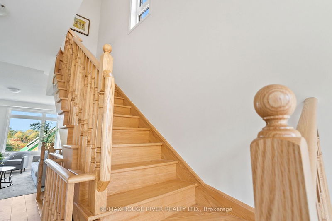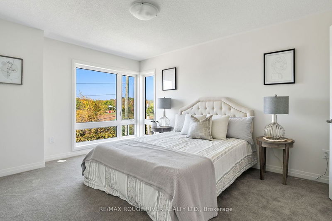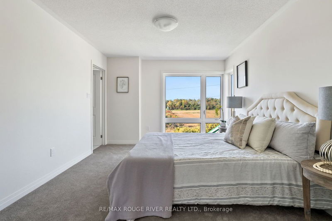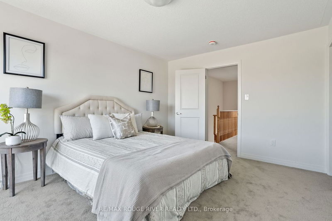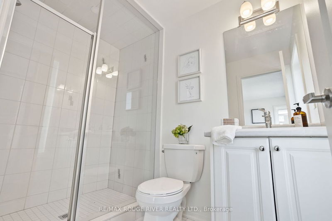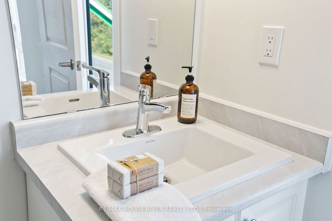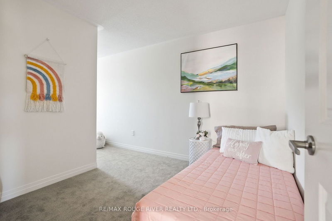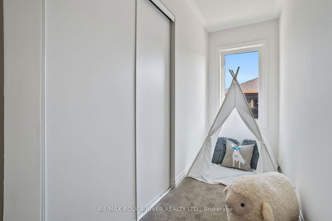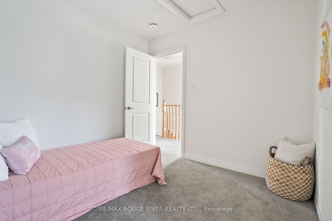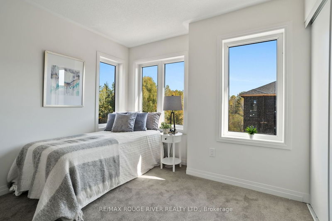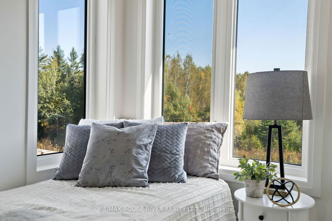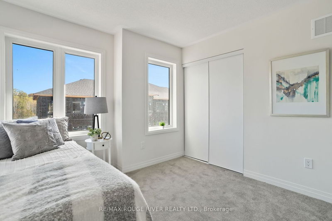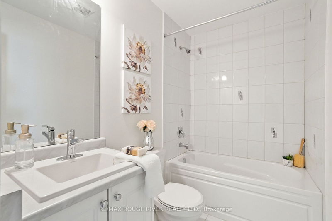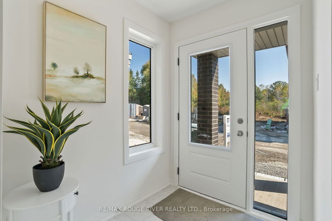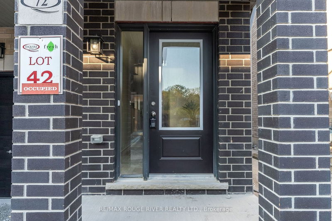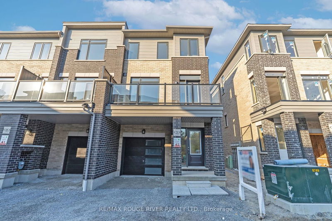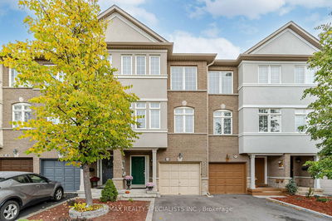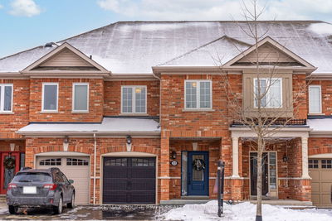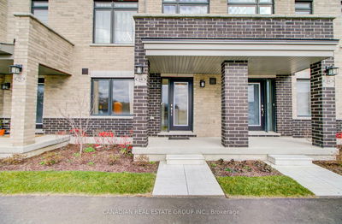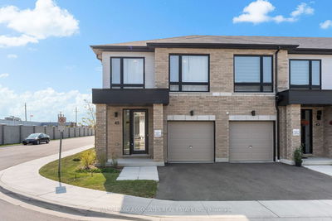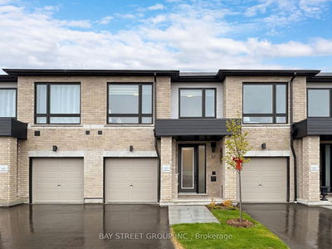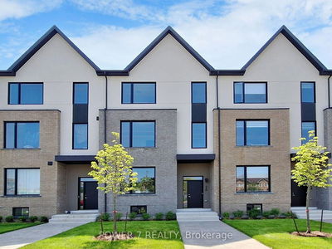Welcome to 72 Emmas Way, a brand new Fresh Urban Towns Executive Series townhome built by Esquire Homes. This modern, 3 storey, end unit features 3 bedrooms, 3 bathrooms and tons of living space. Soaring 9 ft. ceilings on main floor and full 8 ft. ceilings on ground and upper floor. The main floor features an airy and bright rec room and access to one car garage. Designer ceramic flooring through foyer and all bathrooms. Oak stairs with a natural finish. The second floor features the amazing kitchen including a centre island, breakfast bar, stunning white cabinets and countertops and all brand new stainless steel appliances. The inviting dining room walks out to a spacious terrace and the family room rounds out the floor on the opposite end with extra large picture windows. Make your way up to the third floor where the large primary bedroom boasts a 3 piece ensuite and walk-in closet and the two remaining bedrooms feature closets and tons of natural light, perfect for the whole family.
Property Features
- Date Listed: Wednesday, November 15, 2023
- Virtual Tour: View Virtual Tour for 72 Emmas Way
- City: Whitby
- Neighborhood: Taunton North
- Full Address: 72 Emmas Way, Whitby, L1R 3K4, Ontario, Canada
- Family Room: Laminate, Large Window, Open Concept
- Kitchen: Centre Island, Breakfast Bar, Stainless Steel Appl
- Listing Brokerage: Re/Max Rouge River Realty Ltd. - Disclaimer: The information contained in this listing has not been verified by Re/Max Rouge River Realty Ltd. and should be verified by the buyer.

