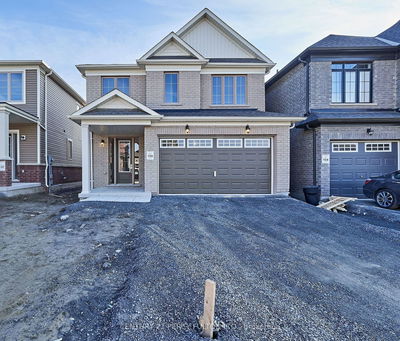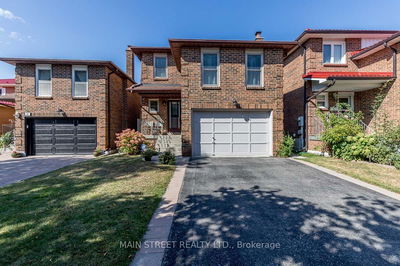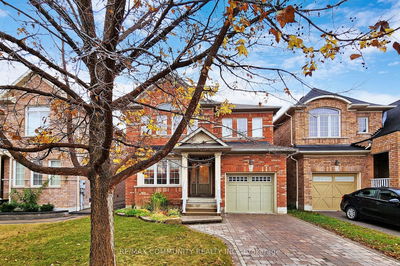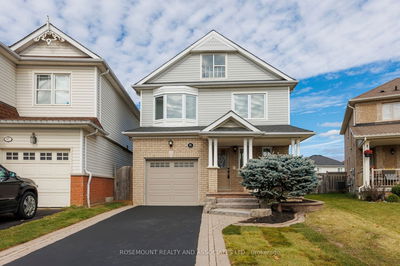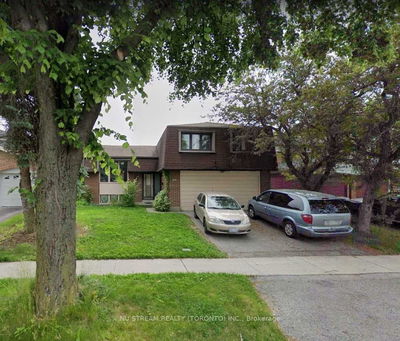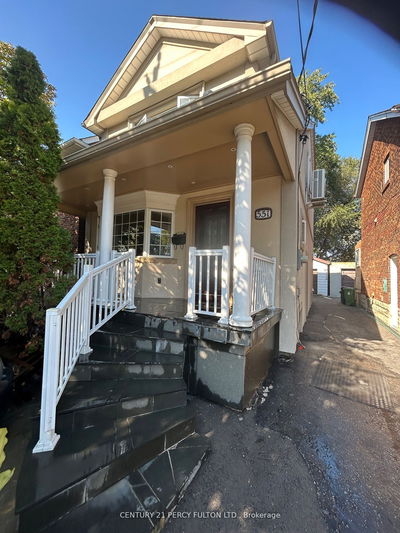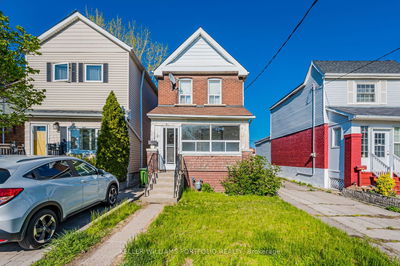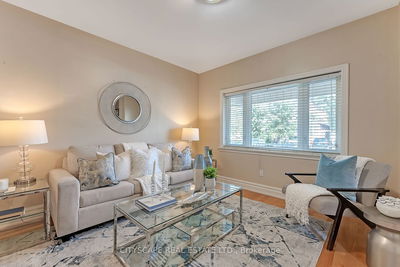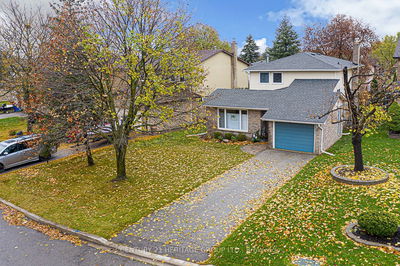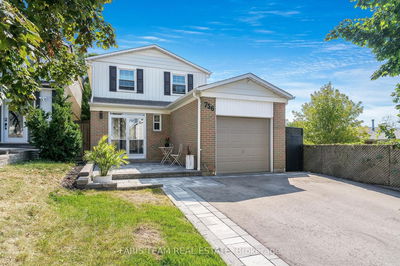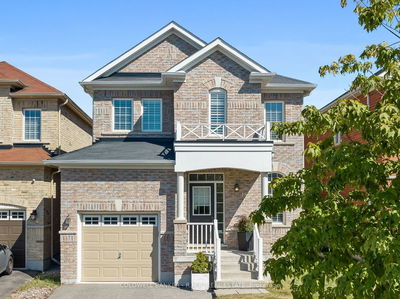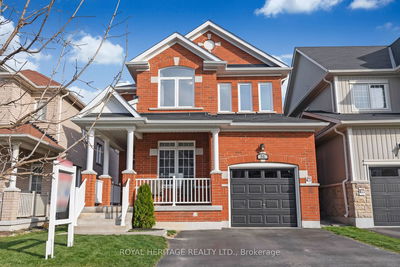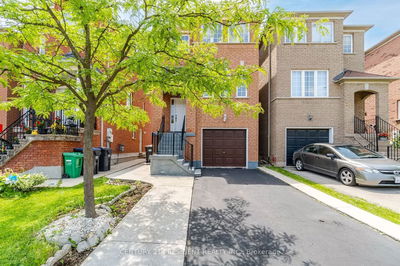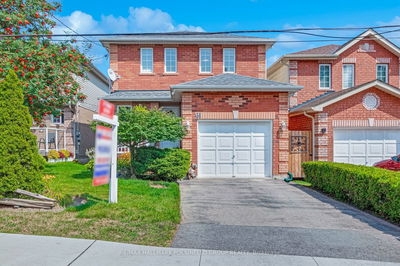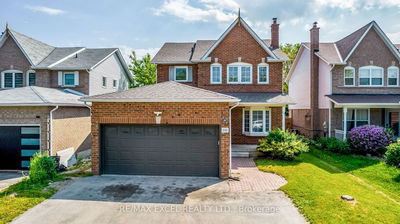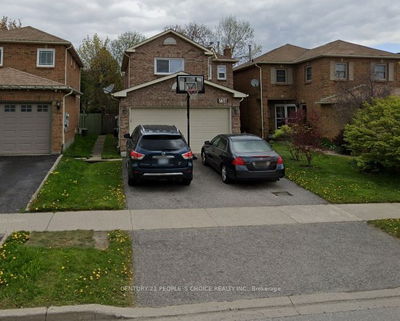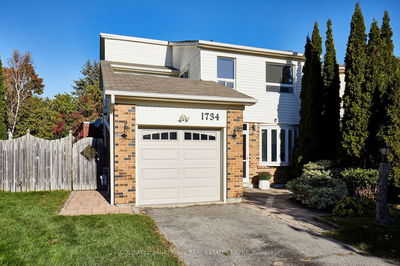Location, Location, Location! Welcome to 927 Redbird; coveted John Boddy built home in desirable William Dunbar School District and Forest Brook Neighbourhood! Step inside to a spacious foyer with direct garage access. Open concept living &dining room boast laminate flooring, large windows &an impressive feature wall w/fireplace ('21). Bright eat-in kitchen offers stainless steel appliances &walk-out to newly installed composite deck ('23) complete w/BBQ gas line. Family sized backyard w/south exposure, newer fence &play-set for the kids to enjoy. On the second level you'll find the large family room that could also be used as a 4th bedroom, office, or kids playroom! Primary bedroom offers walk-in closet &4pc ensuite. Secondary bedrooms provide double closets & vinyl flooring &share a 4pc bath. Finished open concept basement w/extra space to suit your family's needs! Steps to schools & parks, close to grocery stores, restaurants, shopping, transit, 401 & more! Offers Welcome Anytime!
Property Features
- Date Listed: Wednesday, November 15, 2023
- Virtual Tour: View Virtual Tour for 927 Redbird Crescent
- City: Pickering
- Neighborhood: Liverpool
- Major Intersection: Glenanna / Huntsmill
- Full Address: 927 Redbird Crescent, Pickering, L1V 5K8, Ontario, Canada
- Living Room: Laminate, Open Concept, Combined W/Dining
- Kitchen: Laminate, Stainless Steel Appl, W/O To Deck
- Family Room: Vinyl Floor, Large Window, Closet
- Listing Brokerage: Re/Max Hallmark First Group Realty Ltd. - Disclaimer: The information contained in this listing has not been verified by Re/Max Hallmark First Group Realty Ltd. and should be verified by the buyer.





































