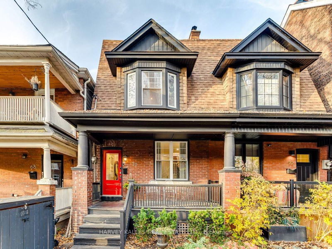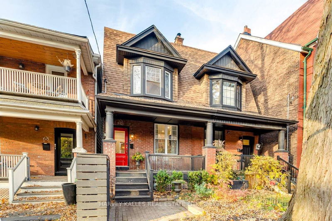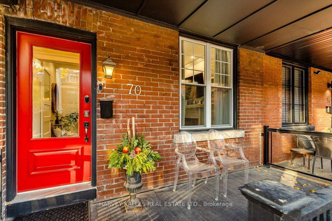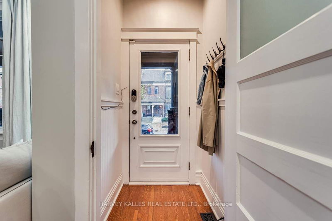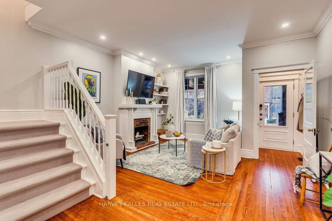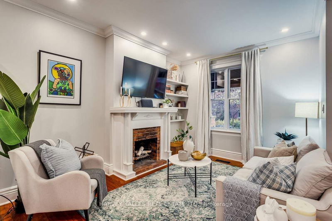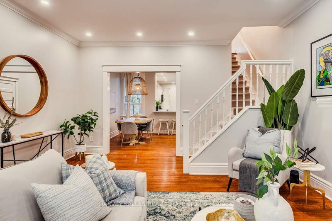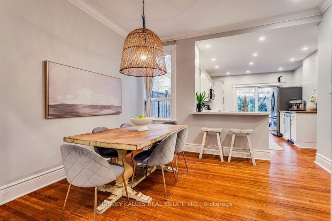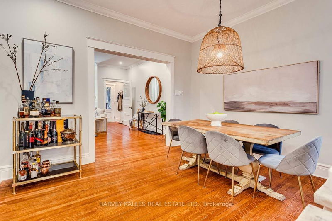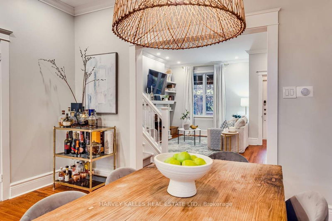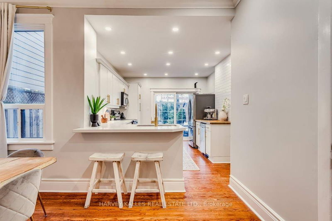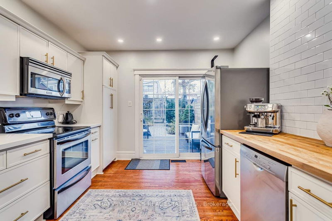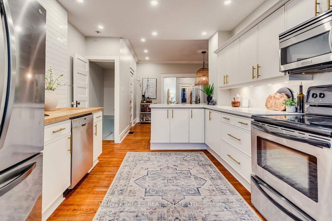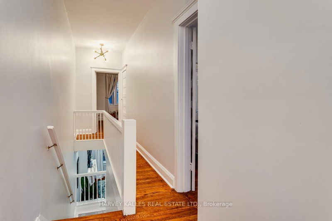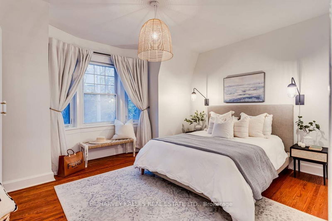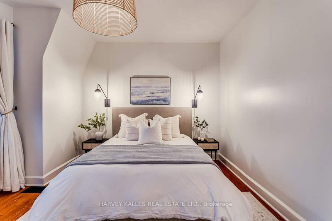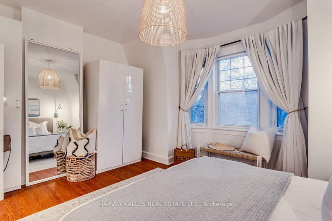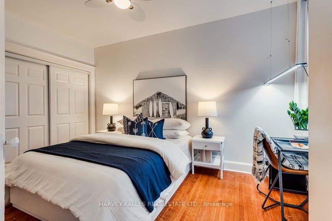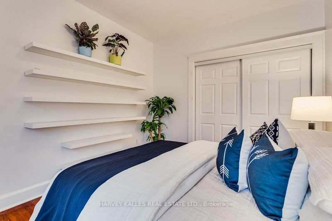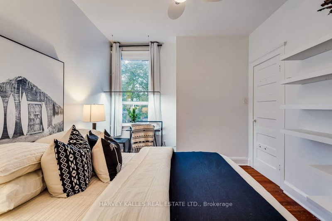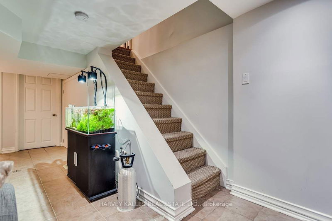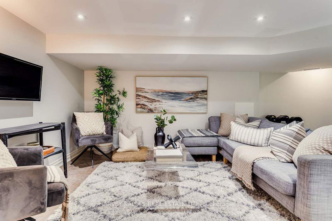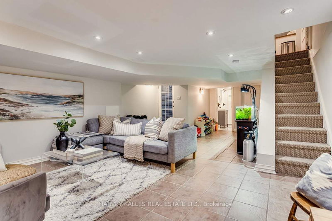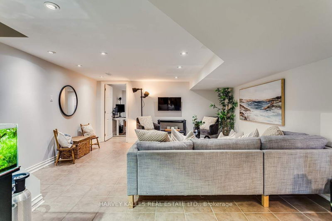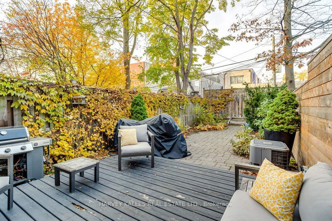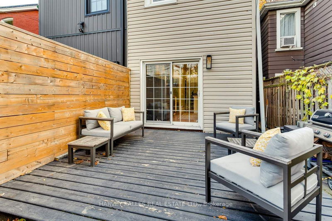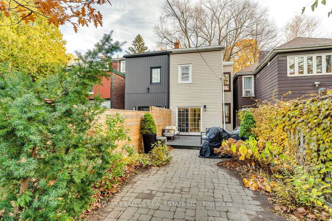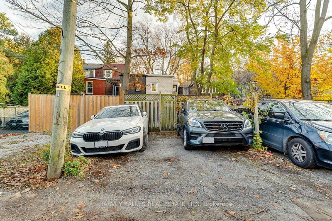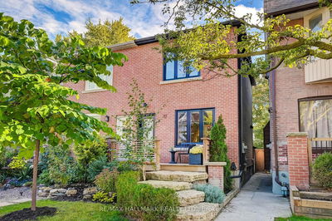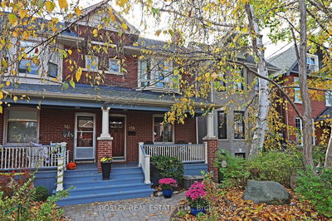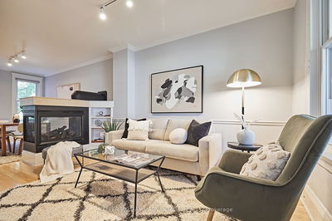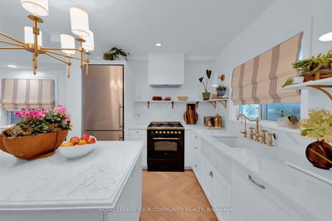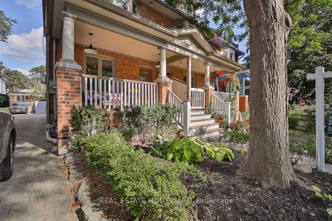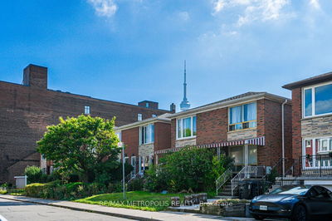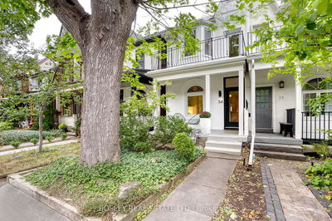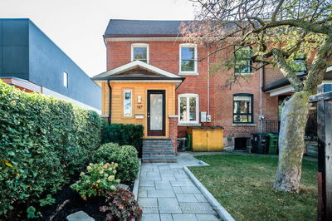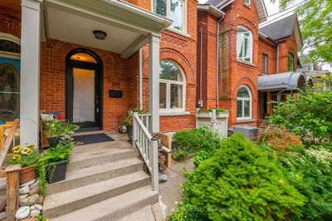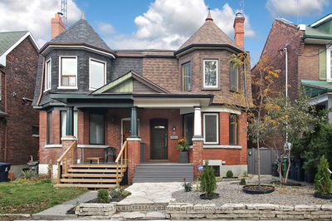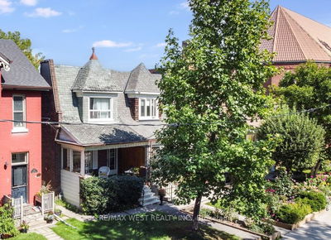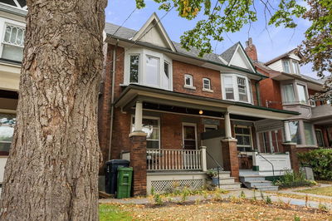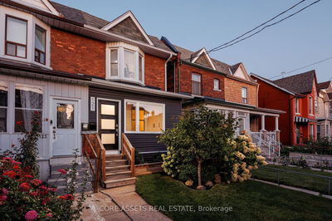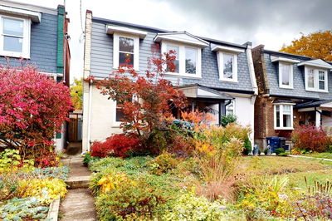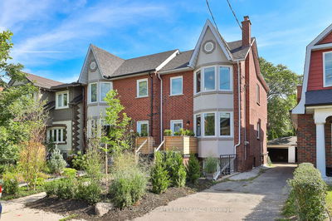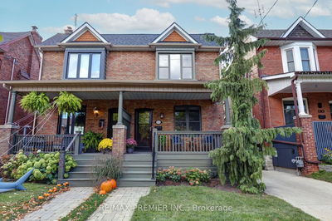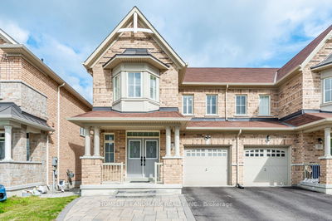Immerse Yourself In This Beautiful 3+1 Bed, 2-Bath South Riverdale Home! Meticulously Updated, The Inviting Interior Features Soaring 9-Foot Main Floor Ceilings, Creating A Sunlit Open Floor-Plan Perfect For Entertaining Or Cozy Family Nights. The Renovated Kitchen Showcases High-End Amenities Such As A New Stainless Steel Double Undermount Sink, Breakfast Bar, New Countertops W/ Matching Backsplash, Undermount Lighting, & A Butcher Block Coffee Bar W/ A Built-In Dishwasher With Sliding Door Walkout to Deck! Step Out Into The Fully Fenced Backyard W/ Gate To Parking Off The Laneway, W/ Potential for Laneway House * Report Available! The Finished Basement Offers Separate Entrance & Is An Ideal Space For Kids Or A Home Theatre, Plus An Extra Room! Ideally Situated On The Coveted "First Ave" Within Walking Distance To TTC, Riverdale Park, Schools, & The Family-Friendly Amenities Of Leslieville & The Danforth. Don't Miss This Rare Opportunity To Buy A Great Family Home In A Great Location!
Property Features
- Date Listed: Friday, November 17, 2023
- Virtual Tour: View Virtual Tour for 70 First Avenue
- City: Toronto
- Neighborhood: South Riverdale
- Full Address: 70 First Avenue, Toronto, M4M 1W8, Ontario, Canada
- Living Room: Fireplace, Hardwood Floor, B/I Shelves
- Kitchen: Breakfast Bar, W/O To Deck, Stainless Steel Appl
- Listing Brokerage: Harvey Kalles Real Estate Ltd. - Disclaimer: The information contained in this listing has not been verified by Harvey Kalles Real Estate Ltd. and should be verified by the buyer.

