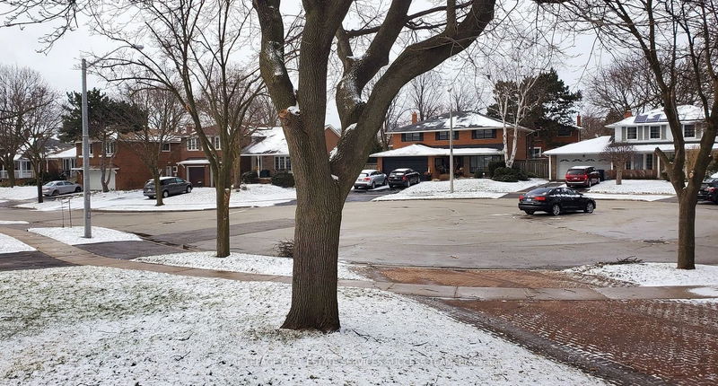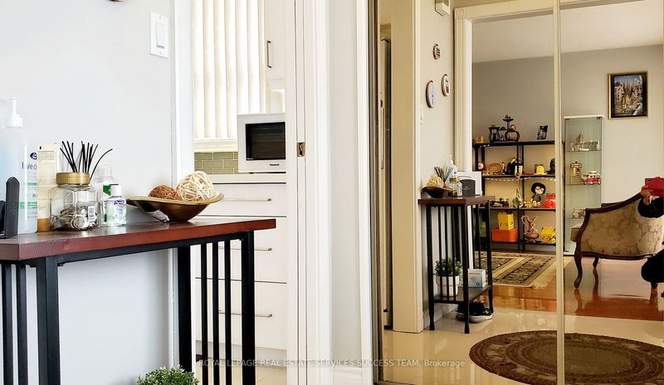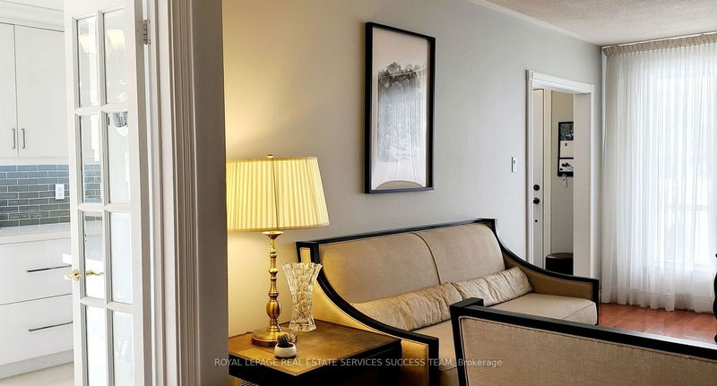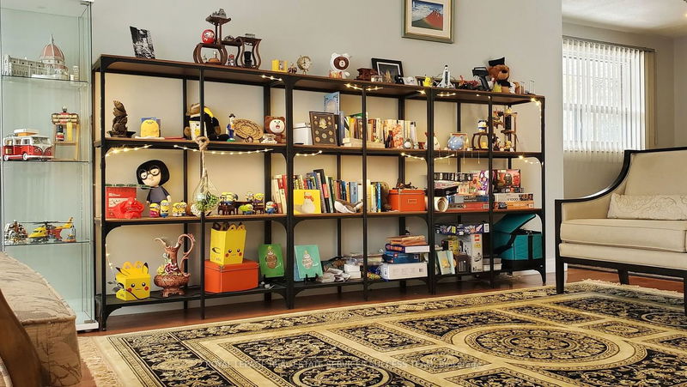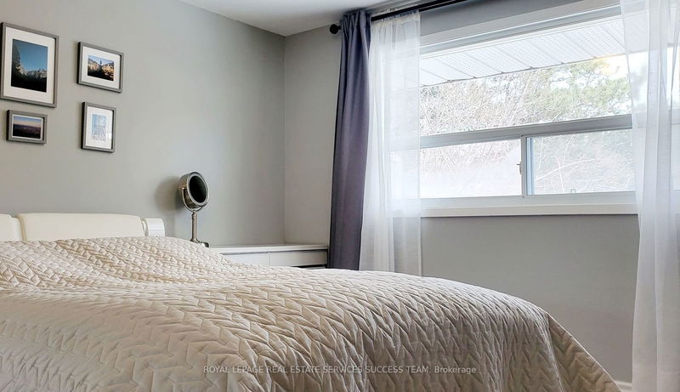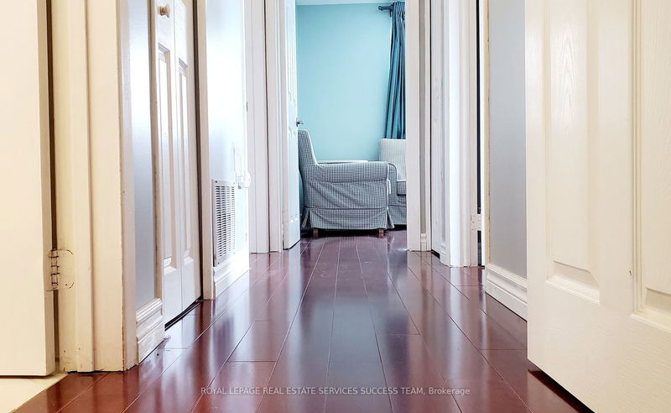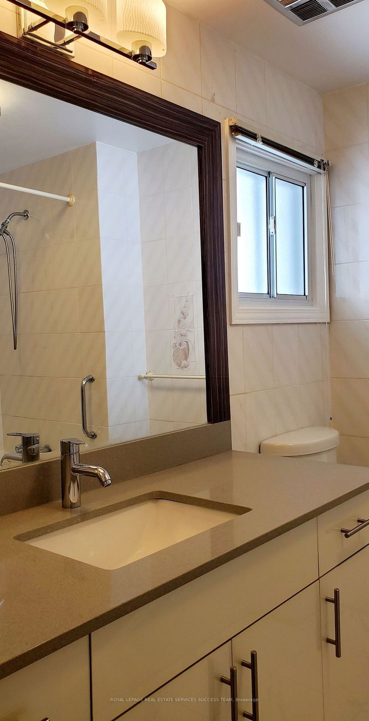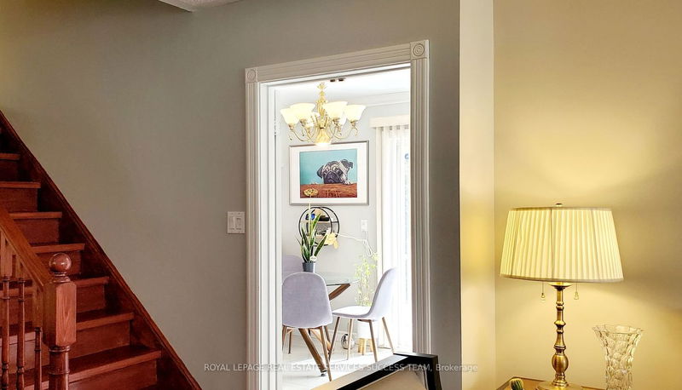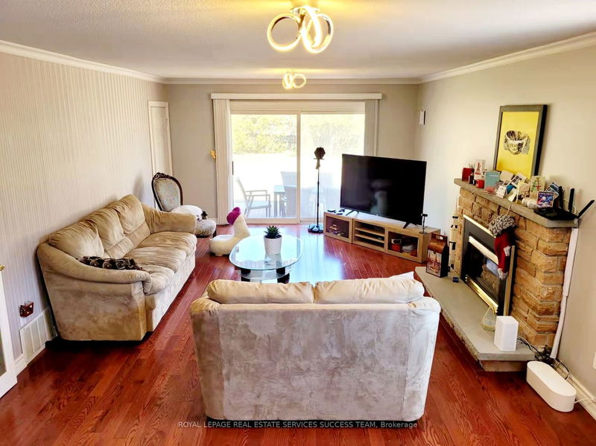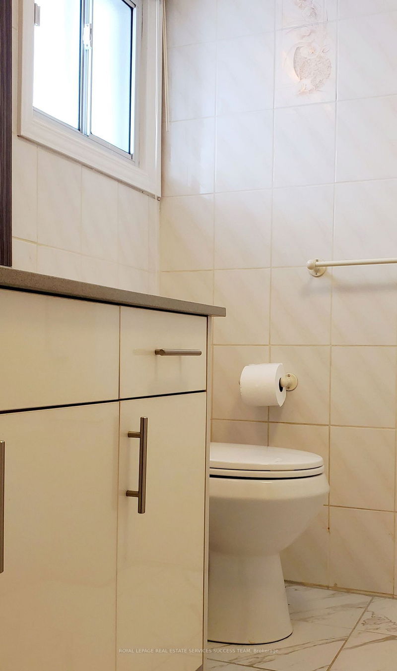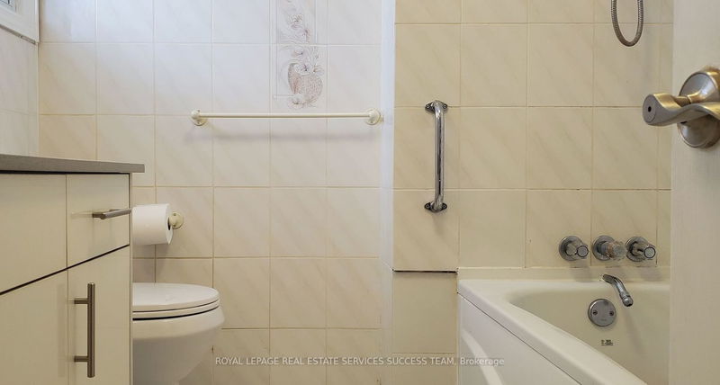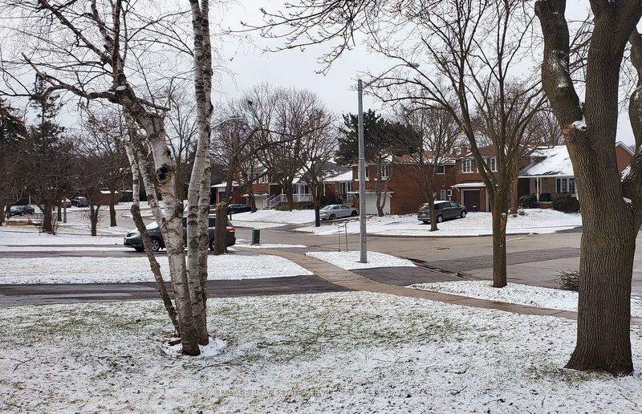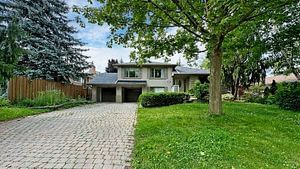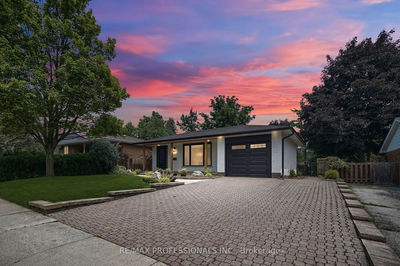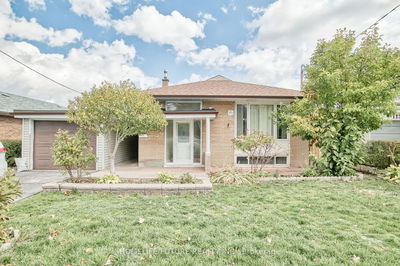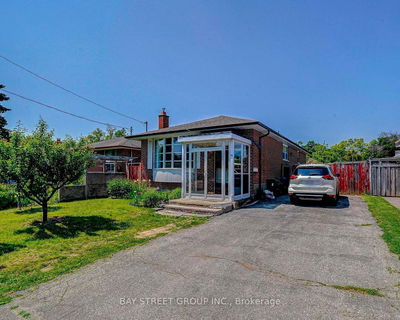Upgraded Beautiful Home In A Quiet & Safe Neighbourhood.This 4 Backsplit Provides A Bright Functional Layout Spacious Living Room & Family Room.4 Bedrooms And 4 Bathrooms With Hardwood Flooring Throughout Home With Large Backyard.Stunning New Kitchen With Plenty Of Counter Space.Walkout From Dining Room To Side Deck.Two Car Garage With 2 Driveway Spaces.Steps To L'amoreaux Sports Complex,Tennis Centre, Ttc, School, Shopping, Library, Hospital,Minutes To 401/404,D.V.P
Property Features
- Date Listed: Wednesday, November 15, 2023
- City: Toronto
- Neighborhood: L'Amoreaux
- Major Intersection: Warden And Huntingwood
- Full Address: 24 Catherwood Court S, Toronto, M1W 1S1, Ontario, Canada
- Living Room: Large Window, Open Concept
- Kitchen: Ceramic Floor, Sliding Doors, Open Concept
- Family Room: Hardwood Floor, Fireplace, W/O To Patio
- Kitchen: Combined W/Rec, Laminate
- Listing Brokerage: Royal Lepage Real Estate Services Success Team - Disclaimer: The information contained in this listing has not been verified by Royal Lepage Real Estate Services Success Team and should be verified by the buyer.


