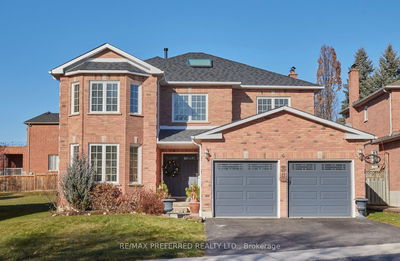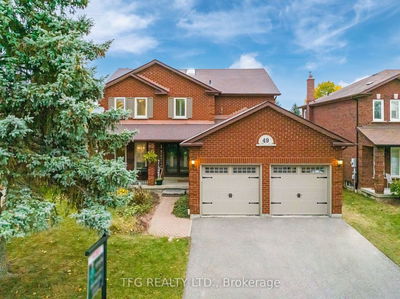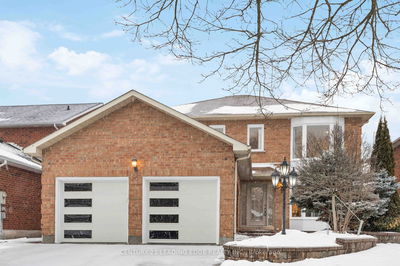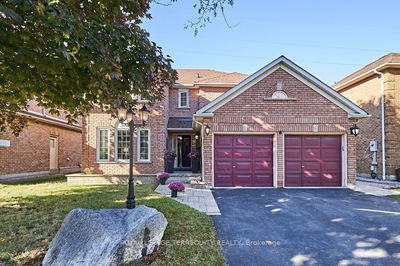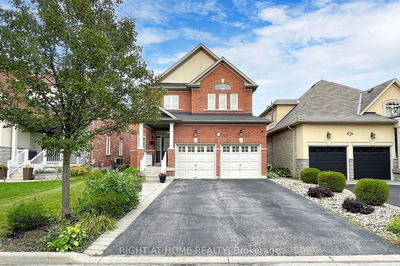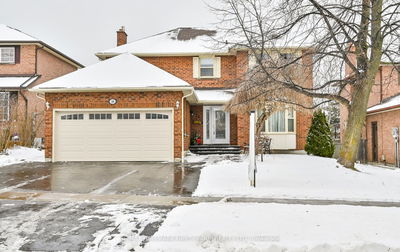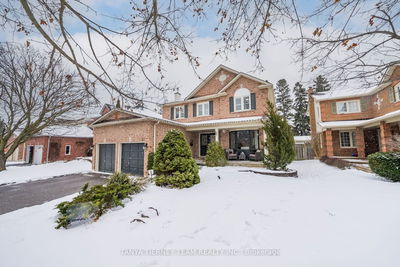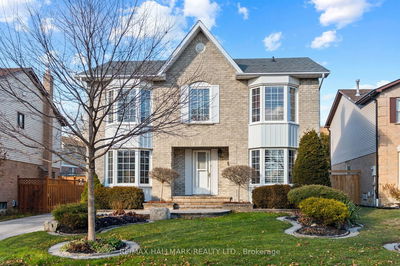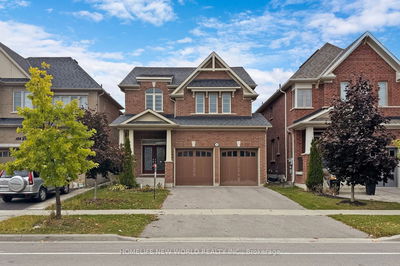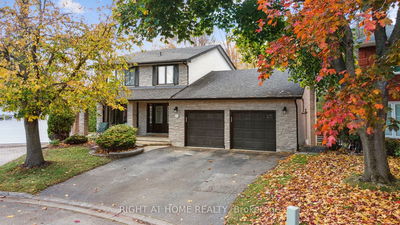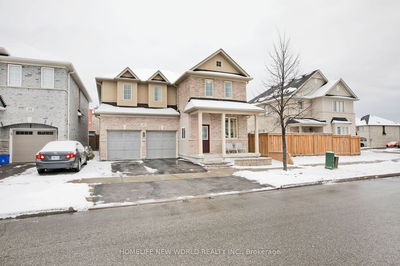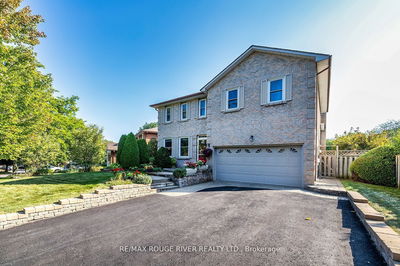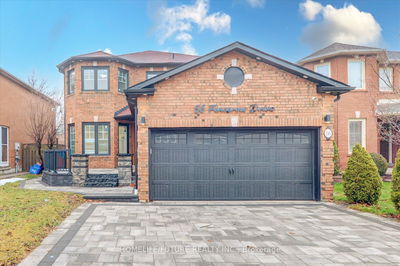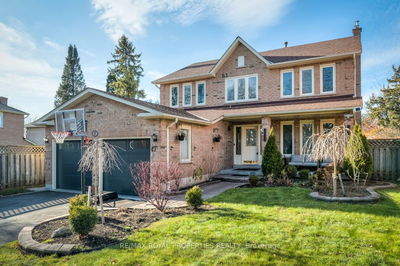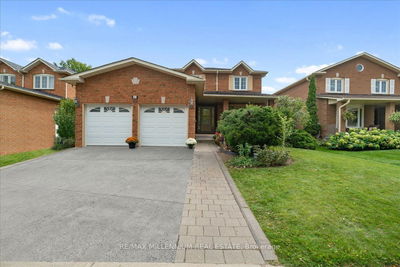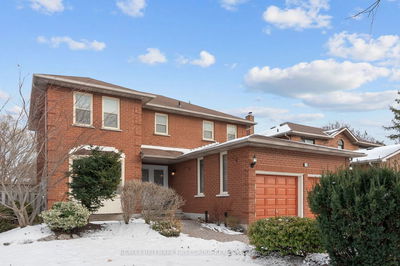Beautiful all brick , unique layout, with over 3100 Sq Ft of finished living space on a large fenced, pool sized 52' x 123' lot. This one owner home features 4+1 bedrooms, 4 baths, 2 laundry rooms; main & lower, custom built solid maple, eat-in kitchen w/Stainless Steel Jenn Air appliances, Built-in oven, stove top, microwave, granite counters & backsplash, breakfast bar, double ceramic country sink, walkout to back yard, Main floor laundry room has a second walk out to yard, 2 pc bath. Family room has woodburning fireplace. Lower level features large rec room & games room with gas fireplace, additional bedroom, coffee bar, office and 4 pc bath. Shingles 3 years old, furnace & AC 8 years old. New dishwasher, new carpet upstairs. Close to 401 & 407, Schools, Transit & All Amenities. NOTE: Home Has Been Un-staged.
Property Features
- Date Listed: Monday, November 20, 2023
- Virtual Tour: View Virtual Tour for 85 Stratton Crescent
- City: Whitby
- Neighborhood: Rolling Acres
- Major Intersection: Anderson & Rossland
- Full Address: 85 Stratton Crescent, Whitby, L1R 1V3, Ontario, Canada
- Living Room: Parquet Floor, Combined W/Dining, Large Window
- Kitchen: Ceramic Floor, W/O To Yard, Granite Counter
- Family Room: Parquet Floor, Fireplace, O/Looks Backyard
- Listing Brokerage: Re/Max Jazz Inc. - Disclaimer: The information contained in this listing has not been verified by Re/Max Jazz Inc. and should be verified by the buyer.









































