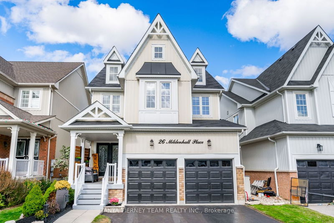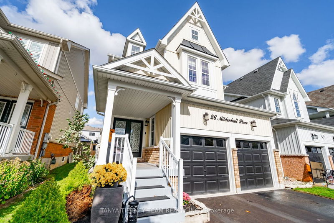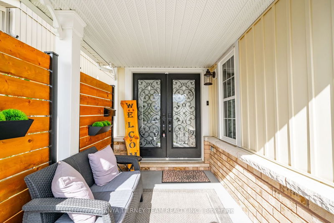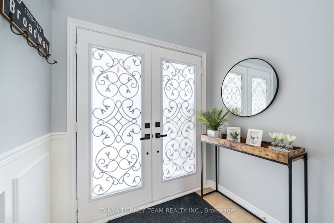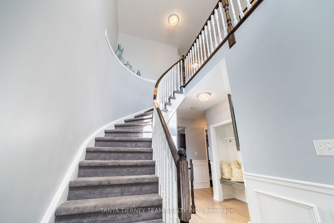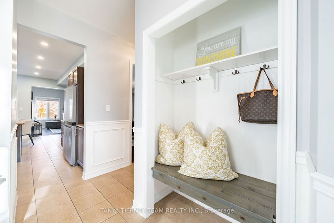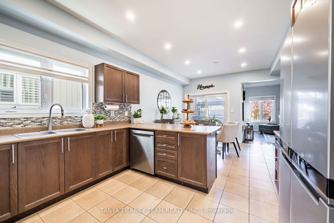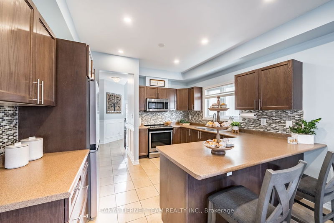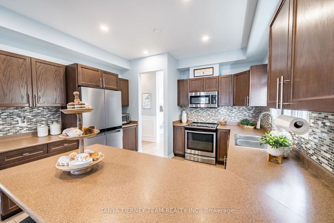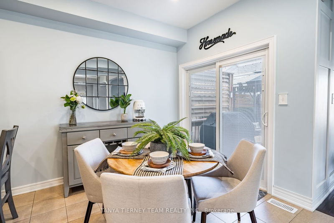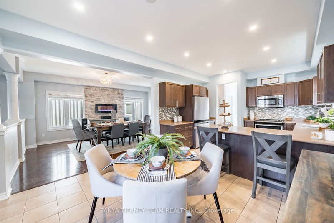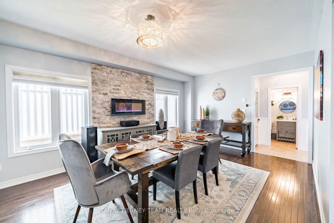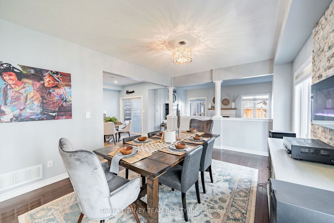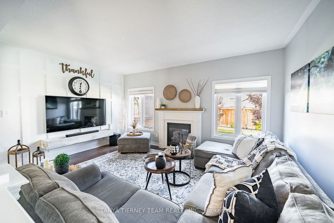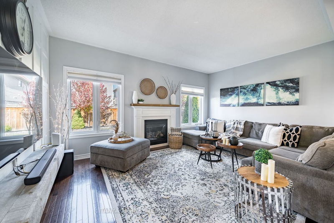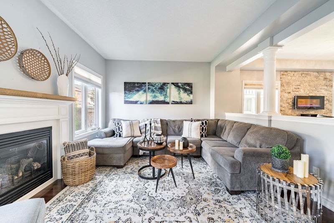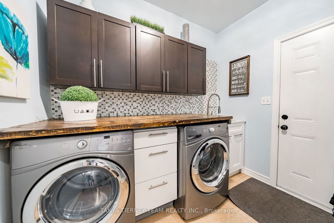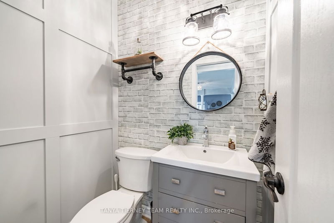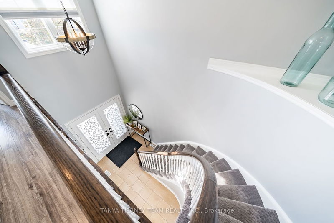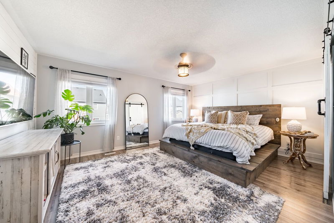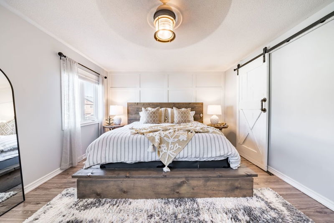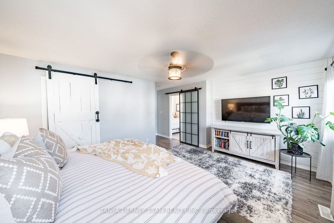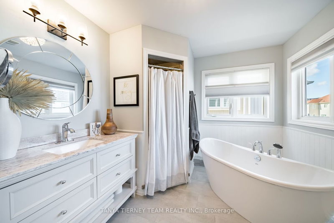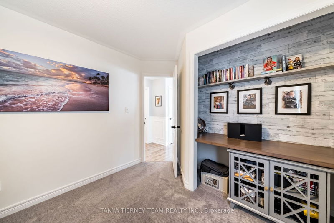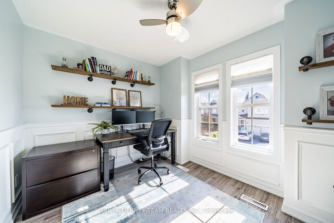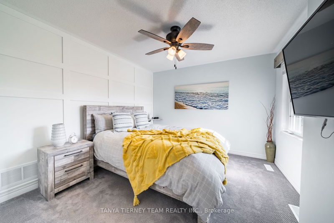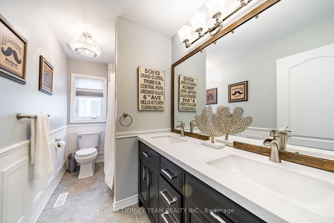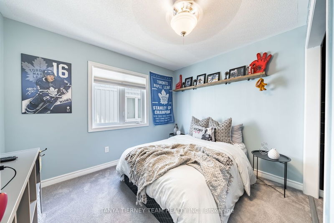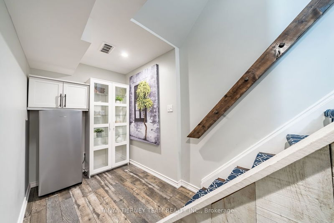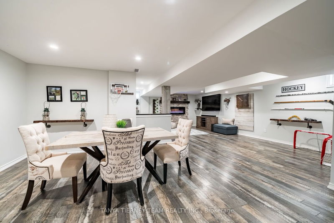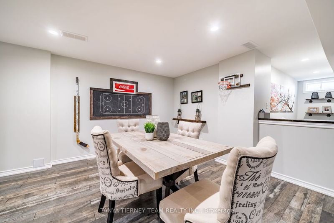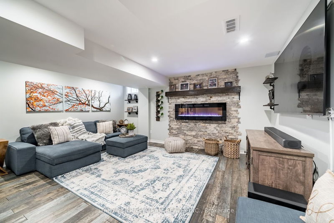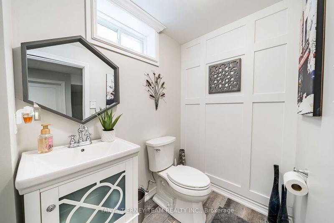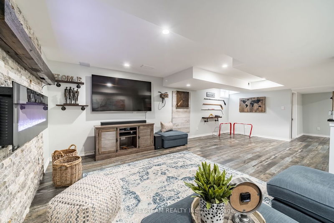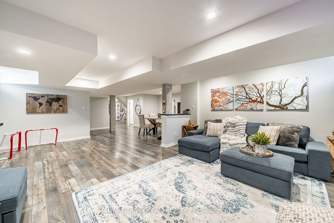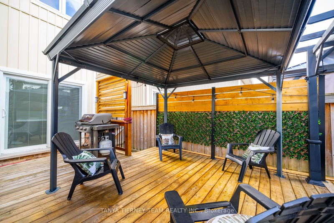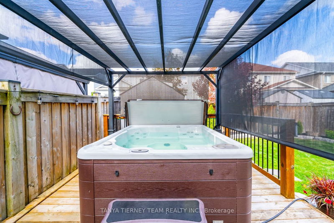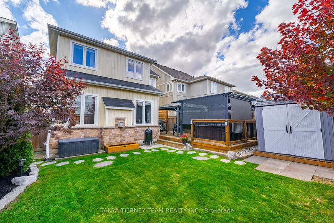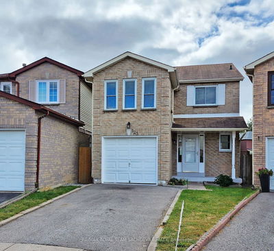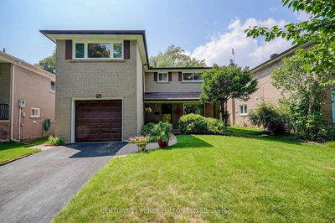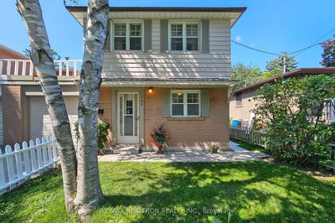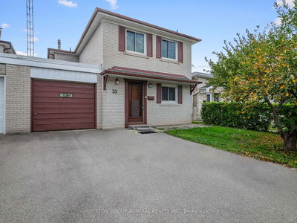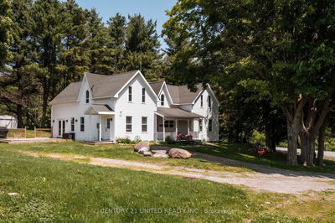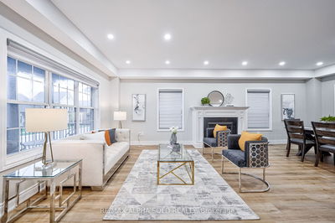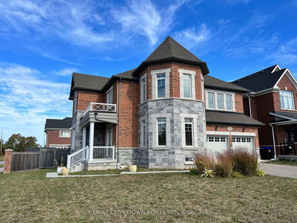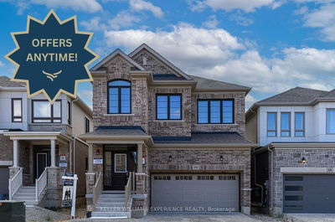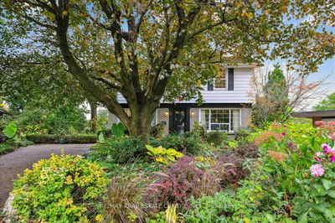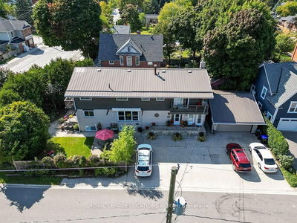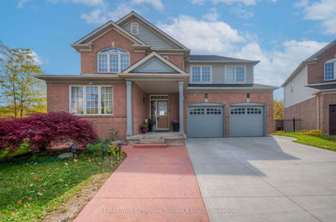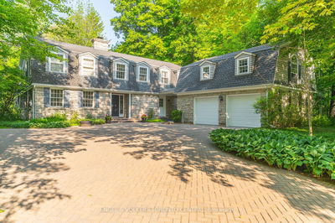Lifted from the pages of a magazine! This stunning 5 bdrm, 4 bath 'Guildwood' model by Cachet homes offers extensive upgrades incl stunning wainscotting accent walls thru, custom B/I's, pot lighting, 3 F/P's, reclaimed wood details, berber brdlm, barn drs, rustic custom laundry rm dr & the list goes on... Enjoy your morning coffee on the inviting private front porch o/l the front gardens. Inside offers a sun filled main flr plan featuring elegant formal liv/dining rms w/electric f/p w/stone surround. Gourmet kit boasting bksplsh, brkfst bar & s/s appls incl B/I micro & D/W. Brkfst area w/sliding glass w/o to lrg deck w/gazebo, pergola, lush manicured gardens, lrg shed & relaxing hot tub - Perfect for entertaining! Impressive family rm w/gas f/p & bkyrd views. Convenient main flr laundry w/gar access. Upstairs offers 5 generous bdrms incl the primary retreat w/huge W/I closet & spa like 4pc ens w/gorgeous glass barn dr entry & stand alone soaker tub. Room to grow in the fin bsmt
Property Features
- Date Listed: Wednesday, November 22, 2023
- Virtual Tour: View Virtual Tour for 26 Mildenhall Place
- City: Whitby
- Neighborhood: Brooklin
- Major Intersection: Carnwith & Thickson Rd
- Full Address: 26 Mildenhall Place, Whitby, L1M 0E4, Ontario, Canada
- Living Room: Electric Fireplace, Formal Rm, Combined W/Dining
- Kitchen: Backsplash, Breakfast Bar, Stainless Steel Appl
- Family Room: Gas Fireplace, O/Looks Backyard, Hardwood Floor
- Listing Brokerage: Tanya Tierney Team Realty Inc. - Disclaimer: The information contained in this listing has not been verified by Tanya Tierney Team Realty Inc. and should be verified by the buyer.

