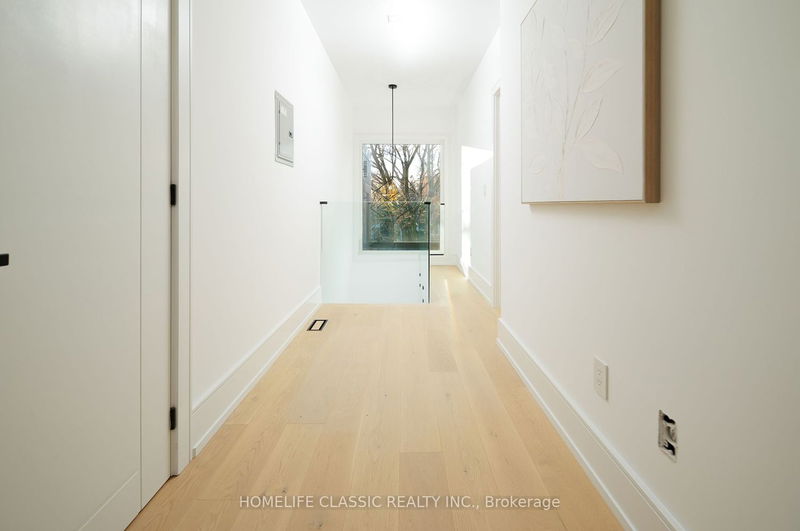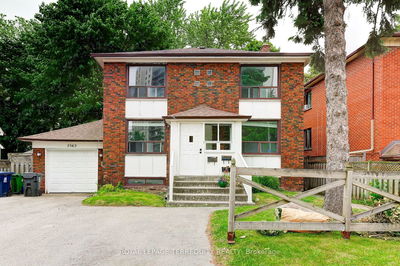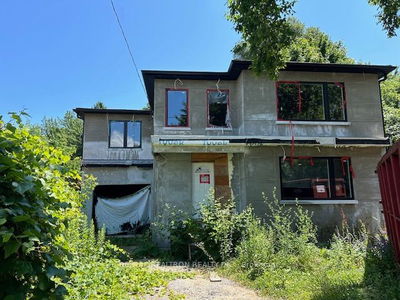Don't miss this spectacular modern open concept home in the most desirable pocket of Cliff crest in Scarborough bluff. This home offers 4+2 bedrooms and 6 bathrooms , custom designer kitchen with quartz countertop / backsplash & island and high-end appliances , Spacious living/ dining rooms with handy walk-out from family room and breakfast area to the back deck entertainment zone. Elegant light fixture , separate inertance . The extensive basement including a large recreation room , large 2 bedrooms , 4 pc bath, large kitchen with walk out . this space can easily convert to separate unit .
Property Features
- Date Listed: Monday, November 20, 2023
- Virtual Tour: View Virtual Tour for 41 Nielson Avenue N
- City: Toronto
- Neighborhood: Cliffcrest
- Major Intersection: N /S
- Full Address: 41 Nielson Avenue N, Toronto, M1M 2S3, Ontario, Canada
- Living Room: Combined W/Dining, Bay Window, Closet
- Family Room: Combined W/Kitchen, Hardwood Floor, Gas Fireplace
- Kitchen: Combined W/Family, B/I Appliances, Centre Island
- Listing Brokerage: Homelife Classic Realty Inc. - Disclaimer: The information contained in this listing has not been verified by Homelife Classic Realty Inc. and should be verified by the buyer.





















































