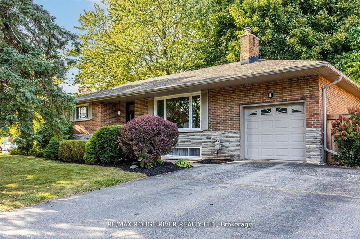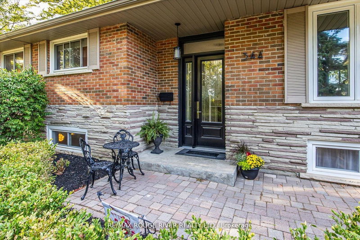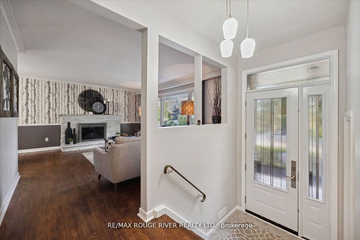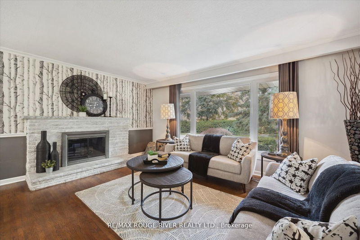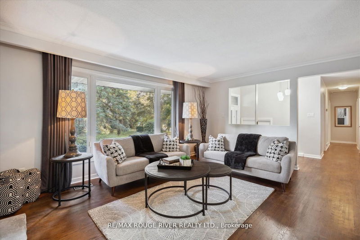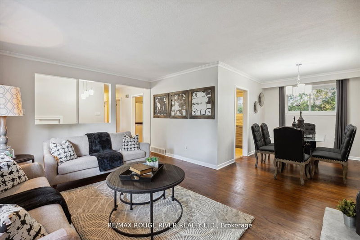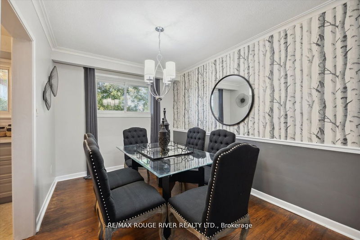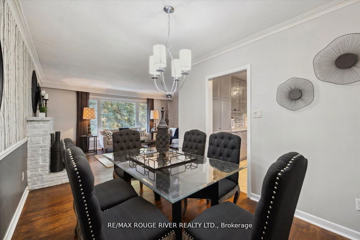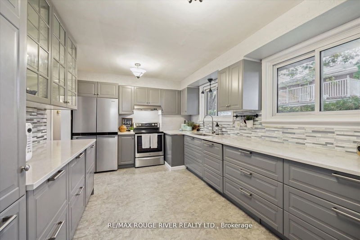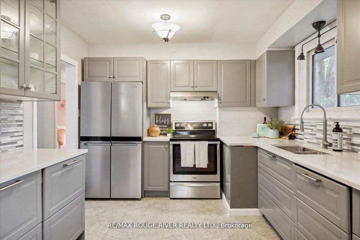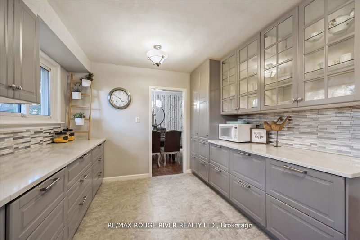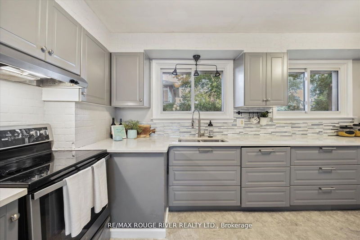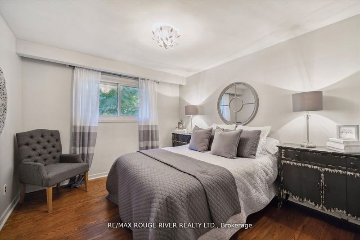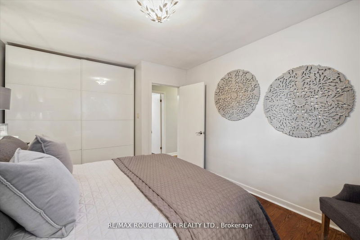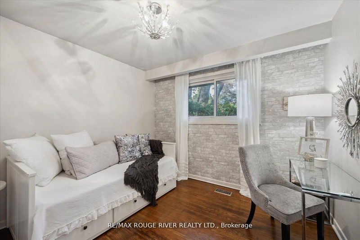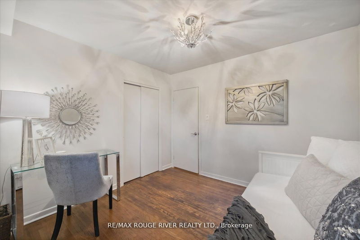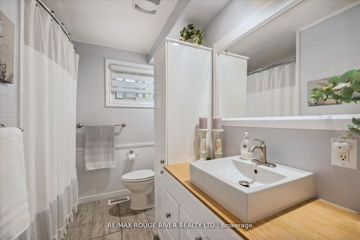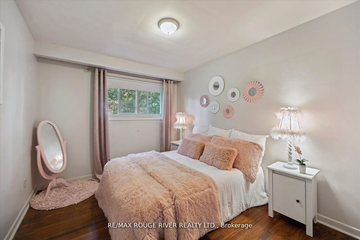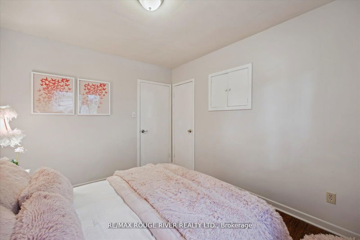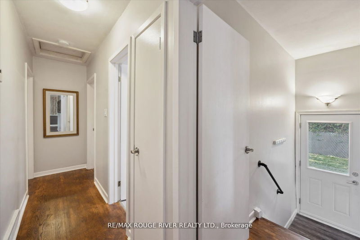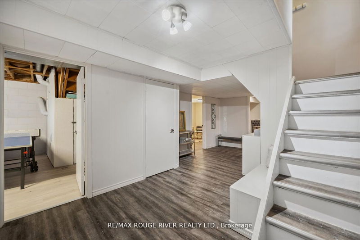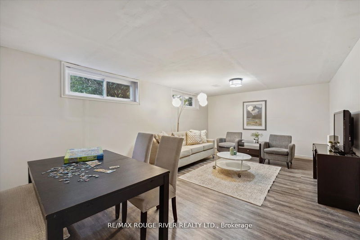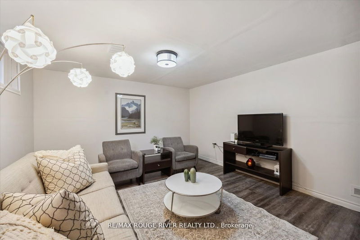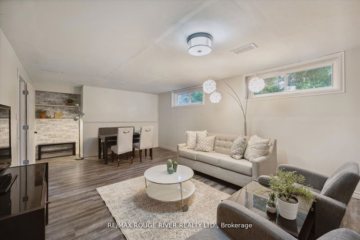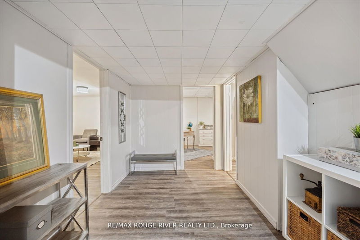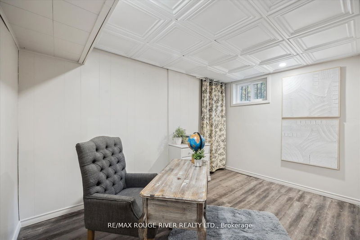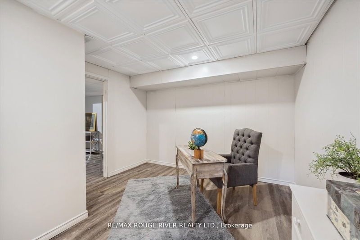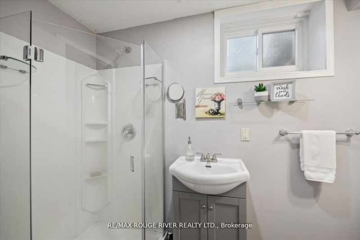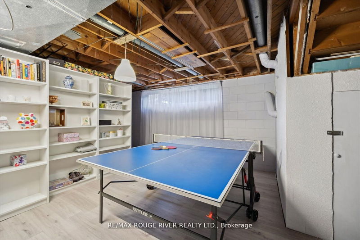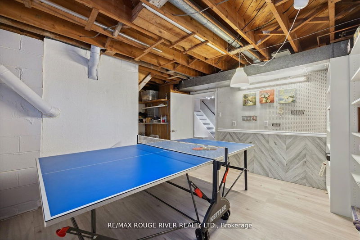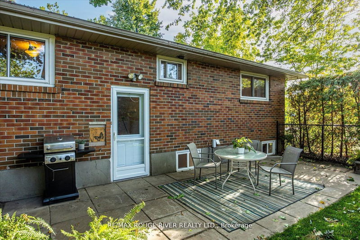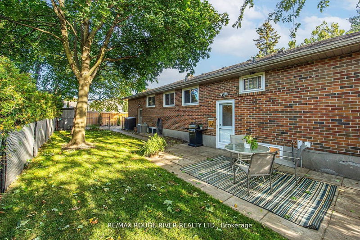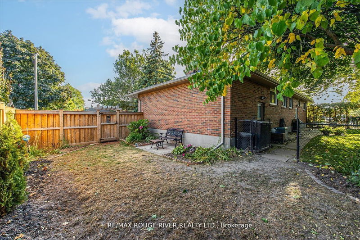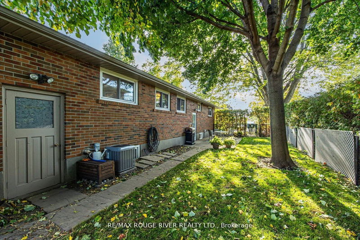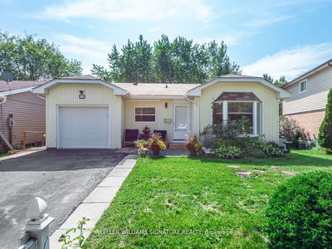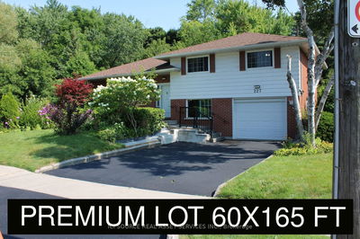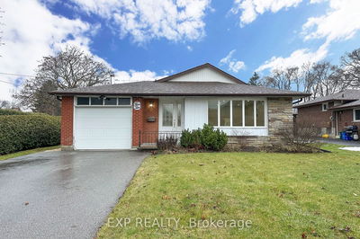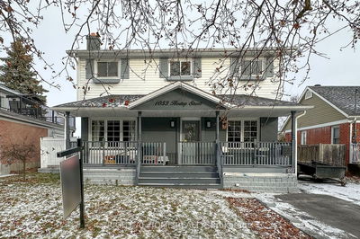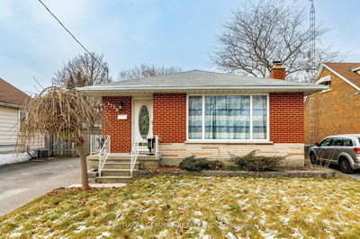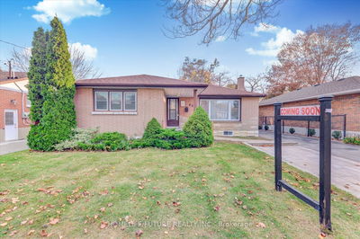Stunning 3 + 1 Bungalow located on a 70 x 115 Premium Lot in Highly Sought after "Glens" Community. Main Floor features open concept Living/Dining Room w/hardwood floors & crown mouldings, wood burning fireplace and large windows giving lots of natural light. Eat-in Kitchen w/SS Appliances and plenty of counter space & cupboards. 3 generous size bdrms w/hardwood floors. Separate Entrance to basement offers huge potential for a basement apartment. Rec Room with large windows, 4th bdrm and room for a 5th bdrm, 3pce bathroom. The potential is endless. Outside has sidewalks, Steps to Brookside Park, Walking distance to schools, shops,transit. mins to highway 401. This is a must see...nothing to do but move in!!!
Property Features
- Date Listed: Friday, November 24, 2023
- City: Oshawa
- Neighborhood: Northglen
- Major Intersection: Rossland Rd & Glencairn St
- Full Address: 344 Rossmount Avenue, Oshawa, L1J 3K2, Ontario, Canada
- Living Room: Hardwood Floor, Crown Moulding, Fireplace
- Kitchen: Tile Floor, Stainless Steel Appl, Eat-In Kitchen
- Listing Brokerage: Re/Max Rouge River Realty Ltd. - Disclaimer: The information contained in this listing has not been verified by Re/Max Rouge River Realty Ltd. and should be verified by the buyer.


