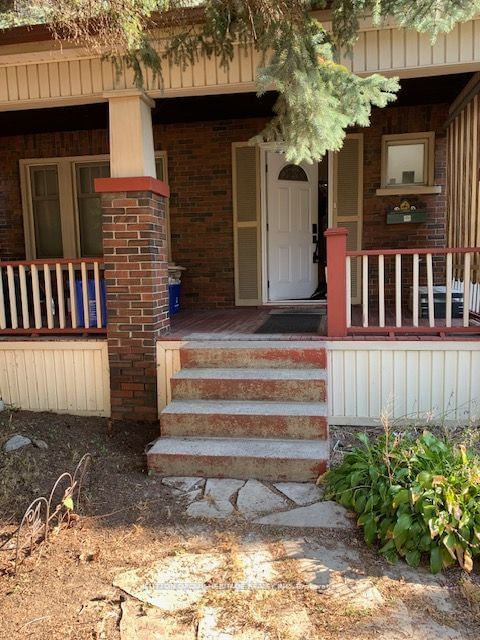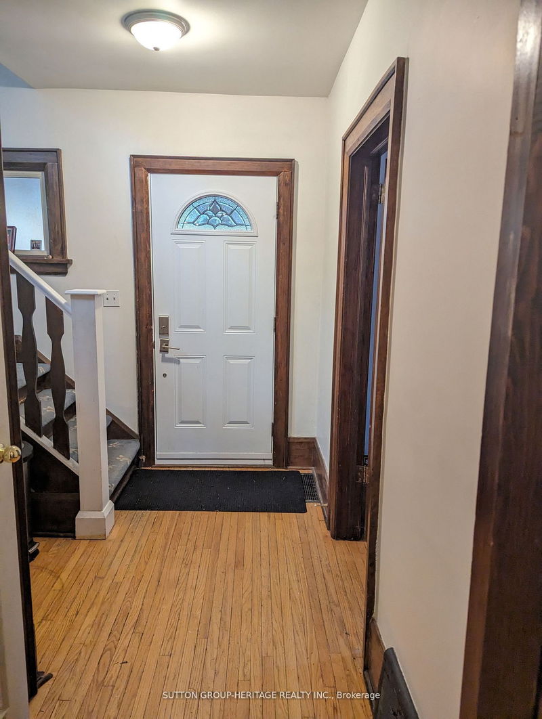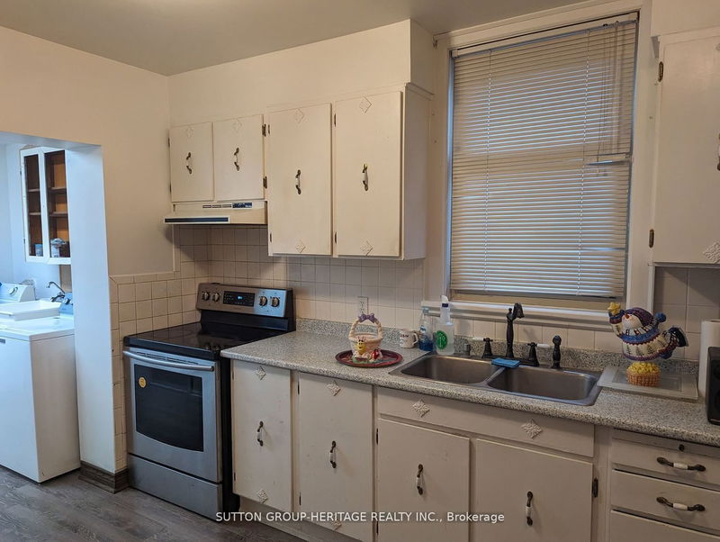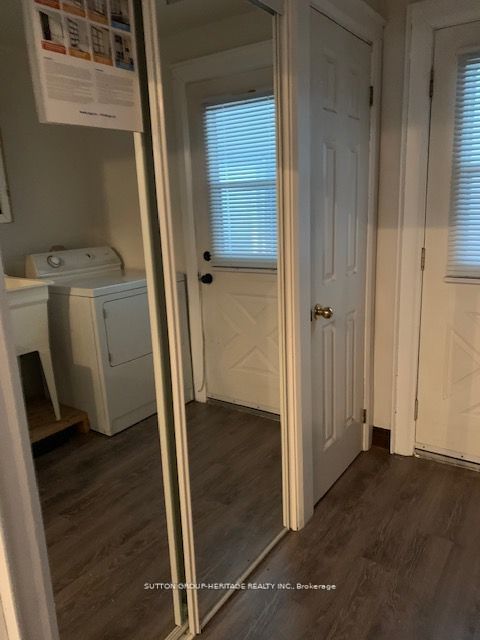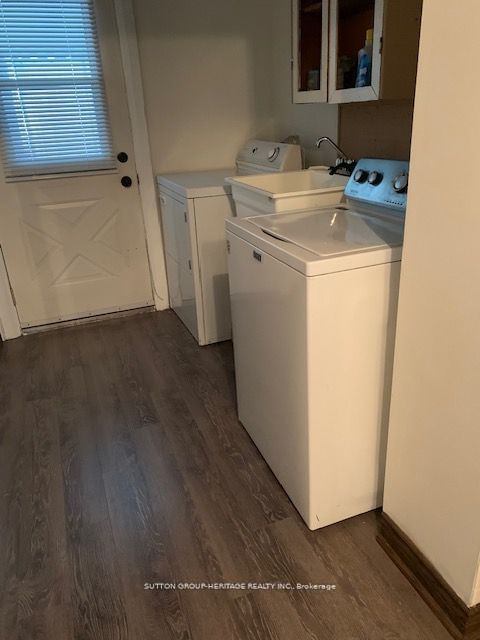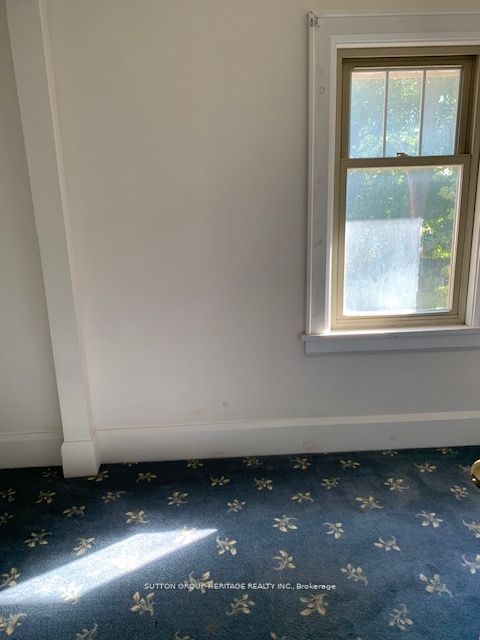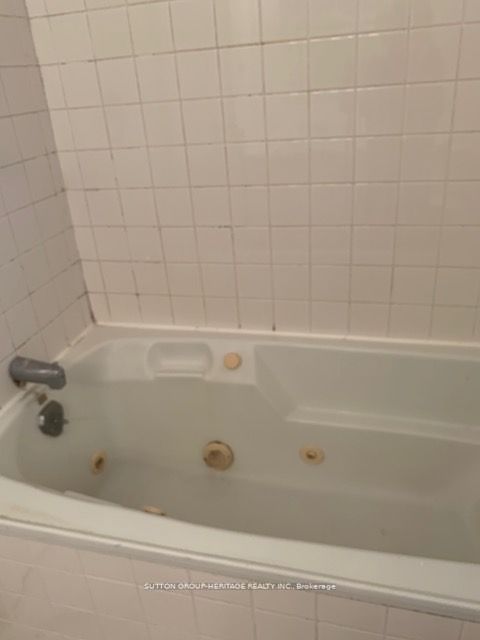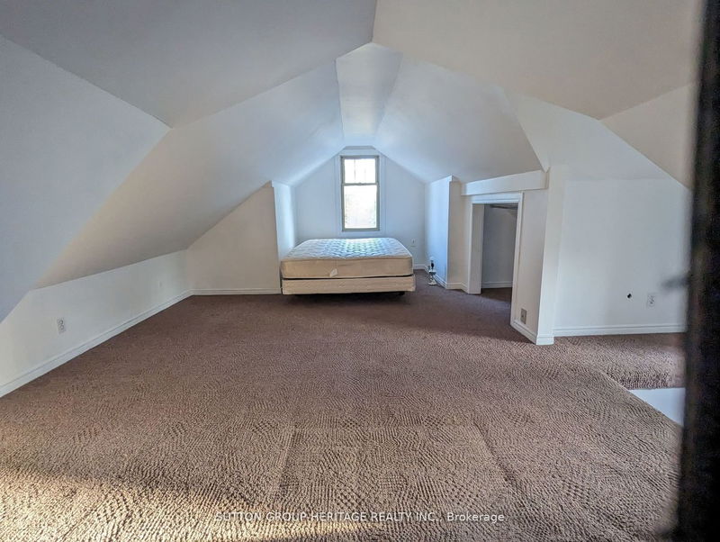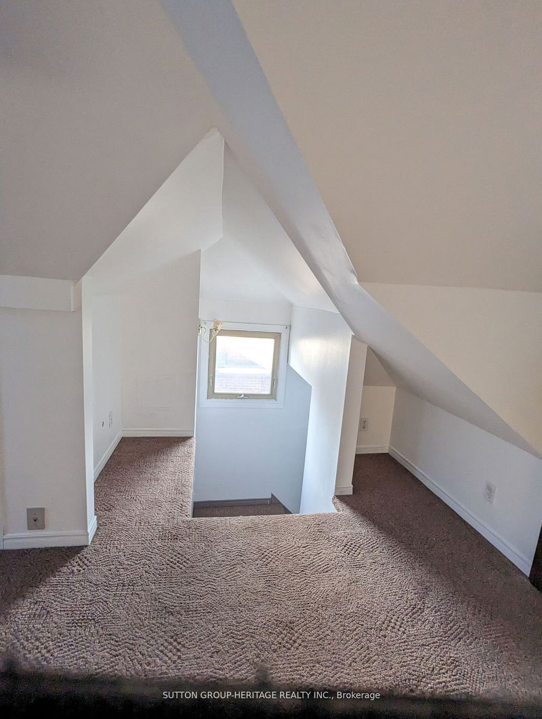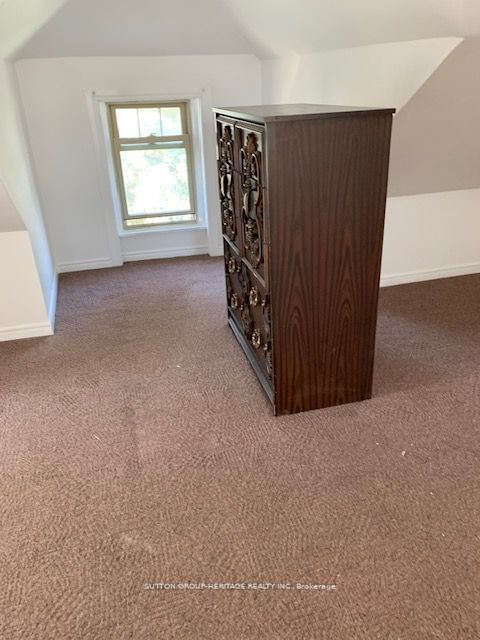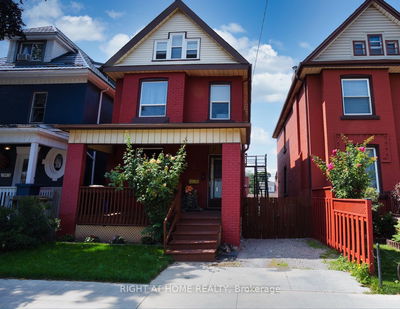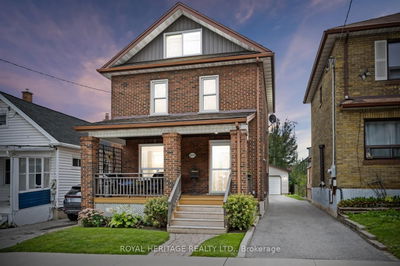Great location! 4 bedroom, 2 1/2 storey all brick home. Hardwood floors under broadloom, main floor laundry, garden doors walk-out to deck, bath with jacuzzi tub. Third floor loft can be used as 4th bedroom or office. Partly finished basement with 2pc bathroom.
Property Features
- Date Listed: Friday, November 24, 2023
- City: Oshawa
- Neighborhood: O'Neill
- Major Intersection: Ritson Rd/Oshawa Blvd N
- Full Address: 295 Richmond Street E, Oshawa, L1G 1E6, Ontario, Canada
- Living Room: Hardwood Floor, French Doors, Picture Window
- Kitchen: Eat-In Kitchen, Pantry
- Listing Brokerage: Sutton Group-Heritage Realty Inc. - Disclaimer: The information contained in this listing has not been verified by Sutton Group-Heritage Realty Inc. and should be verified by the buyer.

