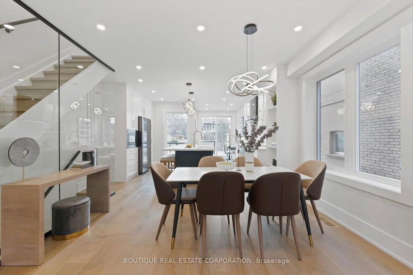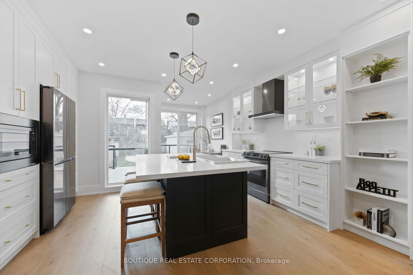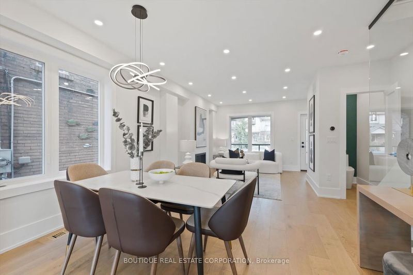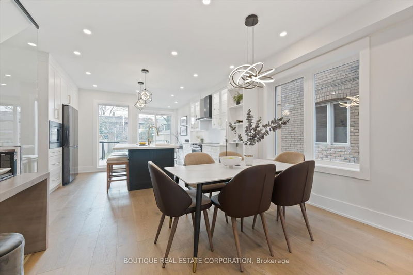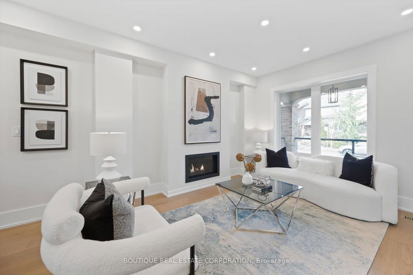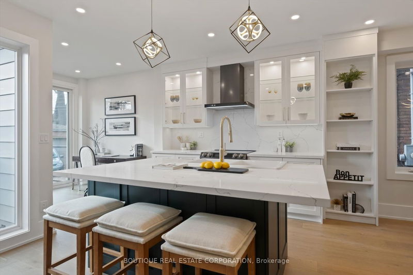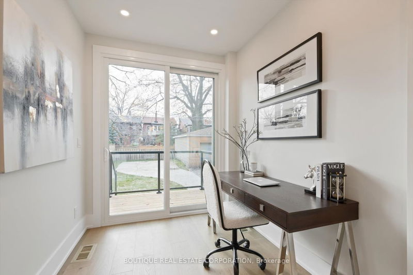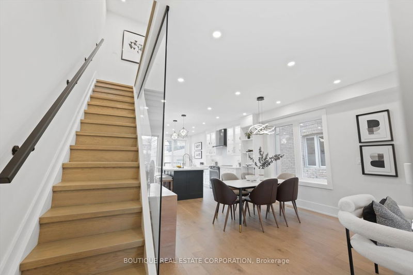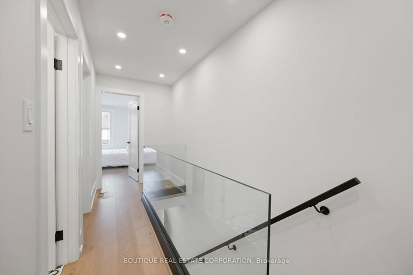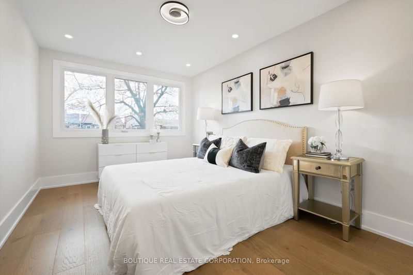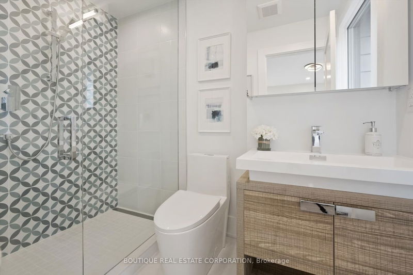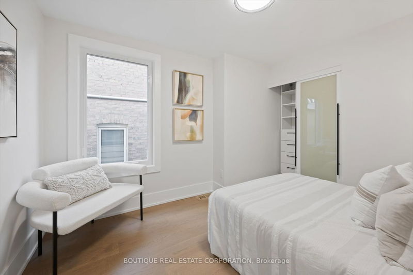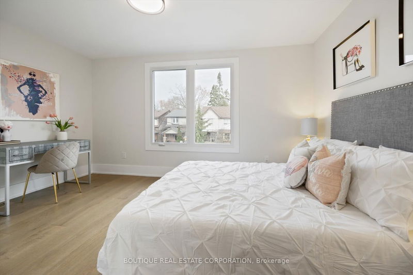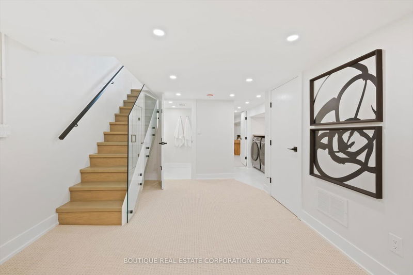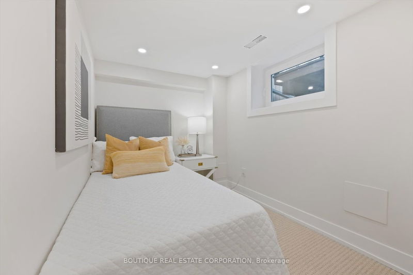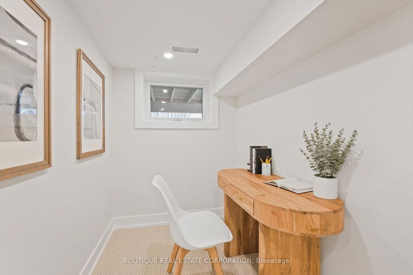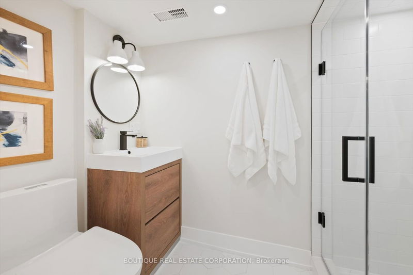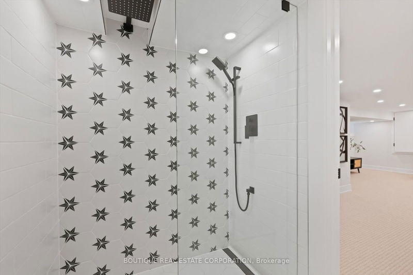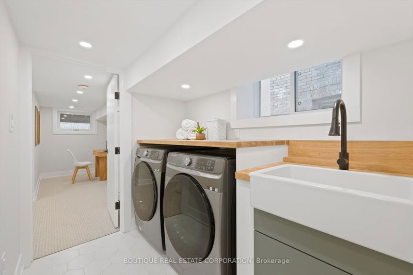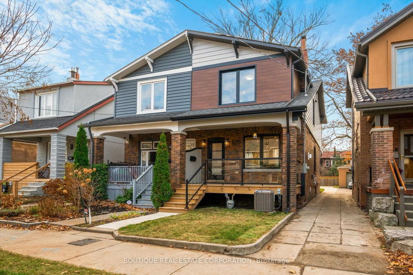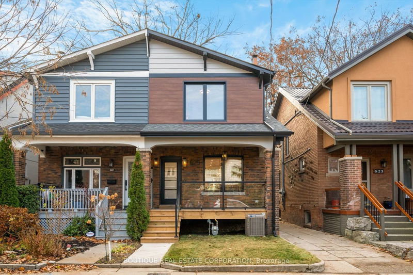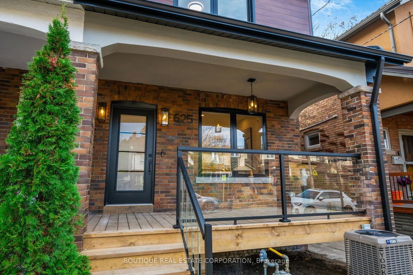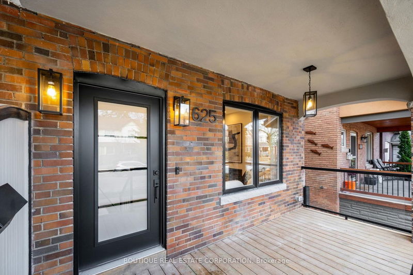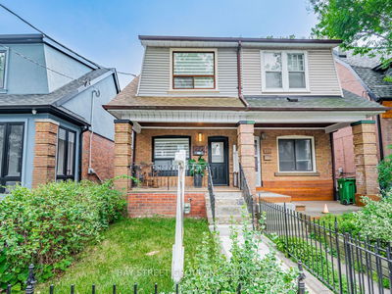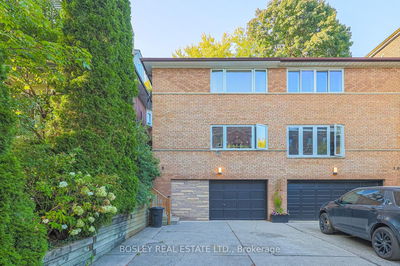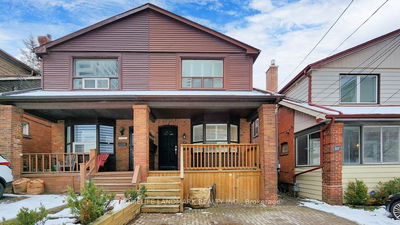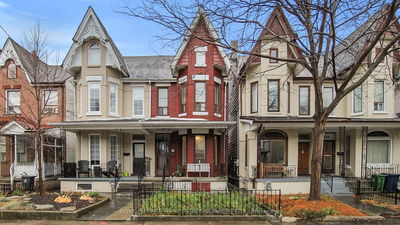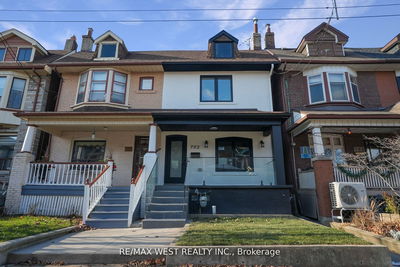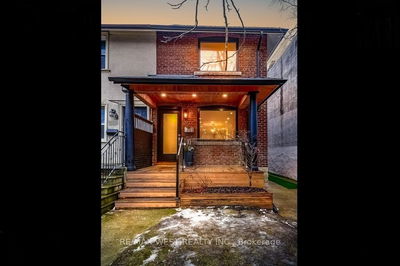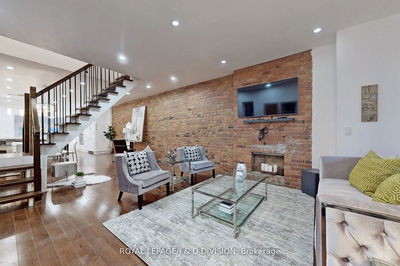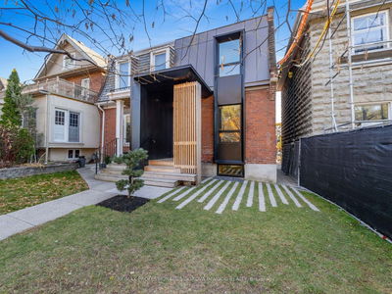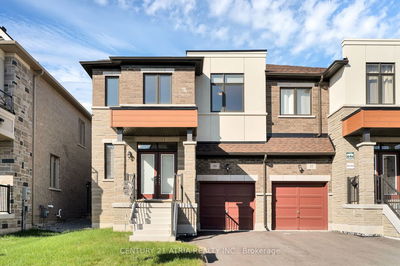This Exquisite Reno Defines Turn-Key. A Magnificent Home That Feels Like New & Is Everything Others Try To Be: Completely Open Concept; Center-Island Kitchen; Samsung SmartThings Appliances; Main Floor Powder Room & Office; Gas Fireplace; Primary Bedroom Ensuite W/ Heated Floors & Walk-In Closet, Main Bathroom W/ Double Vanity & Acrylic Tub; Custom Closet Organization In All Bedrooms; Glass Guards; Fully Finished Basement; Pressure-Treated Deck & Porch W/ Glass & Aluminum Railings. No Detail Overlooked; Plywood Kitchen Cabinet Interiors; Flush Hardwood Floor Registers; Linear Shower Drains; Matching Bathroom Accessories; Coordinated Finishes In Matte Black, Gold, & Chrome. 180 Sq. Ft. Addition Over 3 Floors & All Renovations Completed With Necessary Permits (Building, Plumbing, HVAC, Electrical). Plus Income Possibility Through Potential 800+ Sq.Ft. Garden Suite & Garage That Received Zoning Approval & Has Building Permits In Process (Gas/Plumbing/Drain Rough-Ins Already Installed)!
Property Features
- Date Listed: Saturday, November 25, 2023
- Virtual Tour: View Virtual Tour for 625 Glebeholme Boulevard
- City: Toronto
- Neighborhood: Danforth
- Full Address: 625 Glebeholme Boulevard, Toronto, M4C 1V5, Ontario, Canada
- Living Room: Combined W/Dining, Gas Fireplace, Hardwood Floor
- Kitchen: Centre Island, Stainless Steel Appl, Hardwood Floor
- Listing Brokerage: Boutique Real Estate Corporation - Disclaimer: The information contained in this listing has not been verified by Boutique Real Estate Corporation and should be verified by the buyer.


