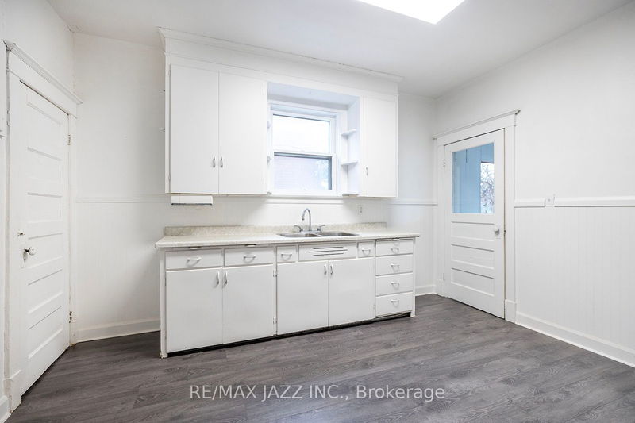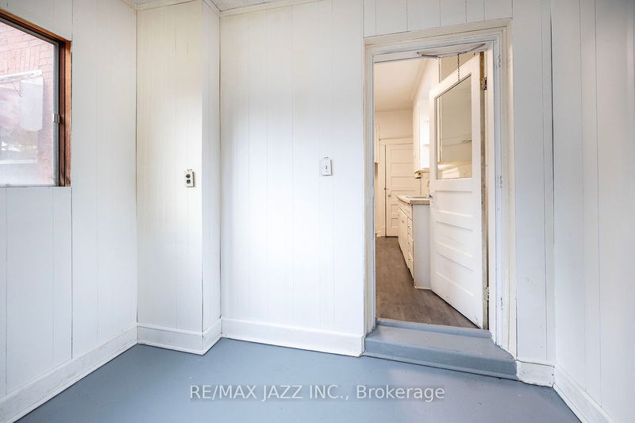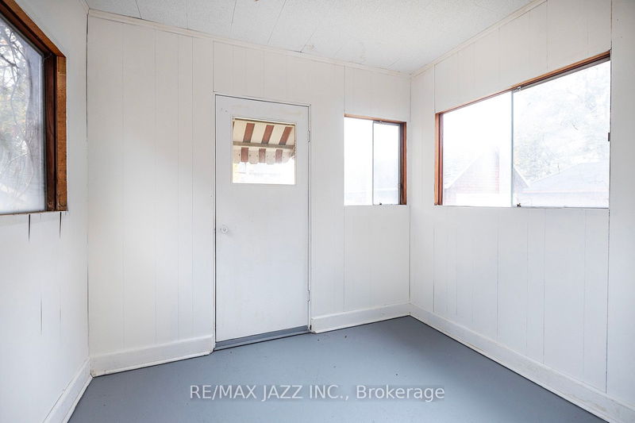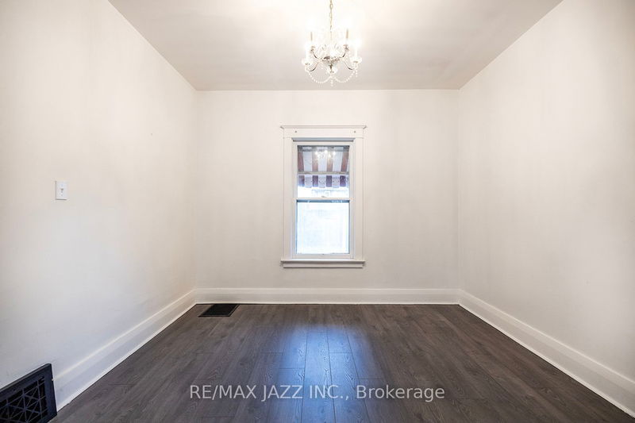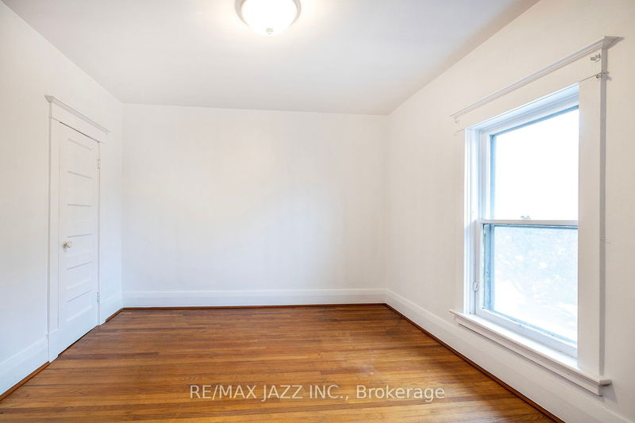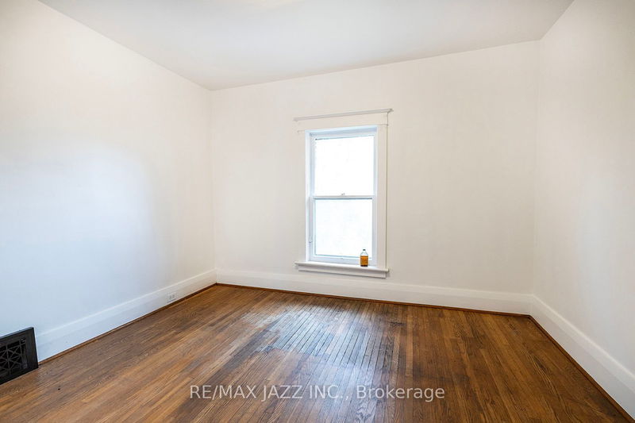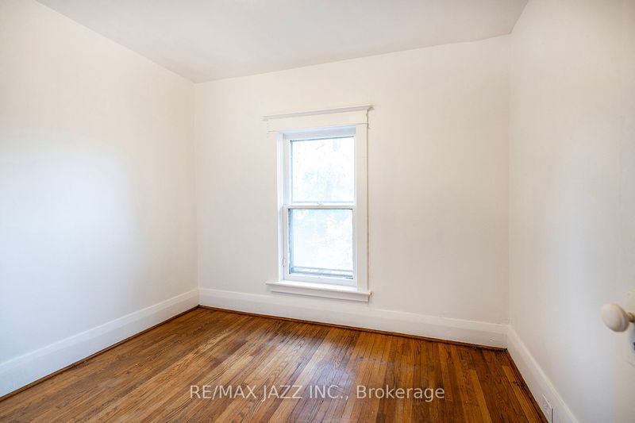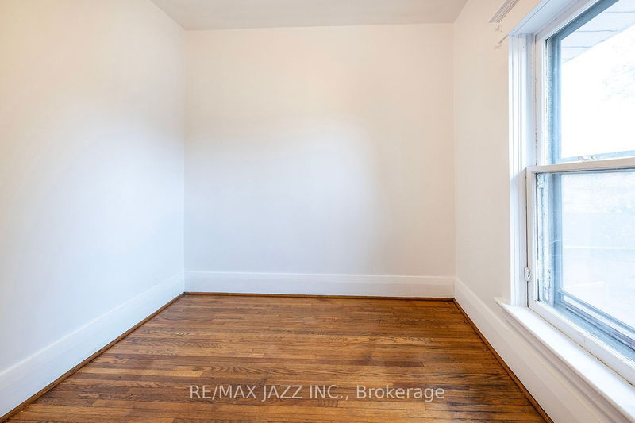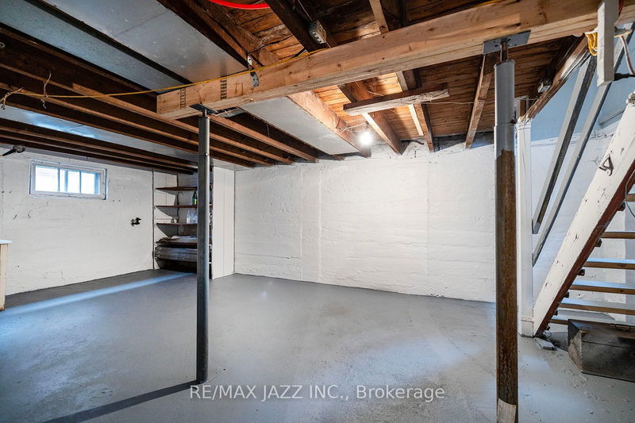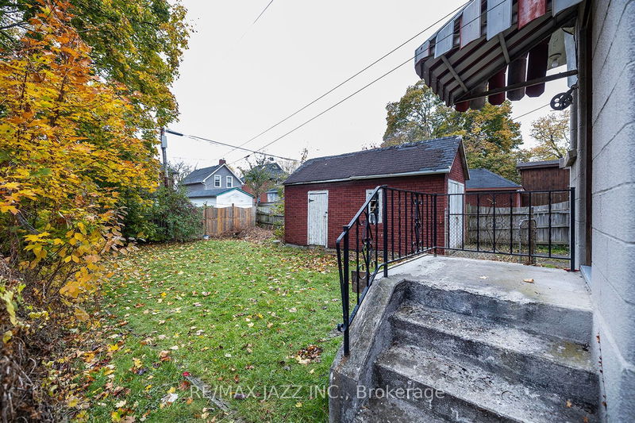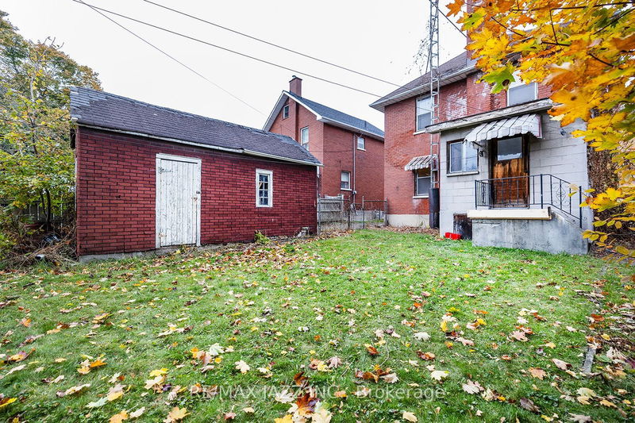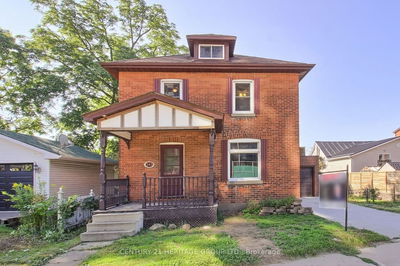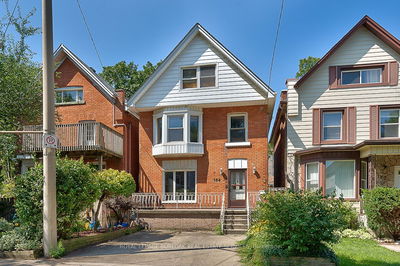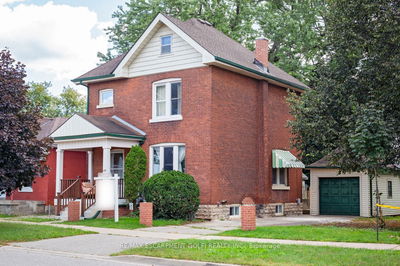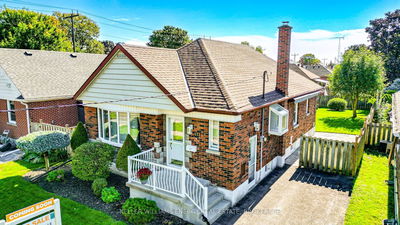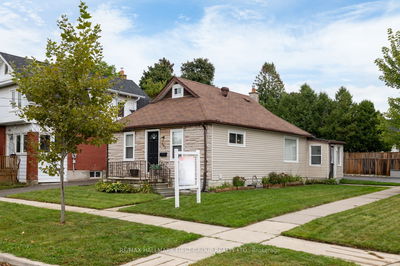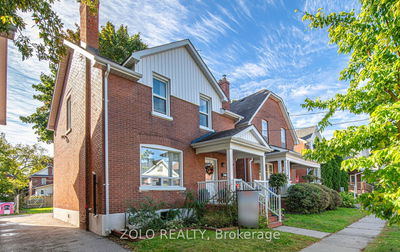OFFERS ANYTIME! Attention first time buyers and investors. Opportunity knocks! 2 1/2 storey home centrally located, close to all amenities. Home has been freshly painted throughout. Main floor features brand new laminate floors. Spacious family sized eat-in kitchen with double sink and entrance to the mudroom. Mudroom has exit to the fully fenced private rear yard. Separate living and dining rooms with lots of natural light. Second floor has a large three piece washroom with soaker tub and laminate flooring. There are three bedrooms with hardwood floors and large windows. Primary and second bedroom feature large closets. Stairs to second floor and second floor hallway have hardwood floors. Unfinished third floor loft would make an excellent fourth bedroom/kids play area or office. Unfinished basement is ready for your finishing touches. There is a huge laundry/furnace area with lots of storage room/workspace and a separate room that would be ideal for a rec room or man cave.
Property Features
- Date Listed: Monday, November 27, 2023
- City: Oshawa
- Neighborhood: Central
- Major Intersection: King Street/Ritson Road
- Full Address: 225 Bruce Street, Oshawa, L1H 1R4, Ontario, Canada
- Kitchen: Laminate, Eat-In Kitchen
- Living Room: Laminate, Window, Separate Rm
- Listing Brokerage: Re/Max Jazz Inc. - Disclaimer: The information contained in this listing has not been verified by Re/Max Jazz Inc. and should be verified by the buyer.




