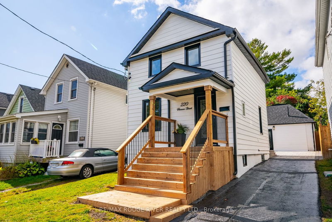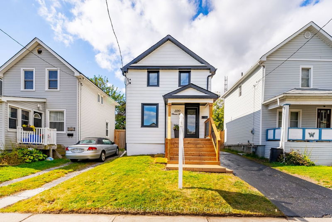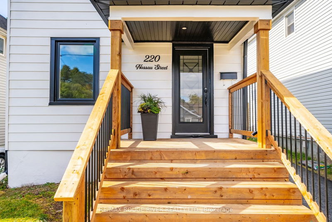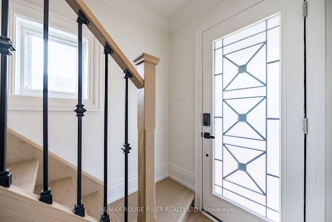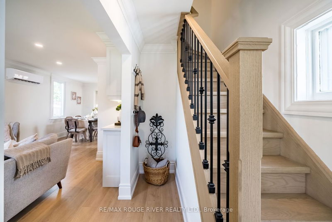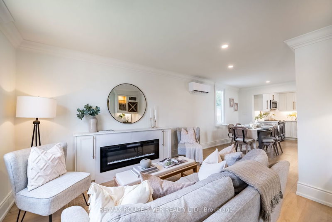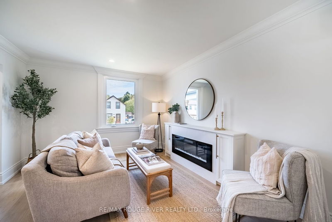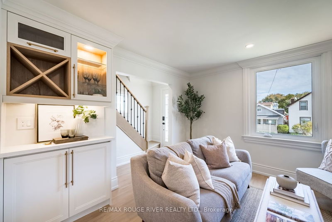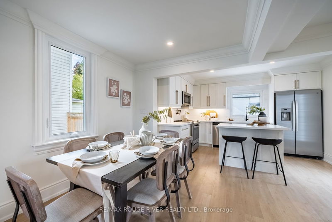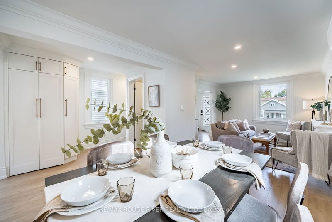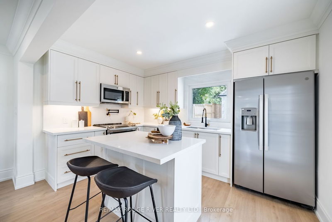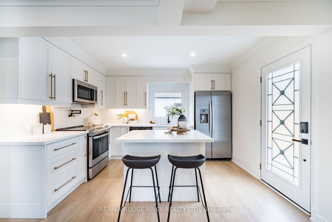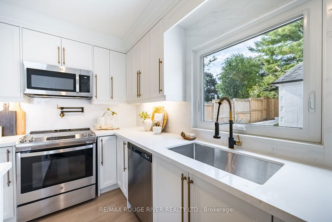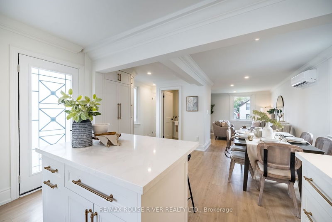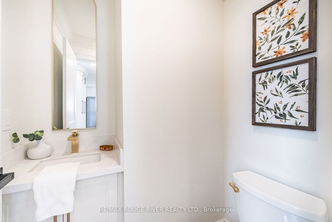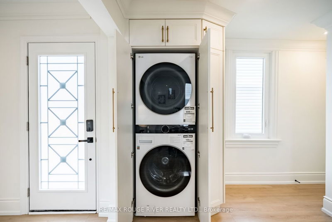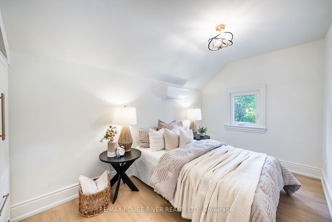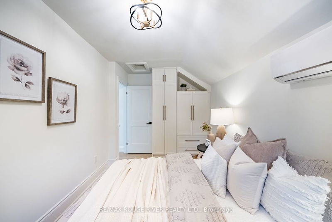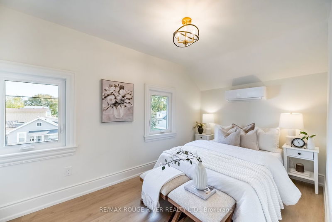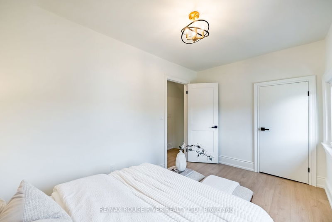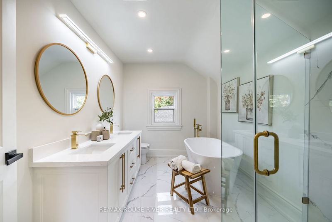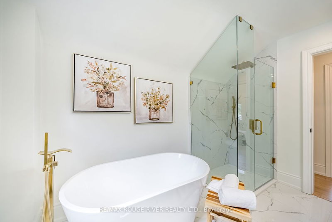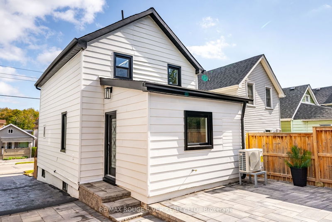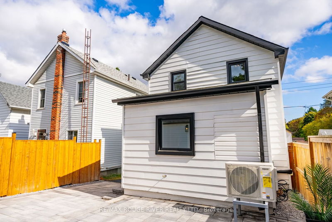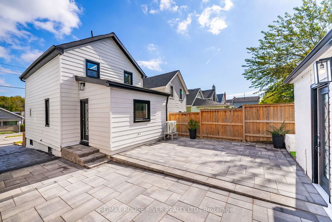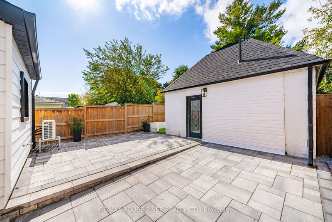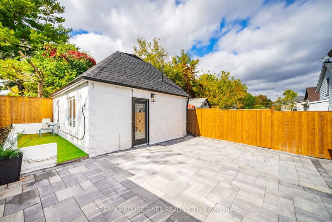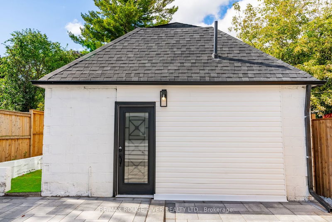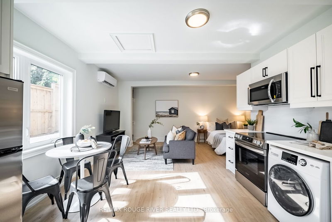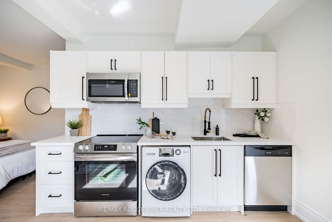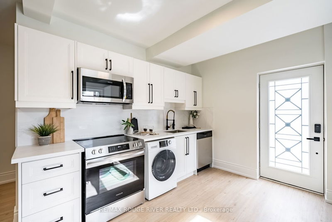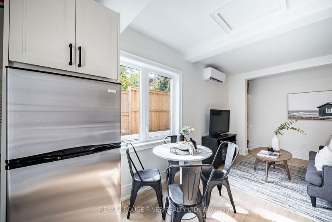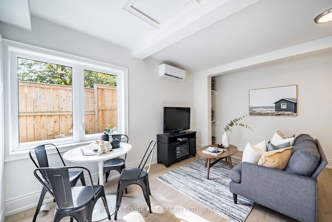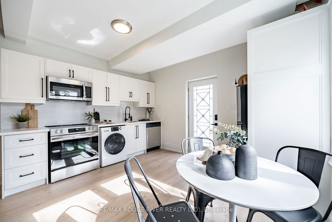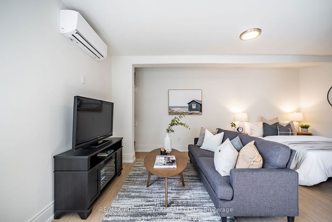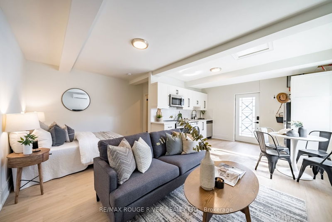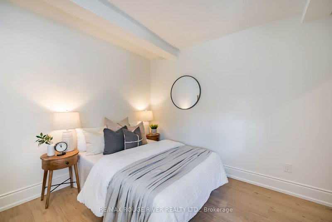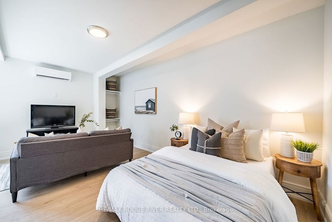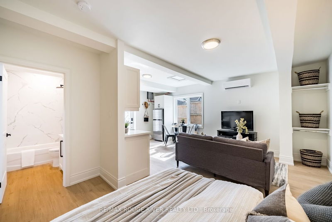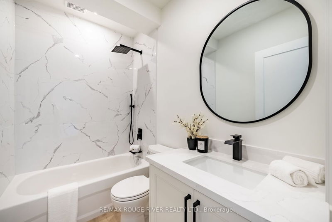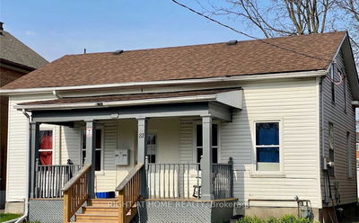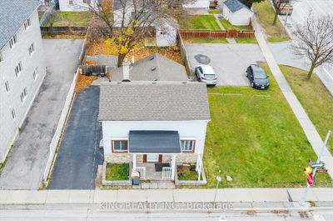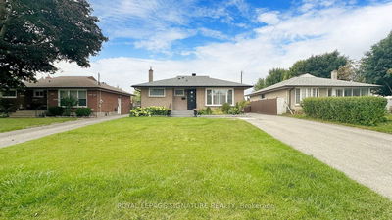***MUST SEE SEPERATE IN-LAW GARDEN SUITE*** Main House Is Fully Renovated With Main Floor Laundry, 2 Piece Bathroom, Kitchen With Pot Filler, Stainless Steel Appliances, Refrigerator With Ice/Water Dispenser, Quartz Countertops & Backsplash And Kitchen Island. Family Room With Bar Area And Built-In Electric Fireplace. 7" Baseboards And 7" Crown Moulding Throughout Main Floor As Well As 2 New Staircases. Primary Bedroom With Custom Built-In Cabinetry, Spa Like 5 Piece Bathroom With Soaker Tub, Glassed Stand-Up Shower And Double Sinks. New Windows, New Doors With Wrought Iron Inserts, New Roof, New Gutters, Freshly Landscaped With New Large Pavers, New Front Porch, New Fence And Dog Run. New Heat Pump (Heating/Cooling/Humidifier) In Every Room For Optimal Comfort, New 200 AMP Panel. Brand New Stainless Steel Appliances In Both Main House & In-Law Garden Suite As Well As Laundry Facilities In Both. Walking Distance To Rotary Park With Outdoor Pool And Kids Play Area Coming Soon.
Property Features
- Date Listed: Tuesday, November 28, 2023
- Virtual Tour: View Virtual Tour for 220 Nassau Street
- City: Oshawa
- Neighborhood: Vanier
- Full Address: 220 Nassau Street, Oshawa, L1J 4A5, Ontario, Canada
- Family Room: Fireplace, Breakfast Bar, Crown Moulding
- Kitchen: Quartz Counter, Stainless Steel Appl, Overlook Patio
- Listing Brokerage: Re/Max Rouge River Realty Ltd. - Disclaimer: The information contained in this listing has not been verified by Re/Max Rouge River Realty Ltd. and should be verified by the buyer.

